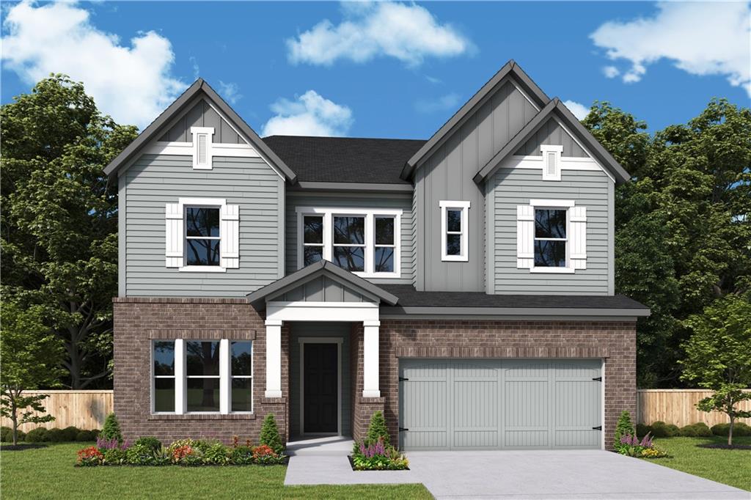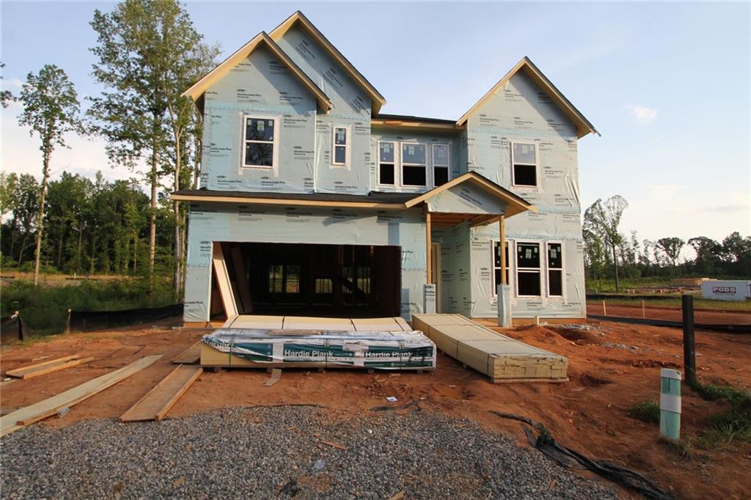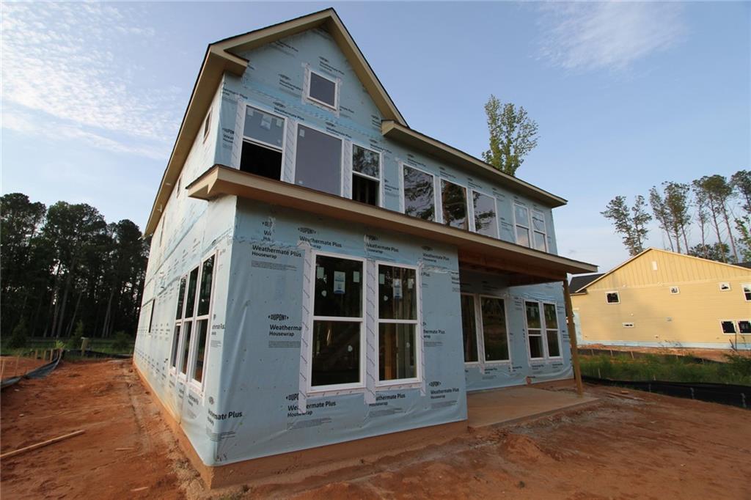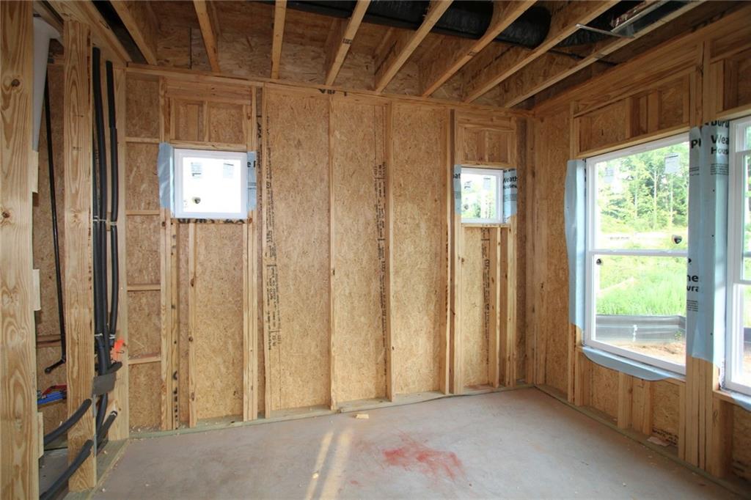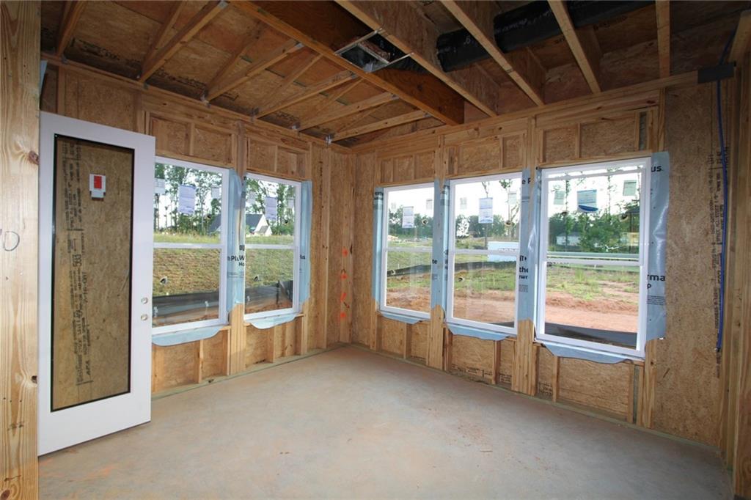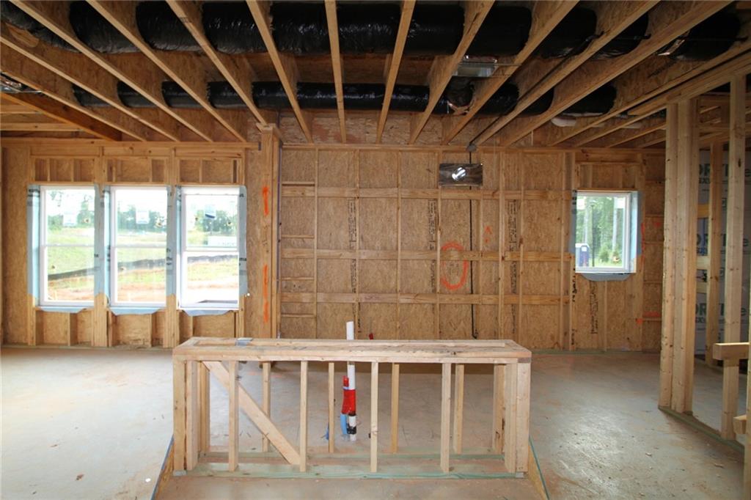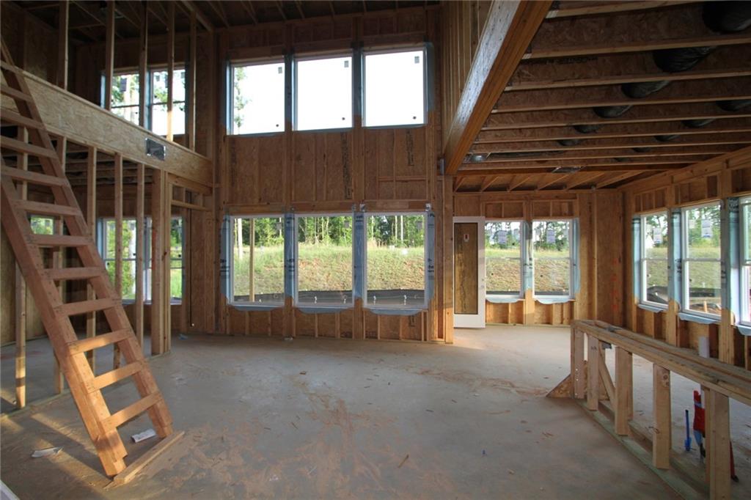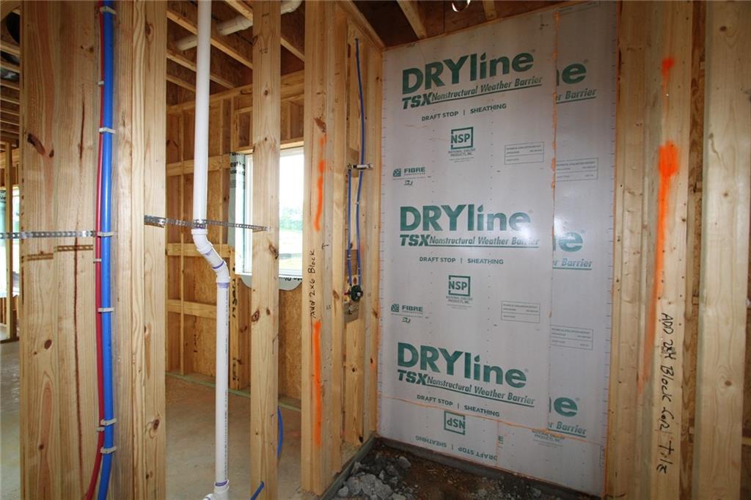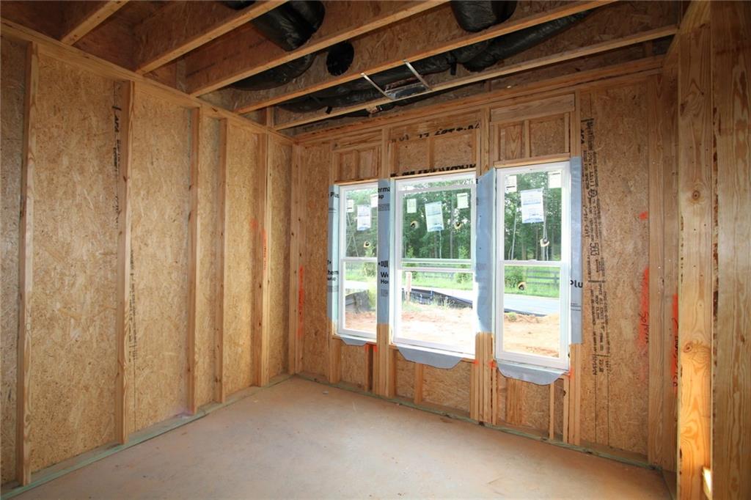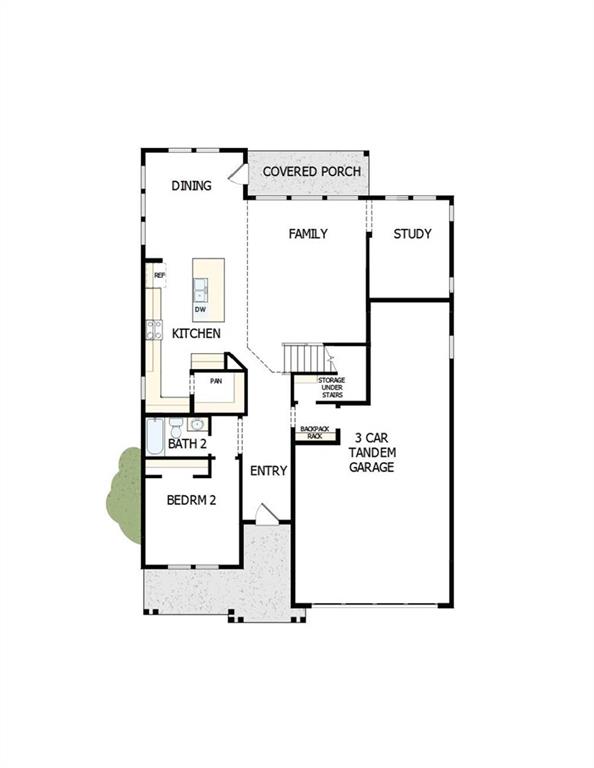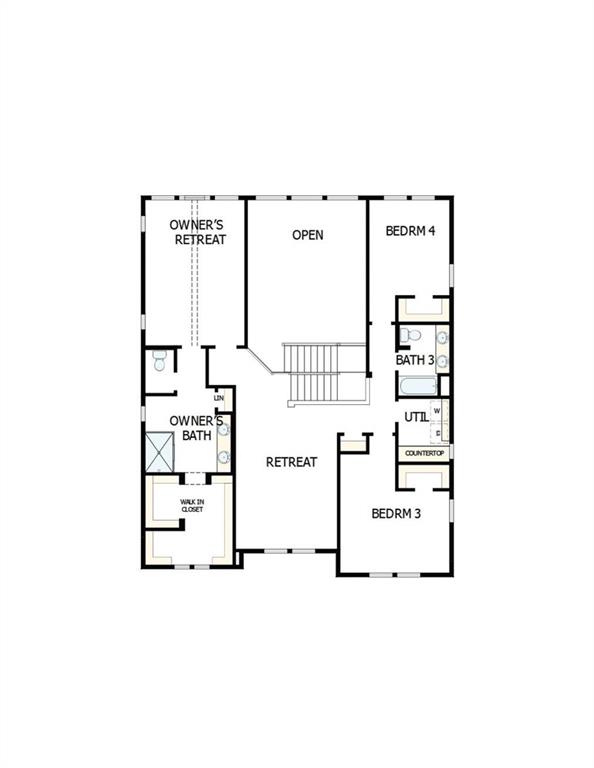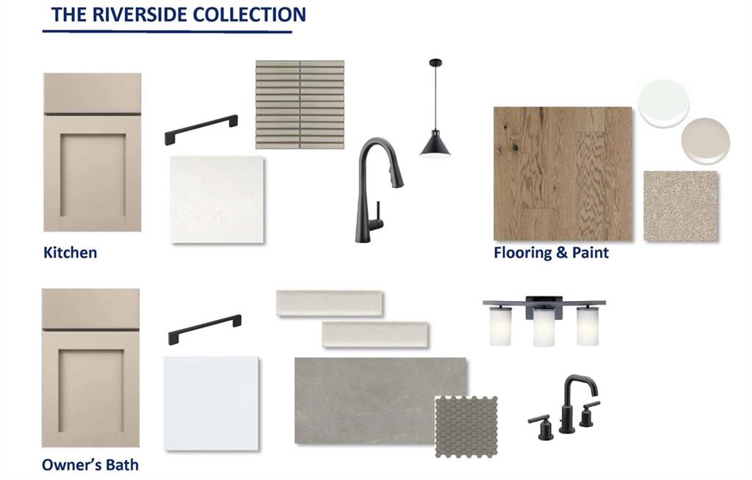4720 Briscoe Drive
Cumming, GA 30028
$703,393
Artistry, expertise and dedication are at the heart of every design decision put into crafting The Cantwell by David Weekley Homes floor plan in Settingdown Farms. The open family and dining spaces provide a splendid setting for special celebrations and enjoying your day-to-day life to the fullest. A streamlined kitchen layout creates a tasteful foundation for your unique culinary style. The en suite bathroom and walk-in closet help make the Owner’s Retreat a wonderful place to end each day. Secondary bedrooms rest on both levels to maximize privacy, personal space, and individual appeal. A versatile study, upstairs retreat and covered back porch all offer unique places to celebrate together or enjoy personal hobbies. A 3 car garage allows for plenty of room for all of the toys. Ask David Weekley Homes at Settingdown Farms Team about the available options and built-in features of this new home in Cumming, GA.
- SubdivisionSettingdown Farms
- Zip Code30028
- CityCumming
- CountyForsyth - GA
Location
- ElementarySilver City
- JuniorNorth Forsyth
- HighNorth Forsyth
Schools
- StatusActive
- MLS #7578769
- TypeResidential
- SpecialActive Adult Community, Certified Professional Home Builder
MLS Data
- Bedrooms4
- Bathrooms3
- Bedroom DescriptionOversized Master, Roommate Floor Plan, Sitting Room
- RoomsBonus Room, Den, Exercise Room, Family Room, Game Room, Great Room - 2 Story, Loft, Media Room
- FeaturesDisappearing Attic Stairs, Double Vanity, Entrance Foyer, High Ceilings 9 ft Upper, High Ceilings 10 ft Main, Low Flow Plumbing Fixtures, Tray Ceiling(s), Walk-In Closet(s)
- KitchenBreakfast Room, Cabinets White, Country Kitchen, Kitchen Island, Pantry Walk-In, Solid Surface Counters, View to Family Room
- AppliancesDishwasher, Disposal, Energy Star Appliances, Gas Cooktop, Gas Oven/Range/Countertop, Microwave, Range Hood, Self Cleaning Oven, Tankless Water Heater
- HVACCeiling Fan(s), Central Air, Zoned
Interior Details
- StyleContemporary, Craftsman
- ConstructionBrick 3 Sides, Brick Veneer, HardiPlank Type
- Built In2025
- StoriesArray
- ParkingDriveway, Garage, Garage Door Opener, Garage Faces Front, Kitchen Level, Level Driveway, Storage
- FeaturesPrivate Entrance, Private Yard
- ServicesClubhouse, Homeowners Association, Meeting Room, Near Schools, Near Shopping, Near Trails/Greenway, Playground, Pool, Sidewalks, Street Lights
- UtilitiesCable Available, Electricity Available, Natural Gas Available, Phone Available, Sewer Available, Underground Utilities, Water Available
- SewerPublic Sewer
- Lot DescriptionBack Yard, Front Yard, Landscaped, Level
- Lot Dimensions60 X 100
- Acres0.13
Exterior Details
Listing Provided Courtesy Of: Weekley Homes Realty 404-481-3851

This property information delivered from various sources that may include, but not be limited to, county records and the multiple listing service. Although the information is believed to be reliable, it is not warranted and you should not rely upon it without independent verification. Property information is subject to errors, omissions, changes, including price, or withdrawal without notice.
For issues regarding this website, please contact Eyesore at 678.692.8512.
Data Last updated on October 12, 2025 3:23am
