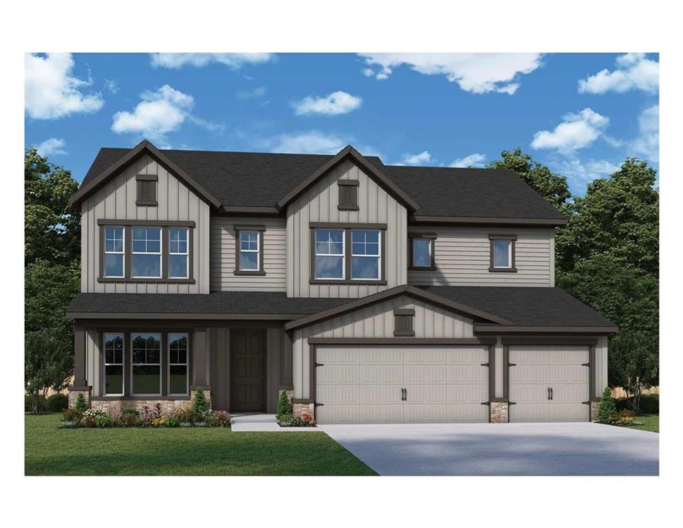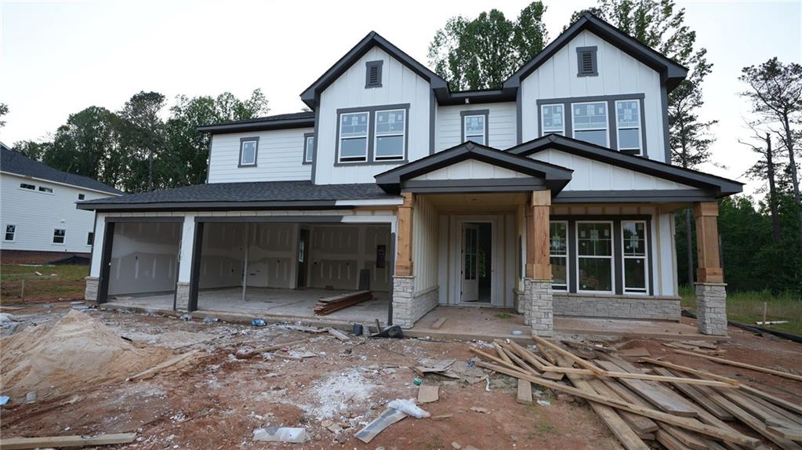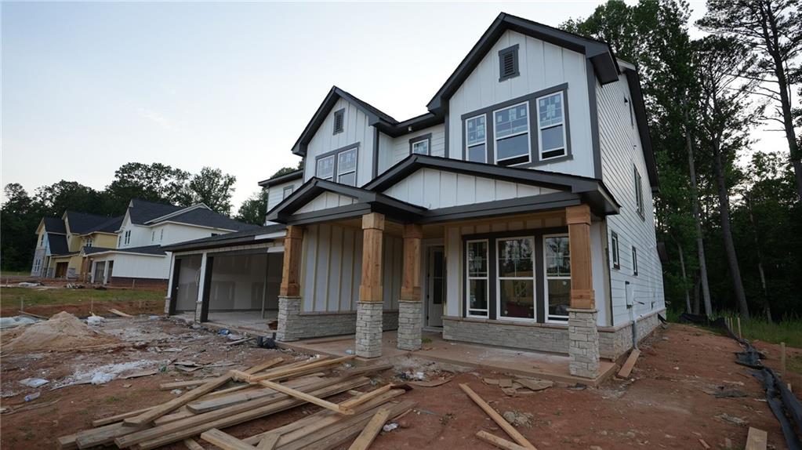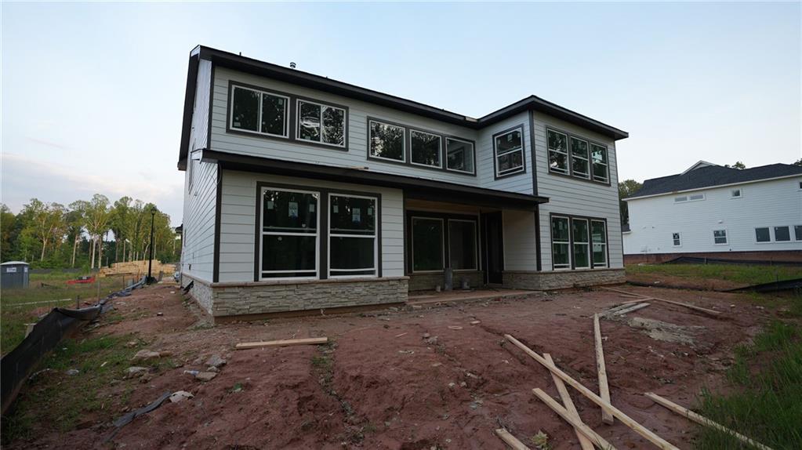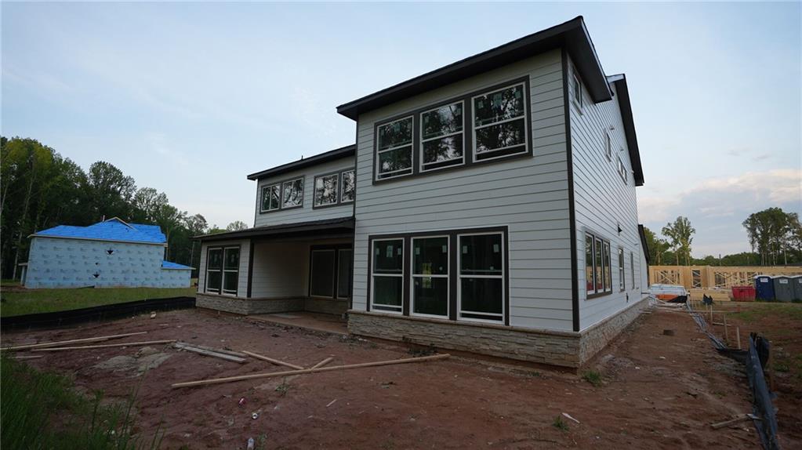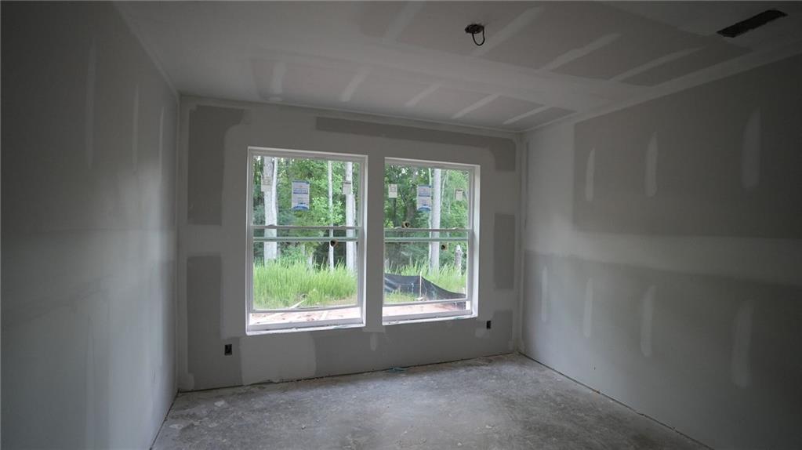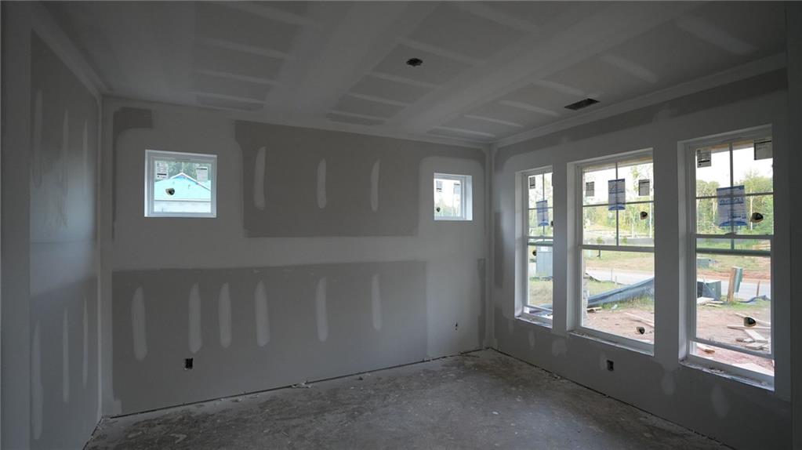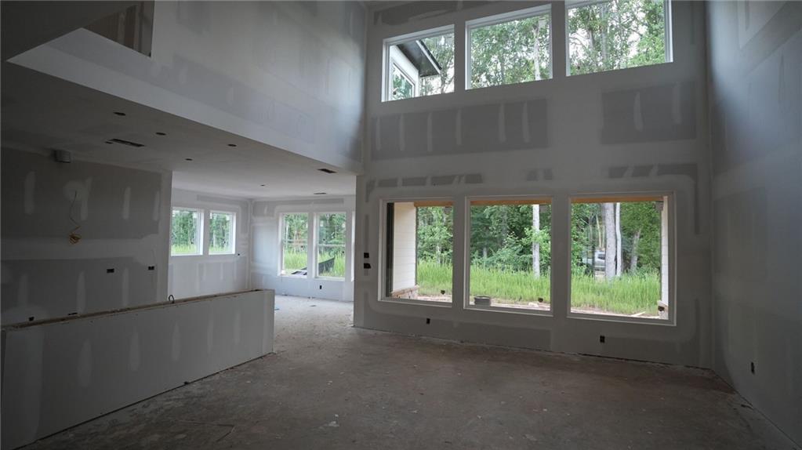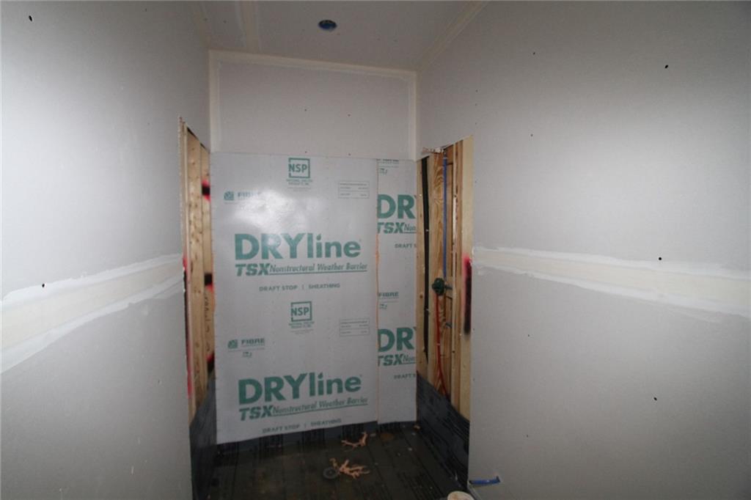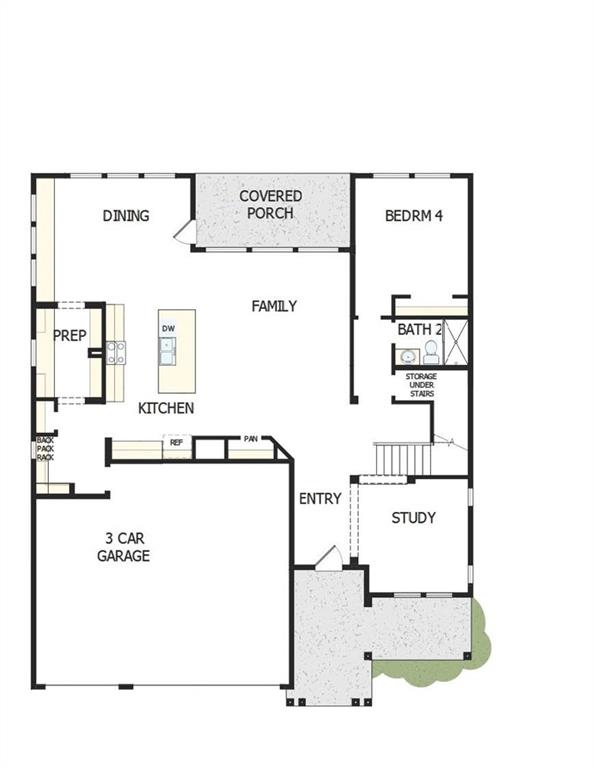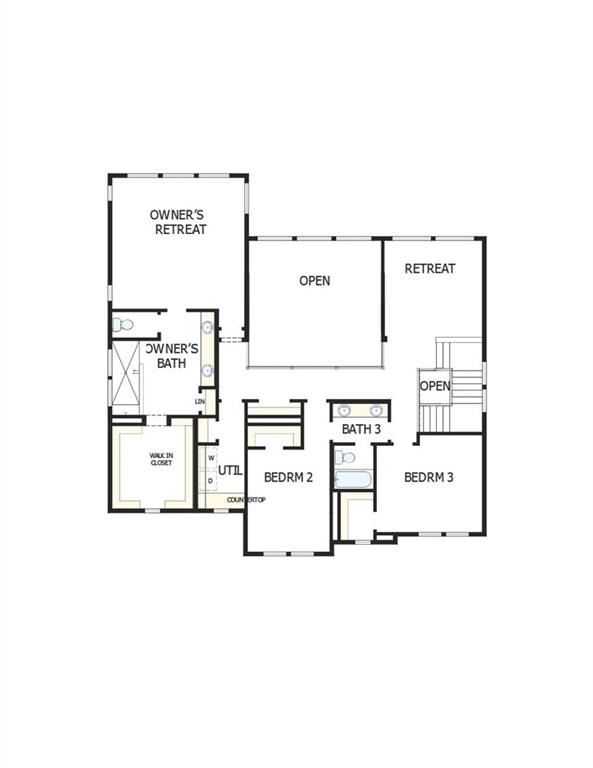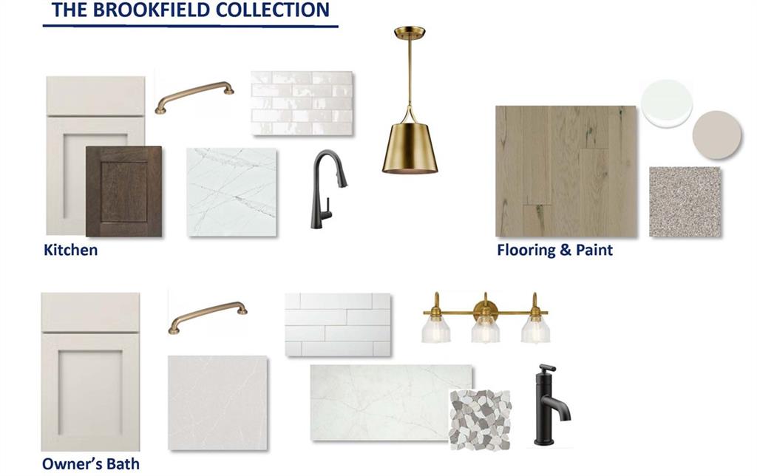4835 Beechnut Circle
Cumming, GA 30028
$743,155
Dedication to craftsmanship informs every inch of this new home in Settingdown Farms. This four bedroom, three bathroom gem is situated on a desirable corner homesite in Cumming, GA, and offers a perfect blend of luxury, comfort and modern living. Step into a breathtaking foyer in this David Weekley home with ceilings more than 20-feet high in the main living area, creating an airy and spacious atmosphere. The expansive open-concept floor plan seamlessly connects the living, dining and kitchen areas—perfect for entertaining and family gatherings. Enjoy cooking in your chef’s kitchen equipped with high-end stainless steel appliances, quartz countertops, a large center island with ample room for bar seating, and custom cabinetry. A convenient and stylish butler's pantry provides additional storage and counter space, making meal prep and hosting a breeze. The main floor features a spacious bedroom with its own full bathroom—ideal for guests, in-laws or as a private home office. Upstairs, the tranquil Owner's Retreat includes an en-suite Owner's Bath featuring a soaking tub, walk-in shower, double vanities and a large walk-in closet.Two more generously-sized bedrooms upstairs share a well-appointed bathroom. Step outside to a covered deck perfect for year-round outdoor entertaining, barbecues or simply relaxing with your morning coffee.Large windows throughout the home flood each room with natural light, enhancing the warm and inviting ambiance. Delight in the convenience of a large laundry room and plenty of storage options throughout the home. This home also includes an attached two-car garage with additional driveway parking. Send a message to the David Weekley Homes at Settingdown Farms Team to build your future with this beautiful new home for sale in Cumming, GA.
- SubdivisionSettingdown Farms
- Zip Code30028
- CityCumming
- CountyForsyth - GA
Location
- ElementarySilver City
- JuniorNorth Forsyth
- HighNorth Forsyth
Schools
- StatusActive
- MLS #7578782
- TypeResidential
- SpecialActive Adult Community, Certified Professional Home Builder
MLS Data
- Bedrooms4
- Bathrooms3
- Bedroom DescriptionOversized Master, Roommate Floor Plan, Sitting Room
- RoomsBonus Room, Family Room, Great Room, Great Room - 2 Story, Living Room, Loft, Media Room, Office
- FeaturesBookcases, Disappearing Attic Stairs, Double Vanity, High Ceilings 9 ft Lower, High Ceilings 9 ft Upper, Low Flow Plumbing Fixtures, Vaulted Ceiling(s), Walk-In Closet(s)
- KitchenBreakfast Room, Cabinets Other, Country Kitchen, Eat-in Kitchen, Keeping Room, Pantry Walk-In, Solid Surface Counters, Stone Counters, View to Family Room
- AppliancesDishwasher, Energy Star Appliances, Gas Cooktop, Gas Oven/Range/Countertop, Gas Water Heater, Microwave, Range Hood, Self Cleaning Oven, Tankless Water Heater
- HVACCeiling Fan(s), Central Air, Zoned
Interior Details
- StyleContemporary, Craftsman
- ConstructionBrick 3 Sides, Cement Siding, HardiPlank Type
- Built In2025
- StoriesArray
- ParkingAttached, Covered, Garage, Garage Door Opener, Garage Faces Front, Level Driveway, Storage
- FeaturesGarden, Private Entrance, Private Yard
- ServicesClubhouse, Homeowners Association, Meeting Room, Near Schools, Near Shopping, Near Trails/Greenway, Playground, Pool, Sidewalks, Street Lights
- UtilitiesCable Available, Electricity Available, Natural Gas Available, Phone Available, Sewer Available, Underground Utilities, Water Available
- SewerPublic Sewer
- Lot DescriptionBack Yard, Front Yard, Landscaped, Level, Private, Wooded
- Lot Dimensions65X100
- Acres0.18
Exterior Details
Listing Provided Courtesy Of: Weekley Homes Realty 404-481-3851

This property information delivered from various sources that may include, but not be limited to, county records and the multiple listing service. Although the information is believed to be reliable, it is not warranted and you should not rely upon it without independent verification. Property information is subject to errors, omissions, changes, including price, or withdrawal without notice.
For issues regarding this website, please contact Eyesore at 678.692.8512.
Data Last updated on August 26, 2025 7:49am
