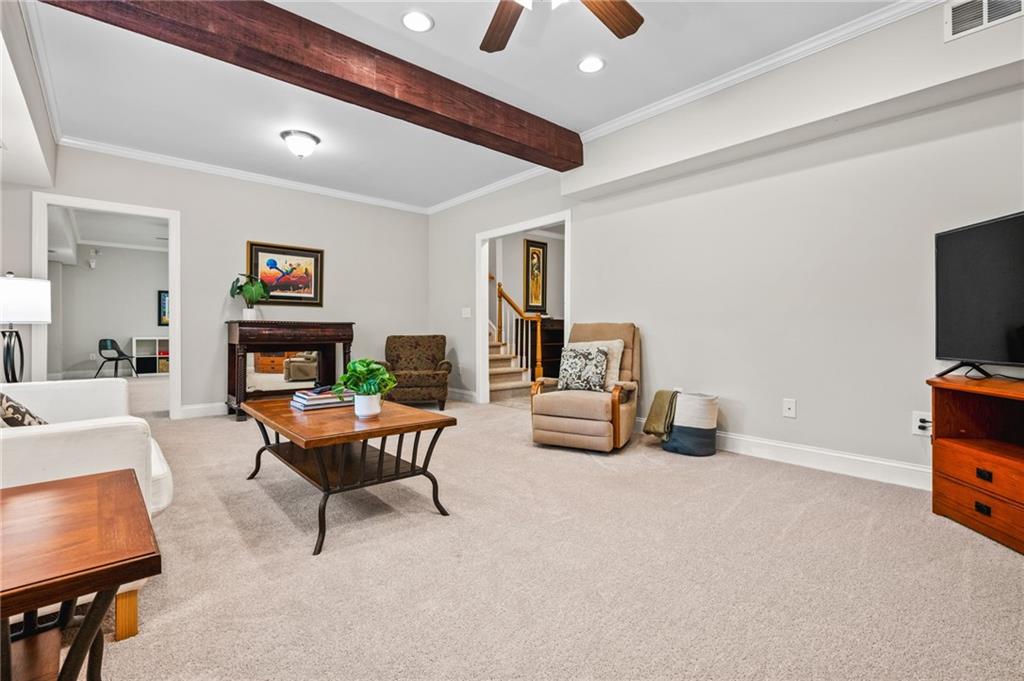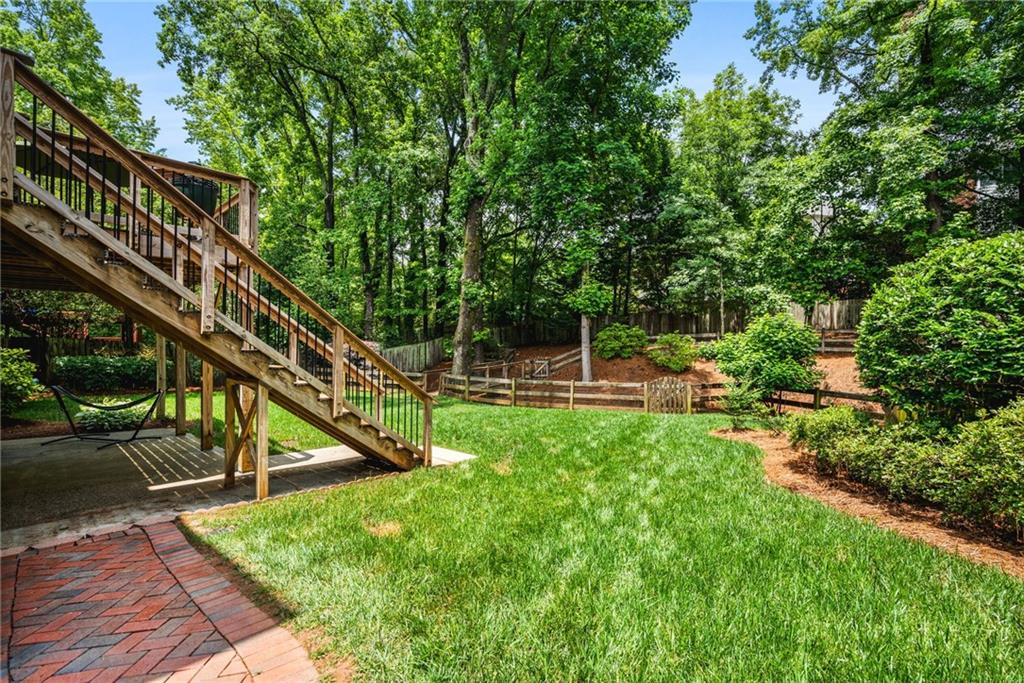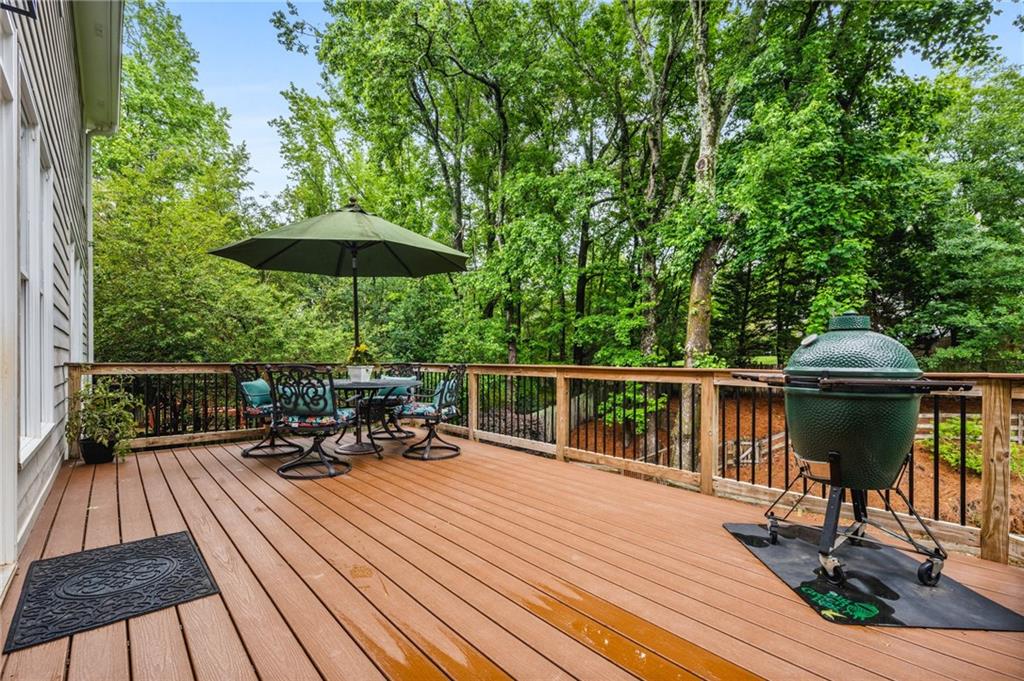3944 Blustery Way NE
Marietta, GA 30066
$700,000
Well-Maintained and Move-In Ready with the Square Footage You’ve Been Searching For! Welcome to this stately brick home, offering exceptional space, style, and functionality in a sought-after community with clubhouse, pool, and tennis/pickleball courts. Recent upgrades include newly added and refinished HARDWOOD FLOORS ON THE MAIN LEVEL, NEW CARPET throughout the upper and terrace levels, FRESH NEW PAINT THROUGHOUT, new light fixtures and ceiling fans, TANKLESS WATER HEATER, and refreshed landscaping. A grand two-story foyer is flanked by formal living and dining rooms with elegant trim and arched openings. The spacious OPEN FLOORPLAN with the family room flowing seamlessly into the island kitchen, which features white cabinetry, a new microwave and oven, gas cooktop, pantry, and breakfast area. Step out onto the newer TREX DECK with updated railings, overlooking a peaceful, fenced, LEVEL BACKYARD perfect for play or relaxation. An additional covered SIDE PORCH adds charm and versatility. Upstairs, the generous primary suite offers a private retreat with a sitting room, its own covered porch, a luxurious bath with dual vanities, soaking tub, separate shower, water closet, and a large CUSTOM WALK-IN CLOSET. Three additional bedrooms and a Jack-and-Jill bath complete the upper level. The expansive terrace level provides incredible versatility with multiple finished areas, including a RECREATION ROOM with stone fireplace and wood beam ceiling, a SECOND GAME ROOM with wet bar, a full bath, and a room ideal for an office or guest space (no window or closet). A massive unfinished storage area beneath the garage slab provides excellent "FLEX" SPACE for a workshop, gym, craft room, or additional storage. This home truly has it all space, updates, and in a wonderful community. Welcome home!
- SubdivisionChristopher Robbins
- Zip Code30066
- CityMarietta
- CountyCobb - GA
Location
- StatusPending
- MLS #7578894
- TypeResidential
MLS Data
- Bedrooms5
- Bathrooms3
- Half Baths1
- Bedroom DescriptionOversized Master
- RoomsAttic, Basement, Dining Room, Exercise Room, Family Room, Living Room, Master Bathroom, Master Bedroom
- BasementDaylight, Finished, Finished Bath, Full, Interior Entry, Walk-Out Access
- FeaturesDisappearing Attic Stairs, Double Vanity, Entrance Foyer 2 Story, High Ceilings 9 ft Main, High Speed Internet, Tray Ceiling(s), Vaulted Ceiling(s), Walk-In Closet(s), Wet Bar
- KitchenBreakfast Room, Cabinets White, Kitchen Island, Pantry Walk-In, Solid Surface Counters, View to Family Room
- AppliancesDishwasher, Electric Oven/Range/Countertop, Gas Cooktop, Gas Water Heater, Microwave, Refrigerator, Self Cleaning Oven
- HVACCentral Air, Electric, Zoned
- Fireplaces2
- Fireplace DescriptionBasement, Factory Built, Family Room, Gas Starter
Interior Details
- StyleTraditional
- ConstructionBrick 3 Sides, HardiPlank Type
- Built In1999
- StoriesArray
- ParkingGarage, Garage Faces Front, Kitchen Level, Level Driveway
- FeaturesBalcony
- ServicesClubhouse, Homeowners Association, Pickleball, Pool, Sidewalks, Street Lights, Tennis Court(s)
- UtilitiesCable Available, Electricity Available, Natural Gas Available, Phone Available, Sewer Available, Underground Utilities, Water Available
- SewerPublic Sewer
- Lot DescriptionBack Yard, Creek On Lot, Front Yard, Landscaped, Level
- Lot Dimensions76 X 169 X 82 X 175
- Acres0.309
Exterior Details
Listing Provided Courtesy Of: Atlanta Fine Homes Sotheby's International 770-604-1000

This property information delivered from various sources that may include, but not be limited to, county records and the multiple listing service. Although the information is believed to be reliable, it is not warranted and you should not rely upon it without independent verification. Property information is subject to errors, omissions, changes, including price, or withdrawal without notice.
For issues regarding this website, please contact Eyesore at 678.692.8512.
Data Last updated on July 5, 2025 12:32pm














































