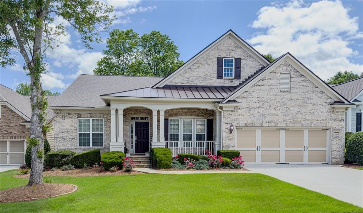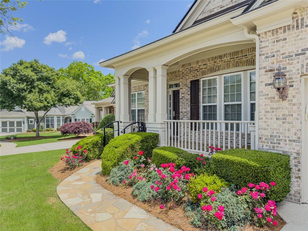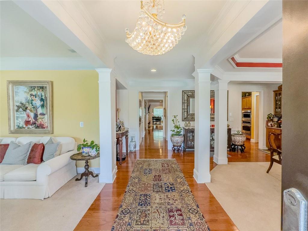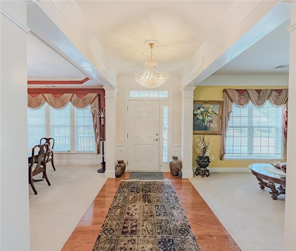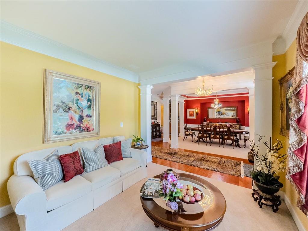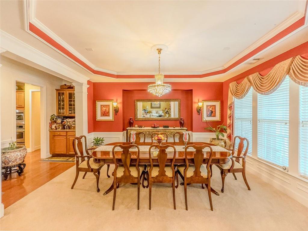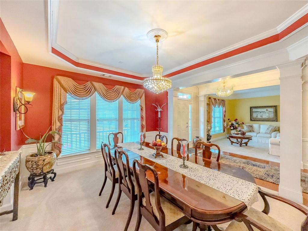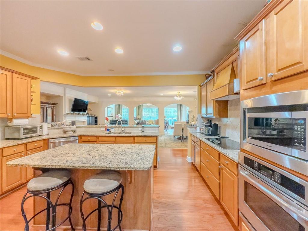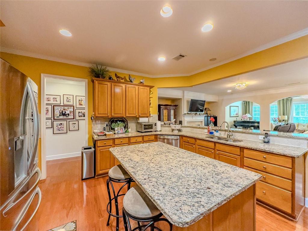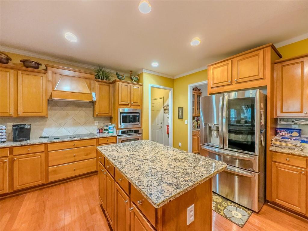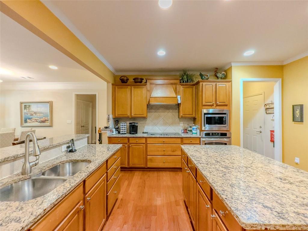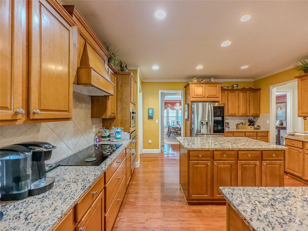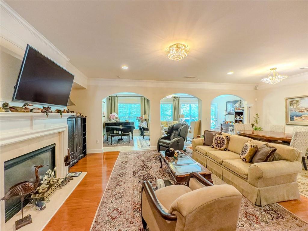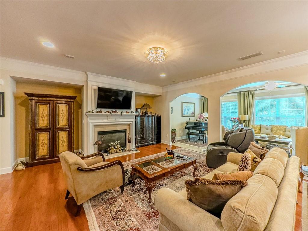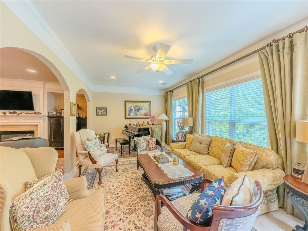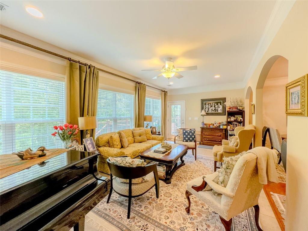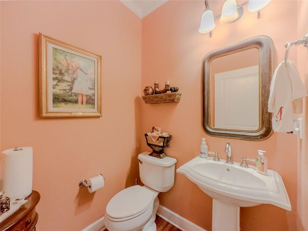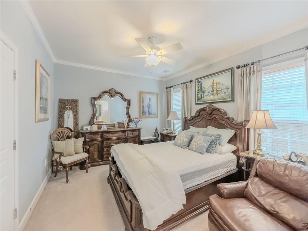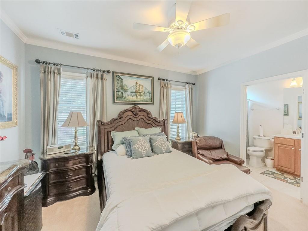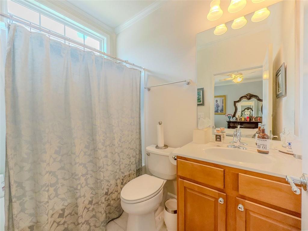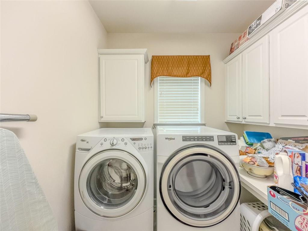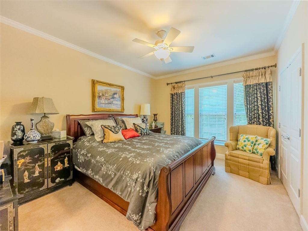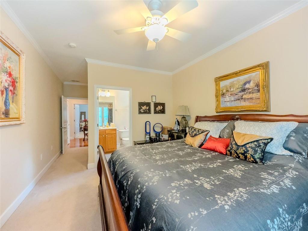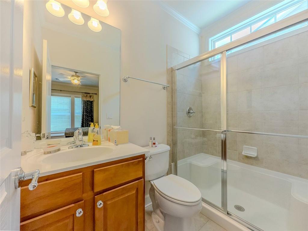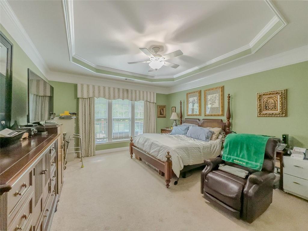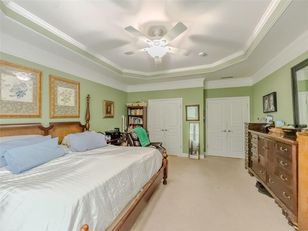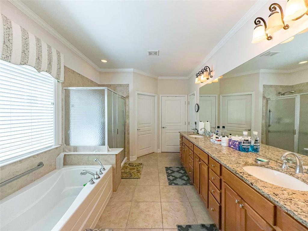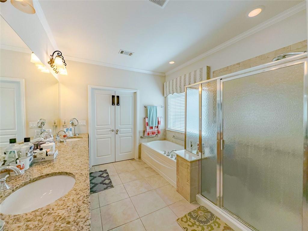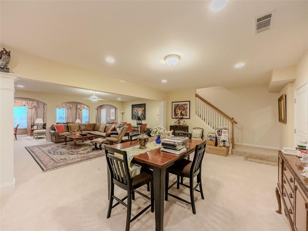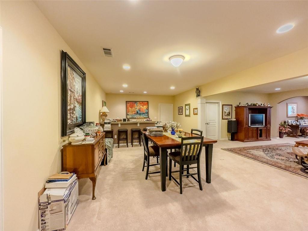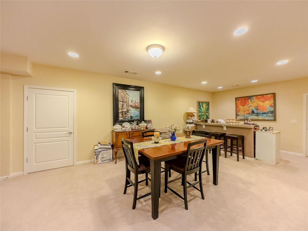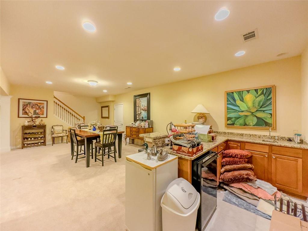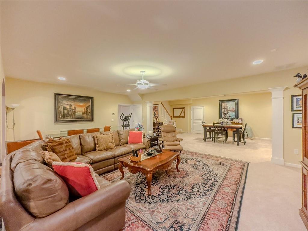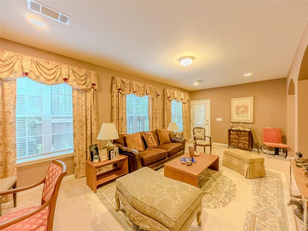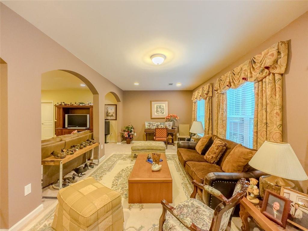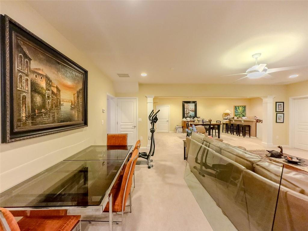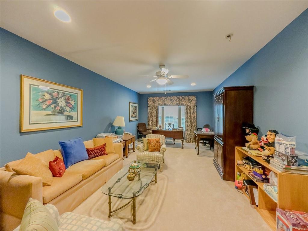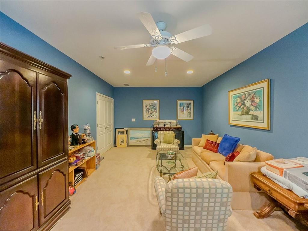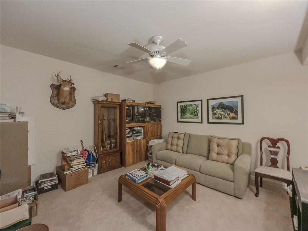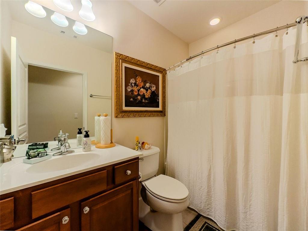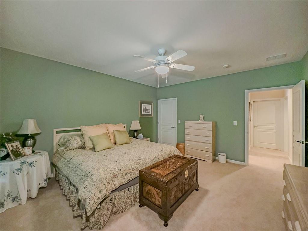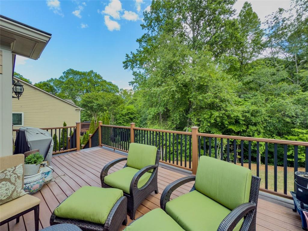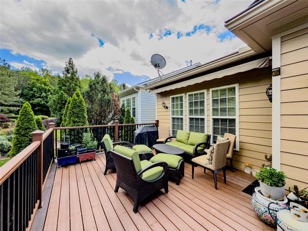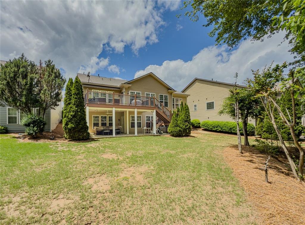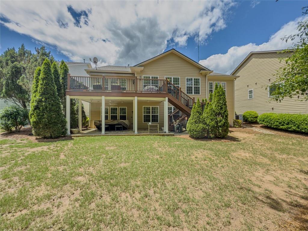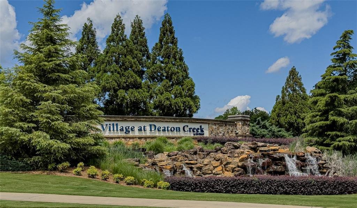6416 Hickory Springs Circle
Hoschton, GA 30548
$725,000
Welcome to your dream home in Del Webb’s Village at Deaton Creek—a vibrant, gated 55+ community full of charm, amenities, and friendly neighbors! This beautifully maintained 4-bedroom, 4.5-bathroom home offers over 5,700 sq ft of thoughtfully designed living space, including a full finished basement with a bedroom, full bath, and plenty of flexible space—perfect for guests, hobbies, or movie nights. The basement is fully carpeted for comfort, while the main level features a stylish blend of hardwood, carpet, and tile. The kitchen features stainless steel appliances and granite countertops—ideal for entertaining or everyday living. The home is also wired for speakers throughout the main floor living area, so whether you’re hosting or relaxing, the vibe is always right. Additional perks include a brand new roof, fresh exterior paint, and a sprinkler system to keep your lawn looking lush with ease. And when it comes to lifestyle, Deaton Creek delivers! Enjoy a clubhouse full of activities, resort-style pool, tennis and pickleball courts, dog park, and more. Plus, you’re near shopping, dining, and all the conveniences you could want, including the new hospital system. This one checks every box—space, style, and an unbeatable community. Come see why Deaton Creek is the place to be!
- SubdivisionVillage at Deaton Creek
- Zip Code30548
- CityHoschton
- CountyHall - GA
Location
- ElementarySpout Springs
- JuniorCherokee Bluff
- HighCherokee Bluff
Schools
- StatusActive
- MLS #7578938
- TypeResidential
MLS Data
- Bedrooms4
- Bathrooms4
- Half Baths1
- Bedroom DescriptionMaster on Main
- RoomsSun Room
- BasementDaylight, Exterior Entry, Finished Bath, Finished, Full, Interior Entry
- FeaturesHigh Ceilings 10 ft Main, Entrance Foyer, Sound System
- KitchenBreakfast Bar, Cabinets Other, Stone Counters, View to Family Room, Kitchen Island, Pantry Walk-In
- AppliancesDisposal, Electric Cooktop, Electric Range, Refrigerator, Microwave
- HVACCeiling Fan(s), Central Air
- Fireplaces1
- Fireplace DescriptionLiving Room
Interior Details
- StyleRanch
- ConstructionBrick Front
- Built In2007
- StoriesArray
- ParkingDriveway, Garage, Garage Faces Front
- ServicesClubhouse, Gated, Homeowners Association, Dog Park, Pickleball, Fitness Center, Playground, Pool, Sidewalks, Tennis Court(s)
- UtilitiesCable Available, Electricity Available, Natural Gas Available, Phone Available, Water Available
- SewerPublic Sewer
- Lot DescriptionCul-de-sac Lot, Back Yard, Front Yard
- Lot Dimensions41x31x131x67x137
- Acres0.211
Exterior Details
Listing Provided Courtesy Of: GA Realty, LLC. 770-598-8945

This property information delivered from various sources that may include, but not be limited to, county records and the multiple listing service. Although the information is believed to be reliable, it is not warranted and you should not rely upon it without independent verification. Property information is subject to errors, omissions, changes, including price, or withdrawal without notice.
For issues regarding this website, please contact Eyesore at 678.692.8512.
Data Last updated on October 4, 2025 8:47am
