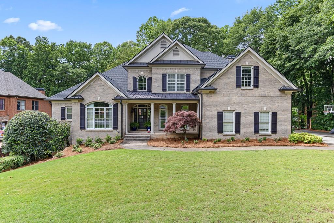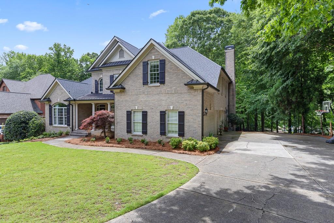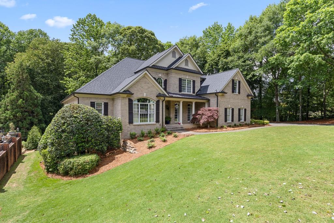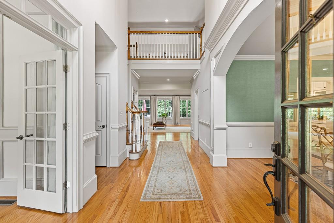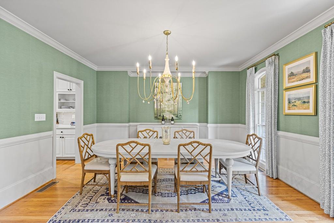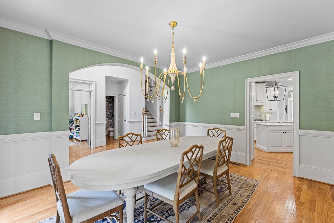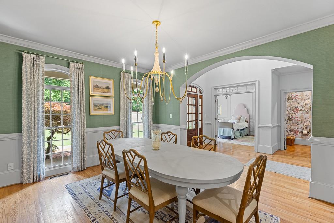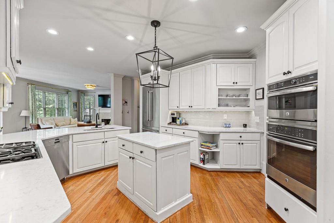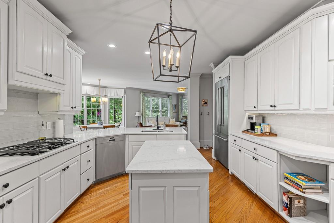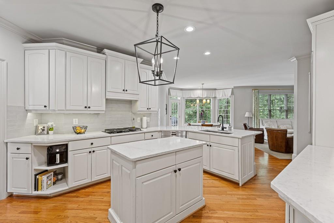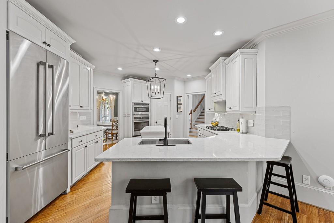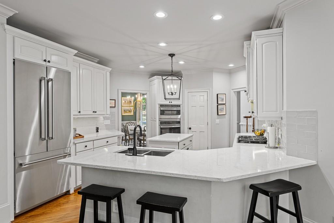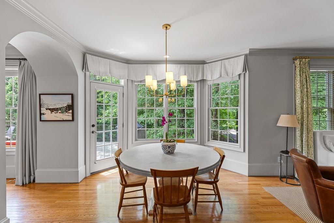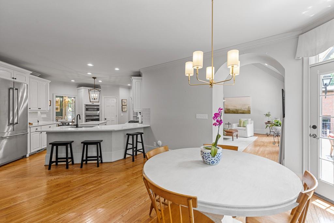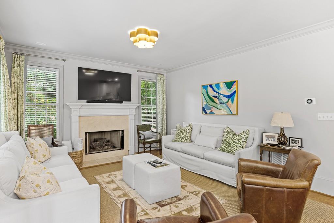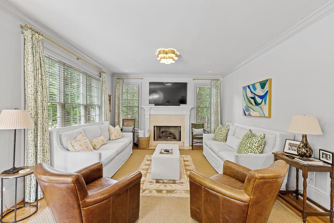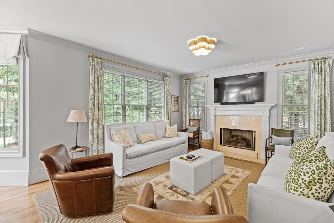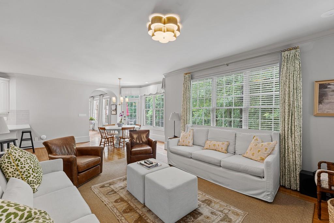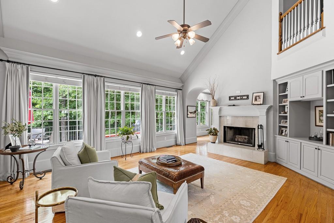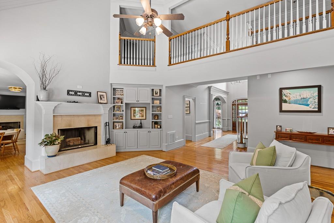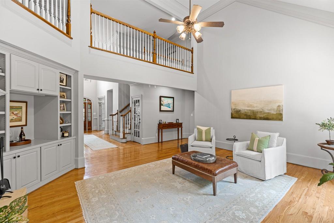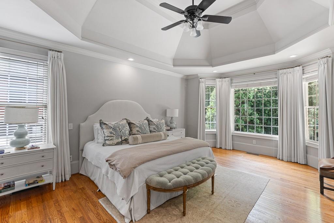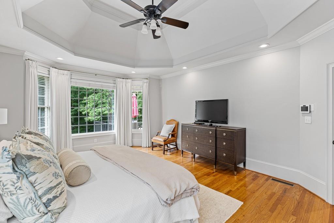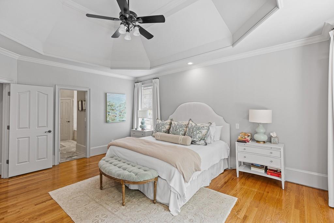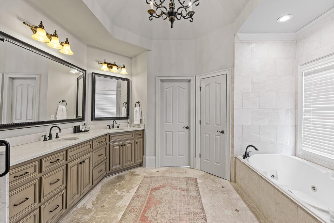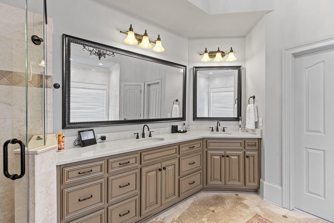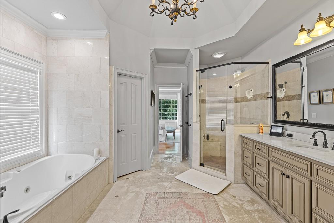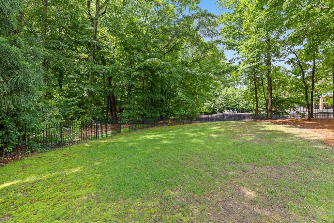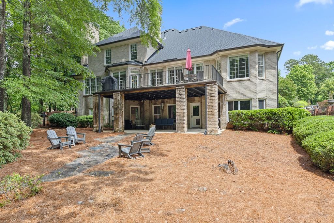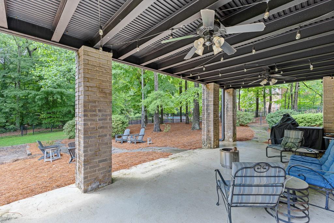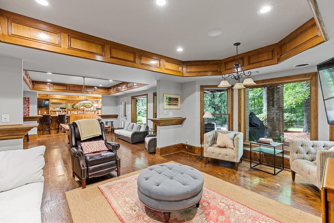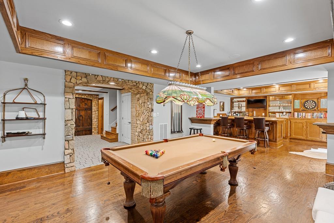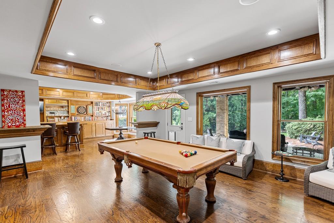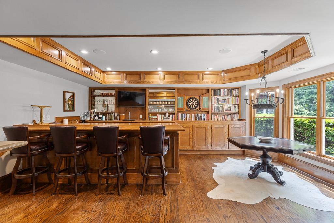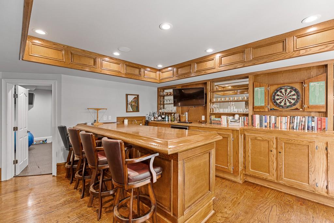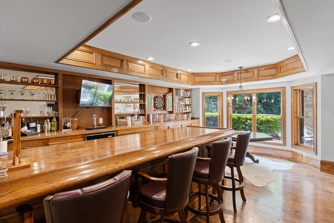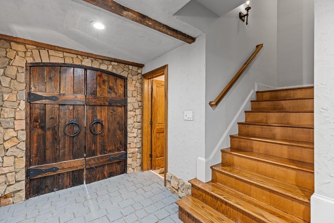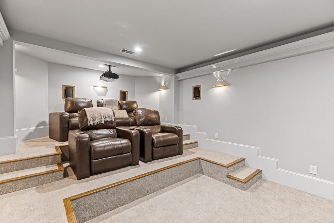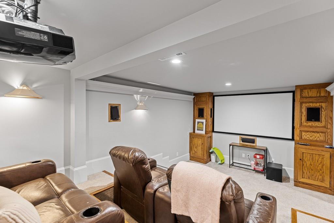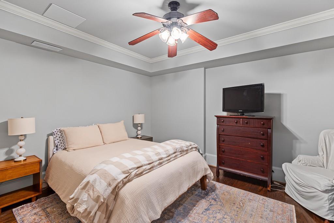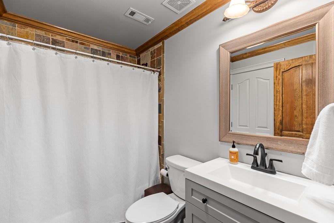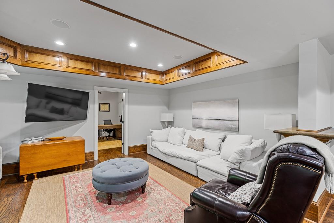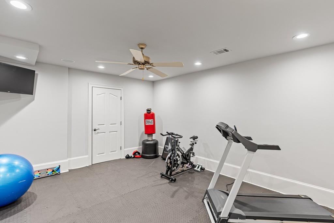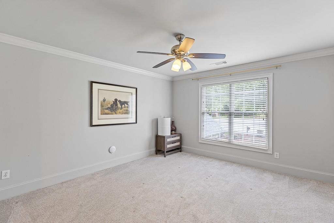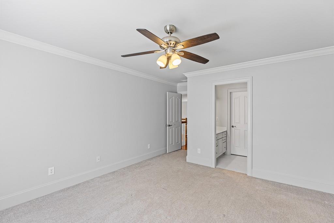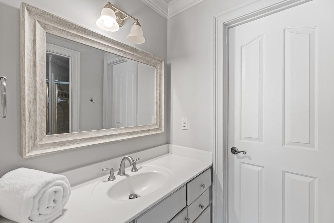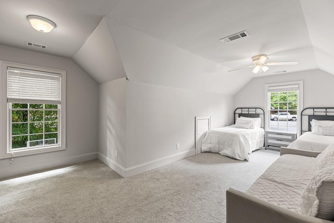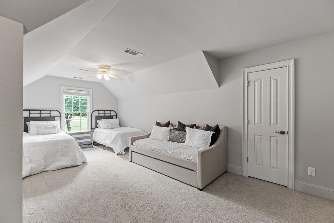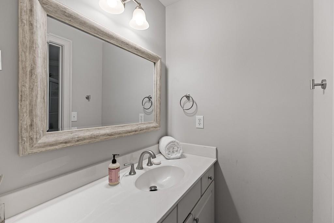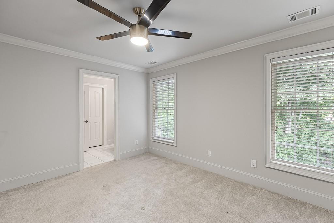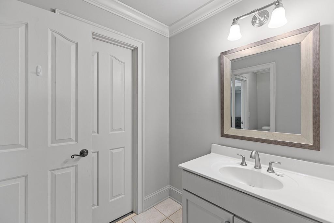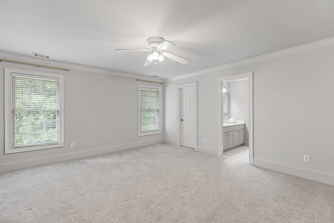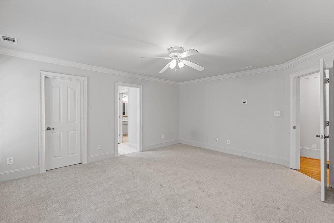2332 Autumn Maple Drive
Braselton, GA 30517
$1,111,880
The Seller is sacrificing at this new price! His loss can be the Buyer's BIG TIME GAIN!! So much square footage and so many amazing features!! To build new the price would be DOUBLE! Located in prestigious and gated Chateau Elan. Level, large and fenced back yard is perfect for a future pool. Kitchen has been updated. Roof is less than five years old. HVACs were also replaced recently. Main level includes large dining room, vaulted study, keeping room, two-story great room, and lovely master suite with his-and-hers closets. The huge, steel deck overlooks a wooded, level backyard and green space. Hardwood floors throughout main level. Finished terrace level boasts a HUGE, English-influenced, pub-style bar with refrigerator, dishwasher, beverage frig, even a keg-er-ator!! Additional rooms are designed for a pool table, a poker table, and TV room. There is also a secluded media room with stadium seating. Workout room, craft room, full bathroom AND additional bedroom suite, too! Four large bedrooms with jack-and-jill bathrooms upstairs. The location of this home within Chateau Elan is perfect! It is close to the guarded gate entrance off Thompson Mill Rd. and the Life Paths. Great for golf cart rides to Starbucks, Chick Fil a, grocery stores, etc. The amazing Sports Club with indoor basketball/pickleball courts, pool and tennis courts, and fitness classes is close by. Golf cart friendly neighborhood!!
- SubdivisionChateau Elan
- Zip Code30517
- CityBraselton
- CountyGwinnett - GA
Location
- ElementaryDuncan Creek
- JuniorOsborne
- HighMill Creek
Schools
- StatusActive
- MLS #7578942
- TypeResidential
MLS Data
- Bedrooms6
- Bathrooms5
- Half Baths1
- Bedroom DescriptionMaster on Main
- RoomsGreat Room, Media Room, Office
- BasementDaylight, Exterior Entry, Finished, Finished Bath, Walk-Out Access
- FeaturesBookcases, Crown Molding, Double Vanity, Entrance Foyer, Entrance Foyer 2 Story, High Ceilings 9 ft Lower, His and Hers Closets, Tray Ceiling(s), Walk-In Closet(s), Wet Bar
- KitchenBreakfast Bar, Breakfast Room, Cabinets White, Keeping Room, Kitchen Island, Pantry Walk-In, Stone Counters, View to Family Room
- AppliancesDishwasher, Disposal, Gas Cooktop, Gas Water Heater, Microwave, Range Hood, Refrigerator
- HVACElectric, Heat Pump, Zoned
- Fireplaces2
- Fireplace DescriptionGreat Room, Keeping Room, Other Room
Interior Details
- StyleTraditional
- ConstructionBrick, Brick 4 Sides
- Built In2001
- StoriesArray
- ParkingGarage, Garage Faces Side
- FeaturesRain Gutters
- ServicesFitness Center, Gated, Golf, Sidewalks, Street Lights, Tennis Court(s)
- UtilitiesCable Available, Electricity Available, Natural Gas Available, Phone Available, Sewer Available, Underground Utilities, Water Available
- SewerPublic Sewer
- Lot DescriptionFront Yard, Landscaped, Level, Wooded
- Lot Dimensions137x252x100
- Acres0.64
Exterior Details
Listing Provided Courtesy Of: Chateau Elan Realty 770-307-4031

This property information delivered from various sources that may include, but not be limited to, county records and the multiple listing service. Although the information is believed to be reliable, it is not warranted and you should not rely upon it without independent verification. Property information is subject to errors, omissions, changes, including price, or withdrawal without notice.
For issues regarding this website, please contact Eyesore at 678.692.8512.
Data Last updated on October 4, 2025 8:47am
