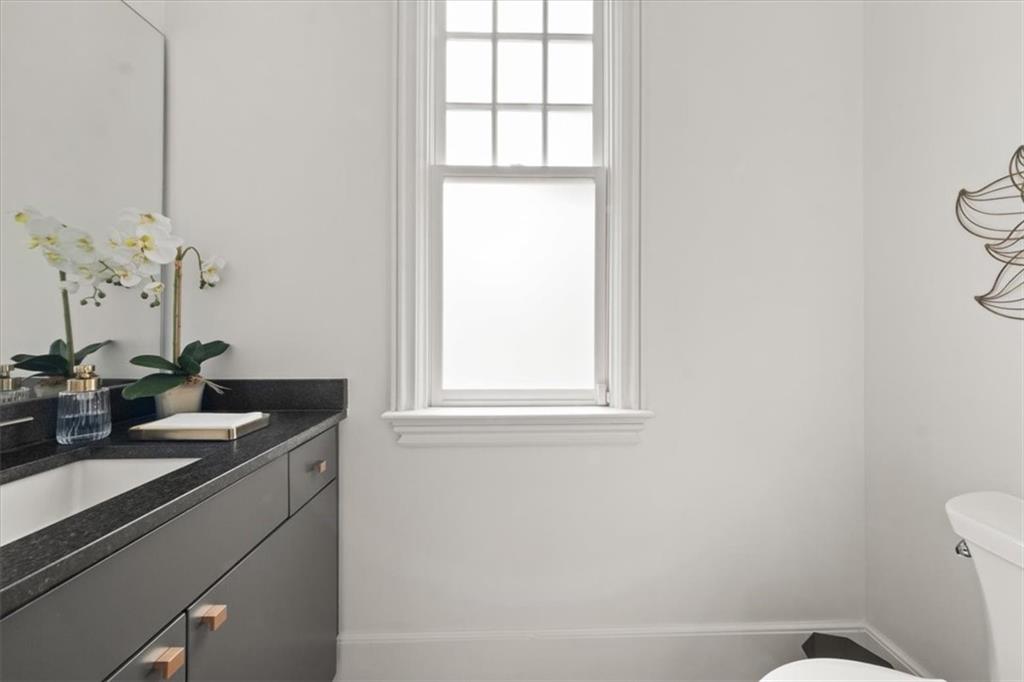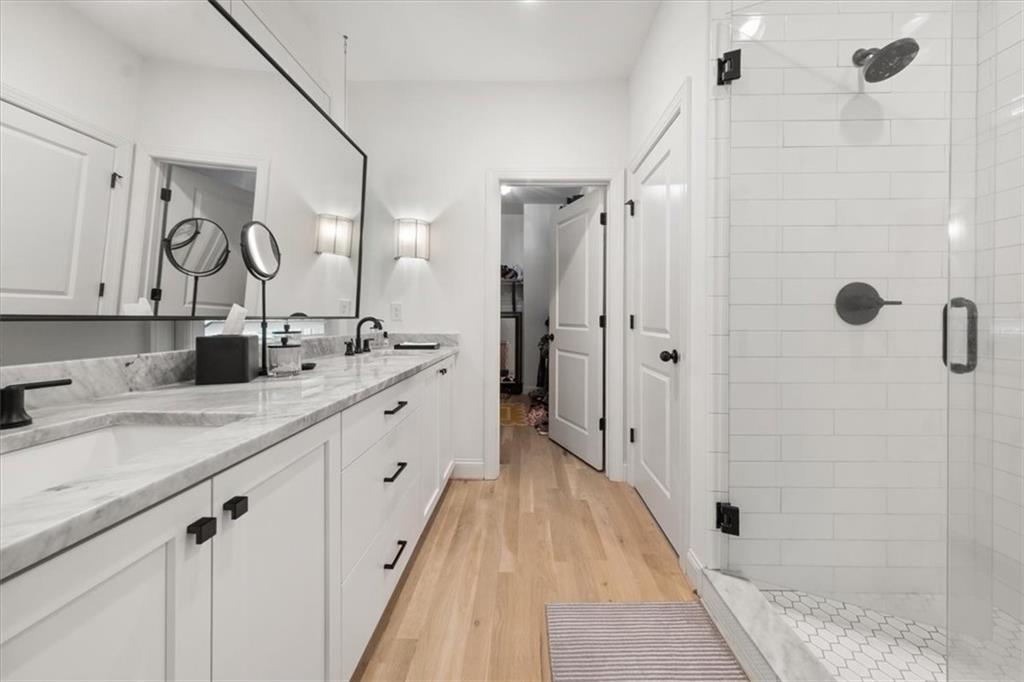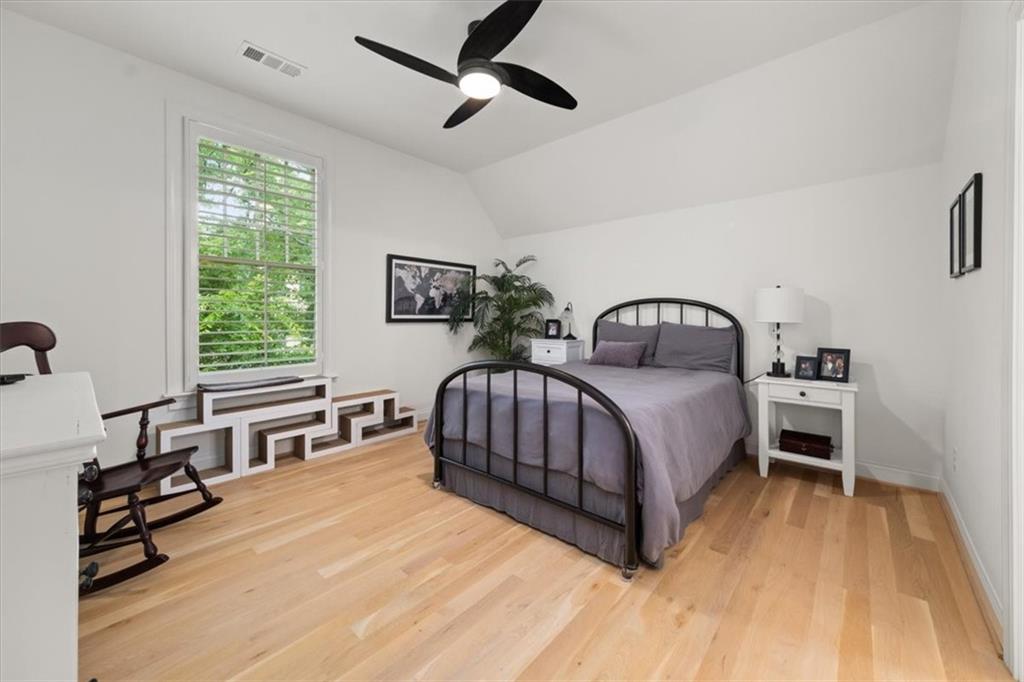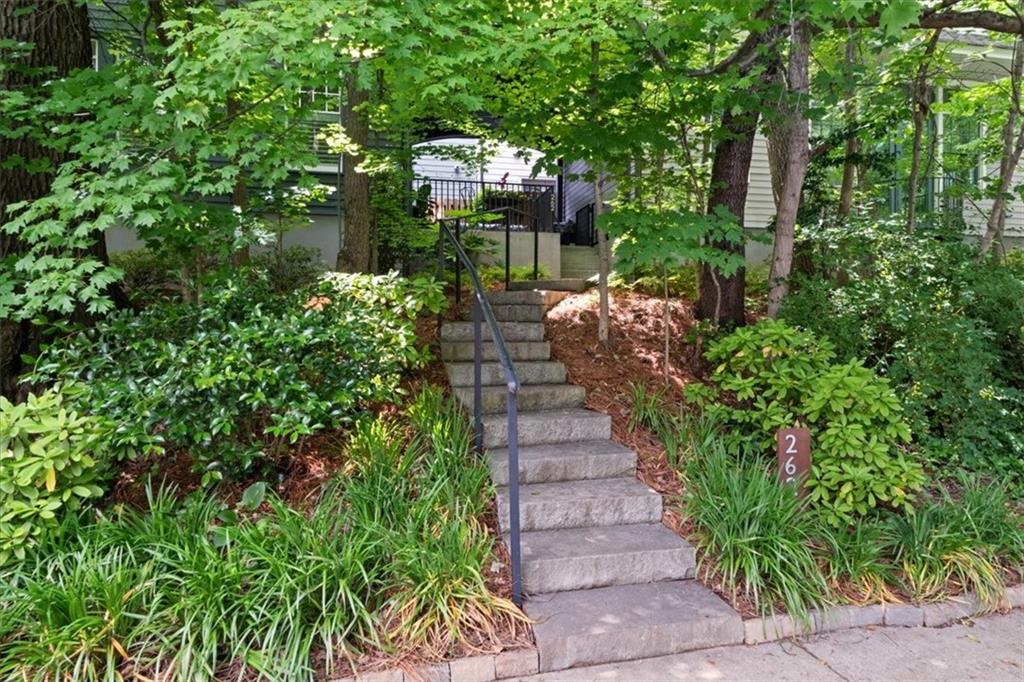262 Southerland Terrace NE
Atlanta, GA 30307
$690,000
This exquisite 2BR/2.5BA townhome in Atlanta's sought-after Lake Claire neighborhood offers the perfect blend of luxury and comfort. This meticulously maintained home features hardwood floors throughout, 10-foot ceilings in the open-concept living space, and abundant natural light filtered through elegant plantation shutters. The gourmet kitchen showcases high-end KitchenAid stainless steel appliances, stunning quartz countertops and a large walk-in pantry. A convenient half bath and storage closet round out the downstairs. Upstairs the primary suite has a spa-inspired bathroom featuring a double vanity, an oversized shower, private water closet, and an impressively large walk-in closet. The convenient upstairs laundry room and second bedroom with en-suite bath, provide ultimate functionality. Step outside to enjoy your beautiful loggia with distinctive flagstone flooring—perfect for entertaining or relaxation. Located in highly desirable Mary Lin Elementary School/Howard Middle/Midtown High School attendance zone. There is a dedicated walkway to an assigned private parking space. This exceptional townhome offers sophisticated urban living in a prime location just moments from the vibrant restaurants and shops of Candler Park, scenic Candler Golf Course, trendy Pullman Yards, convenient Edgewood MARTA station, and minutes to Downtown and Midtown Atlanta and City of Decatur. Homeowners can buy a membership to Lake Claire Swim Club
- SubdivisionLake Claire
- Zip Code30307
- CityAtlanta
- CountyDekalb - GA
Location
- ElementaryMary Lin
- JuniorDavid T Howard
- HighMidtown
Schools
- StatusActive
- MLS #7578996
- TypeCondominium & Townhouse
MLS Data
- Bedrooms2
- Bathrooms2
- Half Baths1
- Bedroom DescriptionOversized Master
- RoomsAttic, Bedroom, Great Room
- FeaturesDisappearing Attic Stairs, Double Vanity, High Ceilings 9 ft Upper, High Ceilings 10 ft Upper, High Speed Internet, Low Flow Plumbing Fixtures, Recessed Lighting, Walk-In Closet(s)
- KitchenBreakfast Bar, Cabinets Stain, Pantry Walk-In, Stone Counters, View to Family Room
- AppliancesDishwasher, Disposal, Electric Water Heater, Gas Range, Range Hood, Refrigerator
- HVACCeiling Fan(s), Central Air
Interior Details
- StyleTownhouse
- ConstructionFiber Cement
- Built In2019
- StoriesArray
- ParkingAssigned, On Street
- FeaturesLighting, Rain Gutters
- ServicesHomeowners Association
- UtilitiesCable Available, Electricity Available, Natural Gas Available, Phone Available, Sewer Available, Underground Utilities, Water Available
- SewerPublic Sewer
- Lot DescriptionLandscaped
- Lot Dimensionsx
Exterior Details
Listing Provided Courtesy Of: Bolst, Inc. 404-482-2293

This property information delivered from various sources that may include, but not be limited to, county records and the multiple listing service. Although the information is believed to be reliable, it is not warranted and you should not rely upon it without independent verification. Property information is subject to errors, omissions, changes, including price, or withdrawal without notice.
For issues regarding this website, please contact Eyesore at 678.692.8512.
Data Last updated on February 13, 2026 3:52pm










































