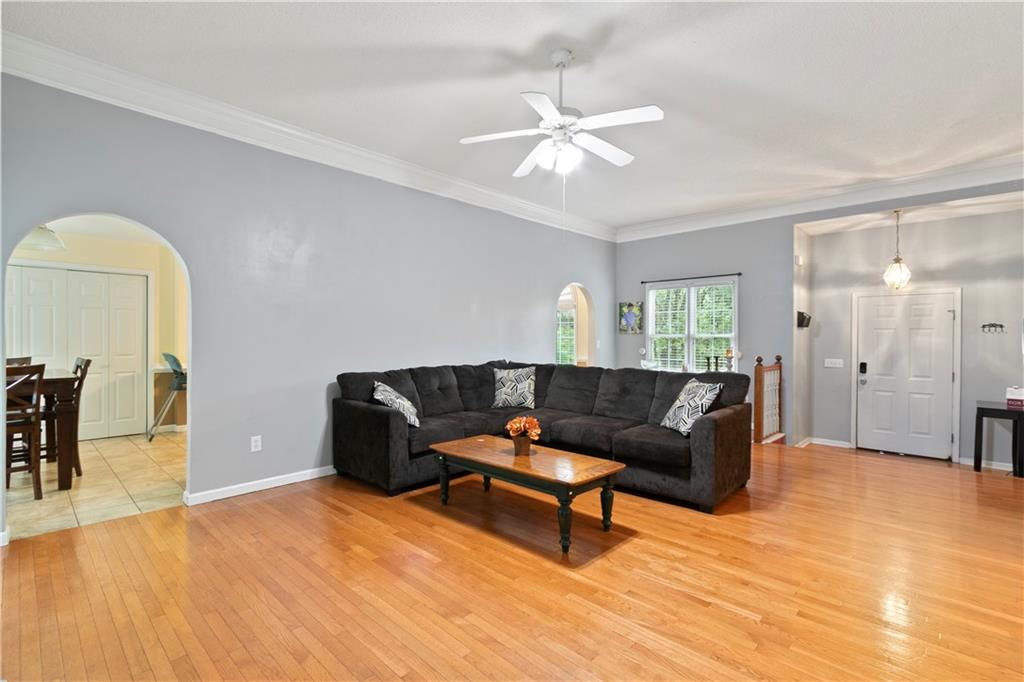11 Vintage Court SW
Cartersville, GA 30120
$330,000
Welcome to your dream home! This wonderful 4-bedroom, 3-bath home offers the perfect blend of comfort, style and space. Nestled on a desirable corner lot, the home boasts great curb appeal and welcoming entrance. The home offers plenty of natural light, an open floor plan with a gracious family room, cozy fire place, formal dining room with beaming hardwood floors, a bright kitchen with modern appliances, amble cabinetry and a charming breakfast area. Second level offers an expansive Owner's suite with a private en-suite bath with separate tub and shower. Two additional bedrooms and full bath are perfect for family and guests. The lower level has an additional Owner's suite and bath which is ideal for an in-law suite, teen retreat or game/ media room and an additional bedroom. The home’s exterior features offers a large front and side yard, an extra large deck overlooking a private tree-lined backyard, sought after side entry 2 car garage offers additional storage and comfort for the new homeowner. This Home checks all the boxes, space, style and functionality. Whether you are looking for your ideal family home or looking for an additional cash flow opportunity, this home is a must see. Don’t miss the opportunity to make it yours! NEW BONUS: SELLER OFFERING 1.5% TOWARD BUYER'S CLOSING COST HELPING SAVE UPFRONT TO GET INTO THE HOME WITH EASE! GREAT OPTIONS FOR FIRST TIME HOMEBUYERS AND SAVVY INVESTORS LOOKING TO SAVE MONEY. PLEASE ASK AGENT ABOUT PREFERRED LENDERS WITH 100% FINANCING AND DOWN PAYMENT OPTIONS!
- SubdivisionPeppermill
- Zip Code30120
- CityCartersville
- CountyBartow - GA
Location
- ElementaryEuharlee
- JuniorWoodland - Bartow
- HighWoodland - Bartow
Schools
- StatusActive
- MLS #7579031
- TypeResidential
MLS Data
- Bedrooms4
- Bathrooms3
- Bedroom DescriptionOversized Master
- RoomsBonus Room, Computer Room, Exercise Room
- BasementFinished Bath, Interior Entry
- FeaturesCrown Molding, Disappearing Attic Stairs, Double Vanity, Entrance Foyer, High Ceilings 9 ft Main, High Speed Internet, Tray Ceiling(s), Walk-In Closet(s)
- KitchenBreakfast Room, Cabinets White, Eat-in Kitchen, Laminate Counters, Pantry
- AppliancesDishwasher, Dryer, Gas Range, Microwave, Refrigerator, Washer
- HVACCeiling Fan(s), Central Air
- Fireplaces1
- Fireplace DescriptionFactory Built, Family Room
Interior Details
- StyleCraftsman
- ConstructionCement Siding, Stucco
- Built In1995
- StoriesArray
- ParkingAttached, Driveway, Garage, Garage Door Opener, Garage Faces Side, Level Driveway
- FeaturesPrivate Entrance, Private Yard, Rain Gutters
- ServicesNear Schools, Near Shopping, Near Trails/Greenway, Restaurant
- UtilitiesCable Available, Electricity Available, Natural Gas Available, Phone Available, Water Available
- SewerSeptic Tank
- Lot DescriptionBack Yard, Front Yard, Level
- Lot Dimensionsx 158
- Acres0.58
Exterior Details
Listing Provided Courtesy Of: HomeSmart 404-876-4901

This property information delivered from various sources that may include, but not be limited to, county records and the multiple listing service. Although the information is believed to be reliable, it is not warranted and you should not rely upon it without independent verification. Property information is subject to errors, omissions, changes, including price, or withdrawal without notice.
For issues regarding this website, please contact Eyesore at 678.692.8512.
Data Last updated on December 9, 2025 4:03pm





































