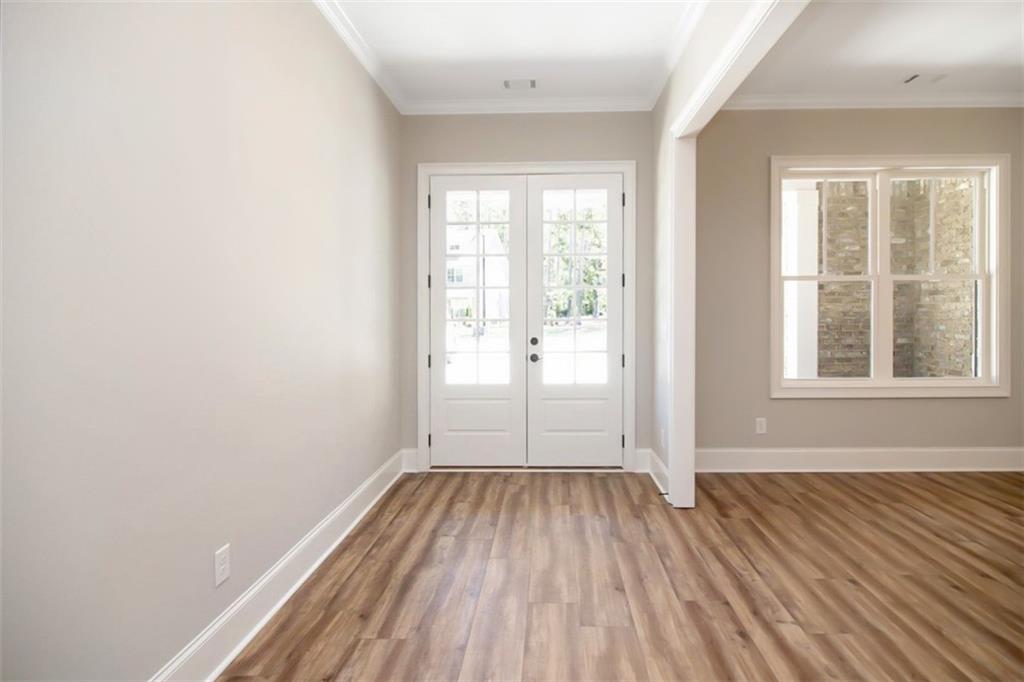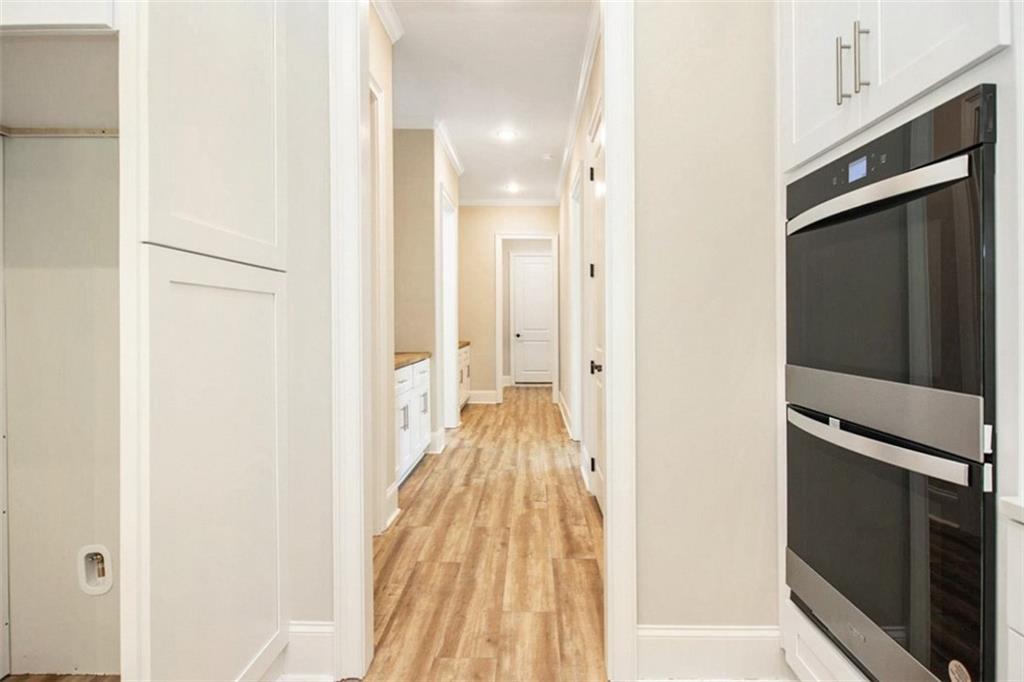1150 Sweet Mia Lane
Powder Springs, GA 30127
$899,900
Lot 1 – The Harrison | 5BR | 4.5BA | 3-Car Garage | Owner’s Suite on Main – Move-In Ready! This is a must-see luxury home in West Cobb’s prestigious Ward Mills Farm! Elegantly designed with upscale finishes and thoughtful features, this 5-bedroom, 4.5-bathroom beauty offers the perfect blend of style, space, and sophistication. The main level boasts a spacious owner’s suite with a spa-like bath and oversized walk-in closet, plus a private guest suite with full bath—ideal for guests or multigenerational living. Entertain with ease in the chef’s kitchen featuring a 5-burner gas range, double ovens, custom cabinetry, and a butler’s pantry with warm butcher-block counters. The open-concept family room stuns with custom built-ins, floating cedar shelves, and a designer fireplace. Also on the main level: a private home office, convenient laundry room, and refined architectural details throughout. Upstairs, enjoy three spacious bedrooms and flexible space perfect for a game room, home theater, or additional guest suite. Car enthusiasts will love the 3-car garage, providing ample space for vehicles, storage, or a workshop. Step outside to a covered back porch with views of the peaceful wooded nature preserve—an ideal spot for relaxing or entertaining. Located in the Hillgrove High School district, this home is also convenient to charming downtown Marietta, Kennesaw Mountain trails, and a wide array of top-rated restaurants and shopping. Luxury living, unbeatable location, and timeless design—don’t miss your chance to call this incredible home yours!
- SubdivisionWard Mills Farm
- Zip Code30127
- CityPowder Springs
- CountyCobb - GA
Location
- ElementaryKemp - Cobb
- JuniorLovinggood
- HighHillgrove
Schools
- StatusActive
- MLS #7579037
- TypeResidential
MLS Data
- Bedrooms5
- Bathrooms4
- Half Baths1
- Bedroom DescriptionMaster on Main, Split Bedroom Plan
- RoomsBonus Room, Exercise Room, Family Room, Loft, Media Room, Office
- FeaturesBookcases, Double Vanity, Entrance Foyer, High Ceilings 9 ft Main, High Ceilings 9 ft Upper, Walk-In Closet(s)
- KitchenBreakfast Room, Eat-in Kitchen, Keeping Room, Kitchen Island, Pantry Walk-In, Solid Surface Counters, View to Family Room
- AppliancesDishwasher, Disposal, Double Oven, Gas Cooktop, Gas Oven/Range/Countertop, Microwave, Range Hood
- HVACCentral Air, Zoned
- Fireplaces1
- Fireplace DescriptionFamily Room, Gas Log
Interior Details
- StyleCraftsman
- ConstructionBrick Front, Cement Siding, Stone
- Built In2024
- StoriesArray
- ParkingAttached, Garage, Garage Faces Side
- FeaturesGarden
- ServicesHomeowners Association, Near Schools, Near Shopping, Near Trails/Greenway, Sidewalks, Street Lights
- UtilitiesCable Available, Electricity Available, Natural Gas Available, Phone Available, Sewer Available, Water Available
- SewerPublic Sewer
- Lot DescriptionFront Yard, Landscaped, Level
- Lot Dimensions80x175x115x174
- Acres0.383
Exterior Details
Listing Provided Courtesy Of: Atlanta Communities 770-240-2005

This property information delivered from various sources that may include, but not be limited to, county records and the multiple listing service. Although the information is believed to be reliable, it is not warranted and you should not rely upon it without independent verification. Property information is subject to errors, omissions, changes, including price, or withdrawal without notice.
For issues regarding this website, please contact Eyesore at 678.692.8512.
Data Last updated on July 5, 2025 12:32pm



















































