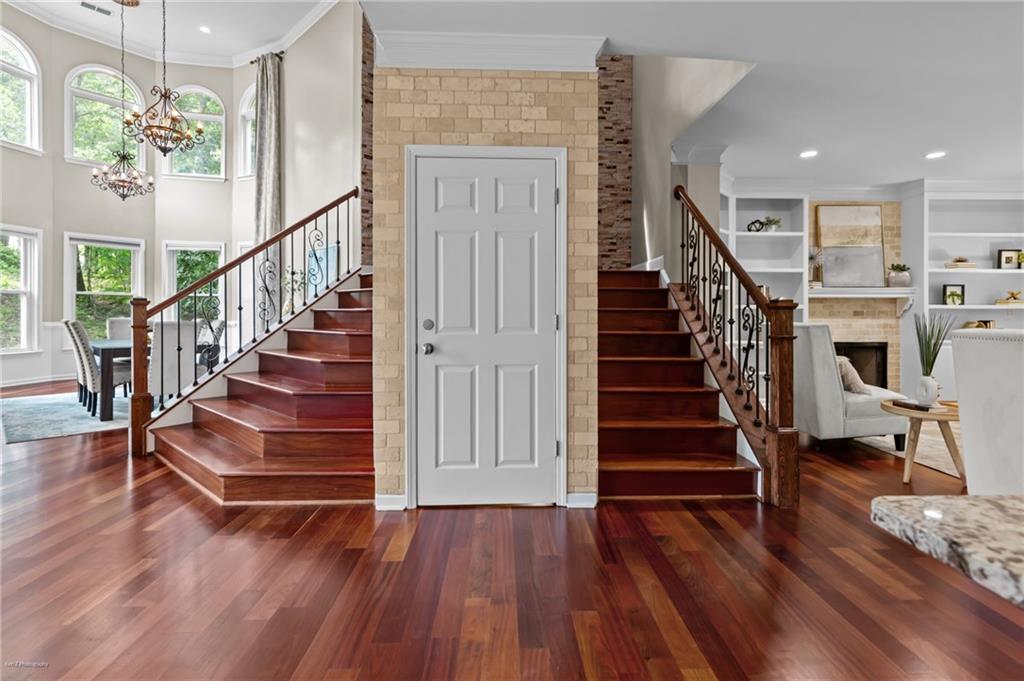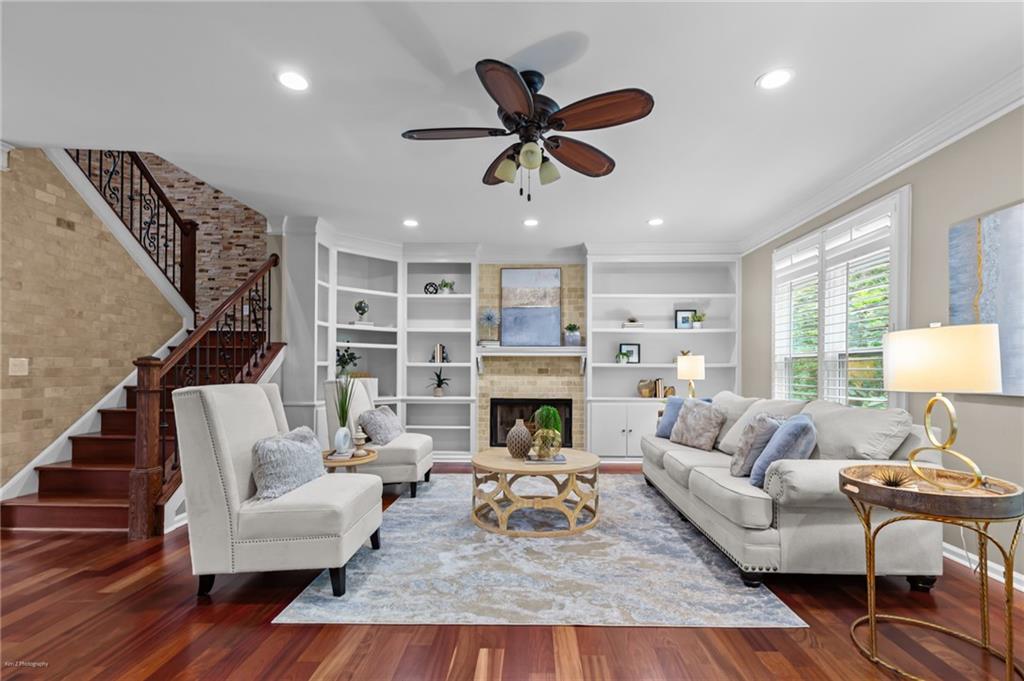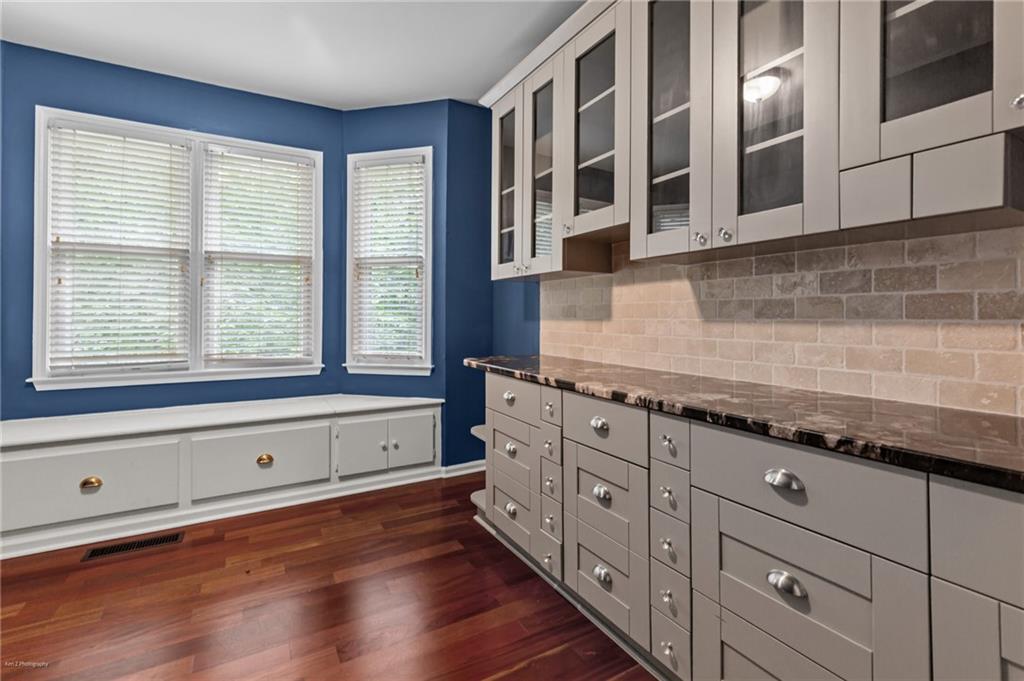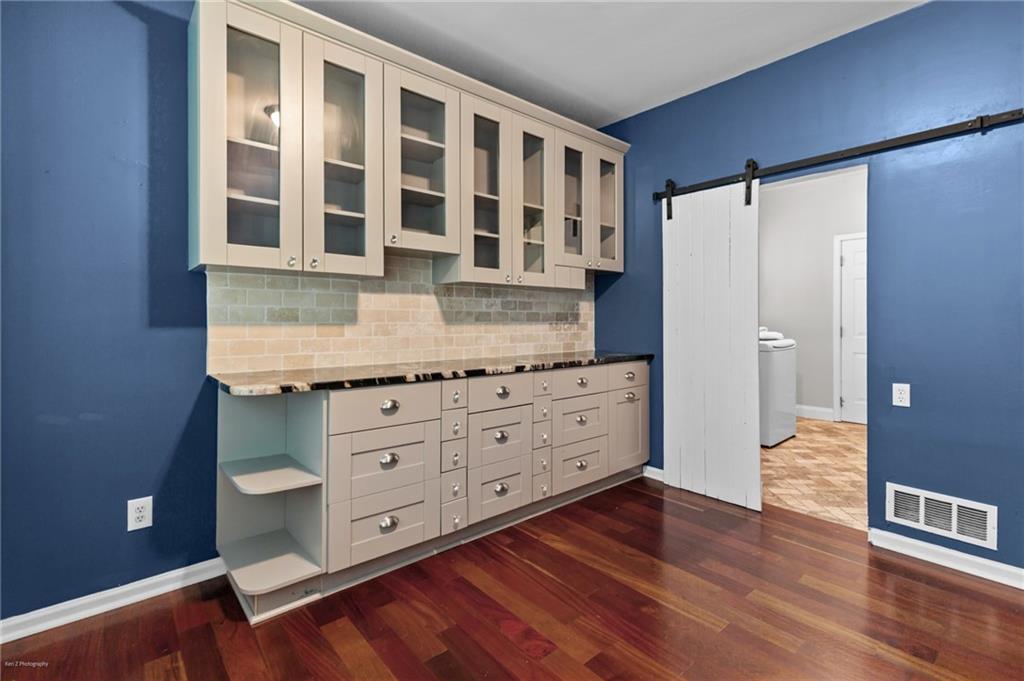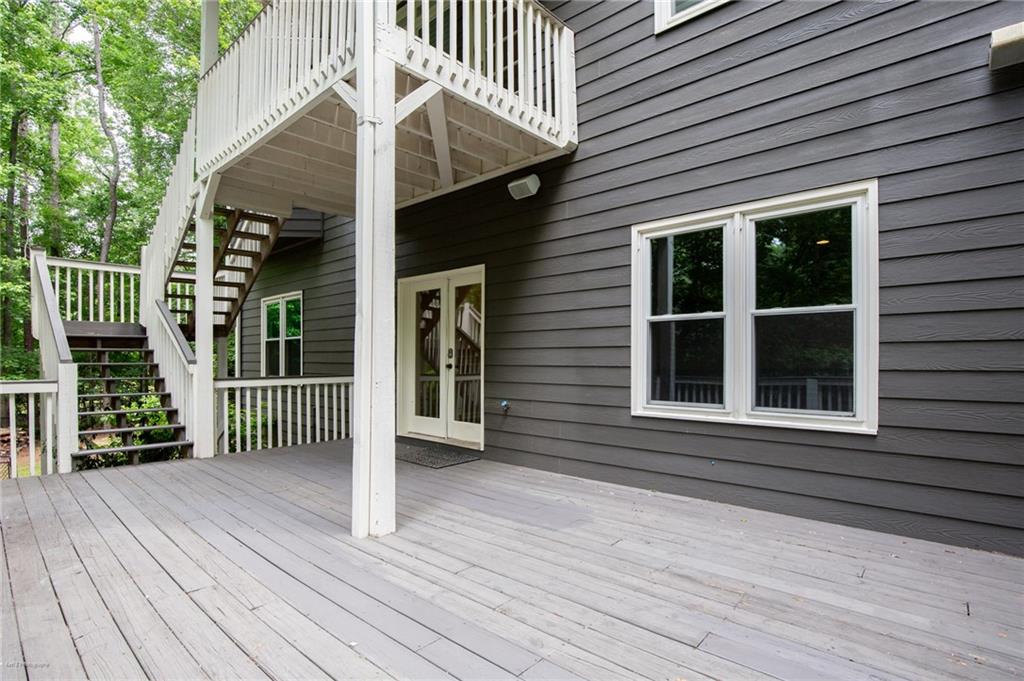2990 Hearthstone Drive
Cumming, GA 30041
$800,000
Welcome to your dream retreat—nestled on a private, wooded 1+ acre lot with no HOA and no backyard neighbors, this property is anything but cookie-cutter. This exquisitely updated home offers high-end finishes at every turn, with Brazilian Cherry hardwood floors and stairs, custom craftsmanship, and thoughtful design details from top to bottom. Inside, you’ll find a chef’s kitchen that truly wows: granite countertops, Bosch appliances, a hammered copper apron-front sink, copper prep sink, Sharp drawer microwave, warming drawer, reverse osmosis system, custom handcrafted range hood, and a commercial-size built-in refrigerator. A walk-in pantry and butler’s pantry plus a craft room offer extra function and charm. Every bathroom has been remodeled with luxury materials, including a spa-like primary bath featuring leathered granite countertops, seamless glass shower doors, and an extra-large California closet.The basement is an entertainer’s dream with metallic epoxy flooring, a built-in sandstone bar with granite sink, surround sound, and a private movie room with projector and speakers included. The garage floor features the same luxe epoxy finish.Step outside to a 3-story deck surrounded by serene woods. Gather around the flagstone fire pit or entertain on the private back deck wired for sound. Enjoy outdoor living year-round in privacy. And with Lake Lanier access just across the street, you’re moments from water adventures. In top Forsyth County schools and close to restaurants and shopping. Make a phenomenal deal even better, priced $50,000 below recent appraisal for instant equity! Additionally, Seller offering $7,500 lender credit with acceptable offer via preferred lender Thomas Cady - Onward Home Mortgage One year Home warranty included!
- SubdivisionCobblestone
- Zip Code30041
- CityCumming
- CountyForsyth - GA
Location
- ElementaryMashburn
- JuniorLakeside - Forsyth
- HighForsyth Central
Schools
- StatusActive
- MLS #7579138
- TypeResidential
MLS Data
- Bedrooms5
- Bathrooms5
- Half Baths1
- Bedroom DescriptionOversized Master
- RoomsDen, Family Room, Media Room, Office
- BasementExterior Entry, Finished, Finished Bath, Interior Entry
- FeaturesBookcases, Cathedral Ceiling(s), Disappearing Attic Stairs, Double Vanity, Entrance Foyer 2 Story, High Ceilings 9 ft Lower, High Ceilings 9 ft Upper, Tray Ceiling(s), Walk-In Closet(s), Wet Bar
- KitchenBreakfast Bar, Cabinets Other, Eat-in Kitchen, Kitchen Island, Pantry Walk-In, Stone Counters, View to Family Room
- AppliancesDishwasher, Disposal, Double Oven, Dryer, Gas Cooktop, Microwave, Range Hood, Refrigerator, Tankless Water Heater, Washer
- HVACCeiling Fan(s), Central Air
- Fireplaces2
- Fireplace DescriptionFamily Room, Gas Starter, Masonry, Master Bedroom
Interior Details
- StyleEuropean
- ConstructionBlock, Frame, Stucco
- Built In2003
- StoriesArray
- ParkingGarage, Garage Door Opener, Garage Faces Front
- FeaturesPrivate Yard, Rear Stairs
- UtilitiesCable Available, Electricity Available, Natural Gas Available, Phone Available, Water Available
- SewerSeptic Tank
- Lot DescriptionBack Yard, Cul-de-sac Lot, Landscaped, Sloped, Wooded
- Lot Dimensionsx
- Acres1
Exterior Details
Listing Provided Courtesy Of: Keller Williams North Atlanta 770-663-7291

This property information delivered from various sources that may include, but not be limited to, county records and the multiple listing service. Although the information is believed to be reliable, it is not warranted and you should not rely upon it without independent verification. Property information is subject to errors, omissions, changes, including price, or withdrawal without notice.
For issues regarding this website, please contact Eyesore at 678.692.8512.
Data Last updated on February 20, 2026 5:35pm








