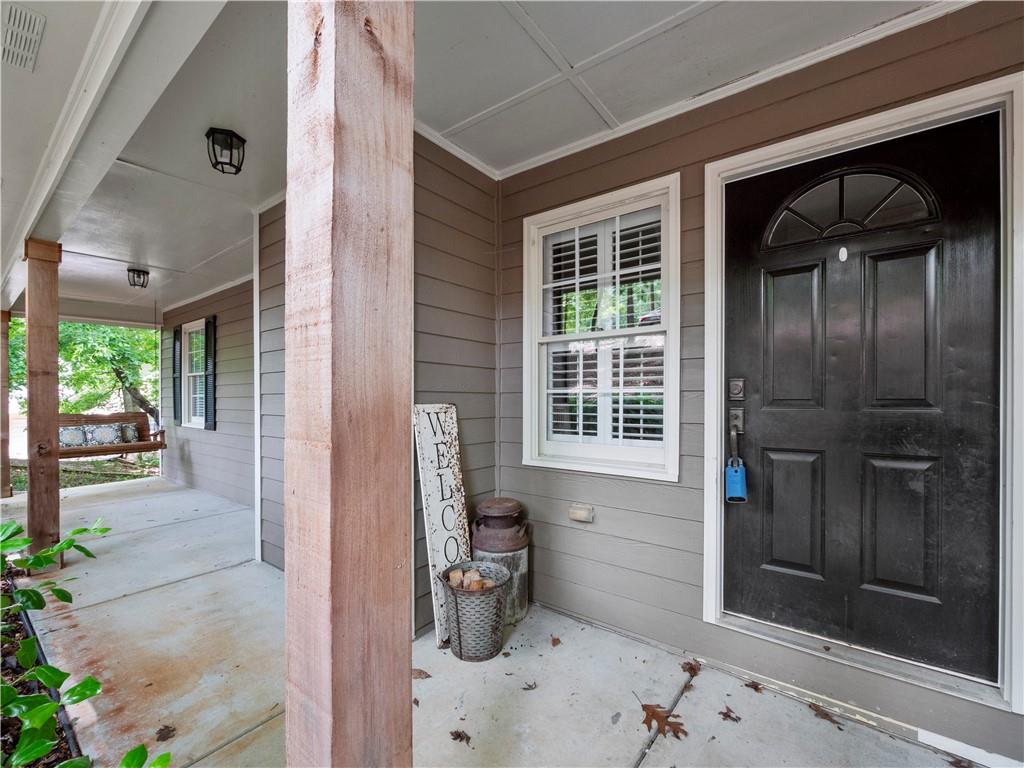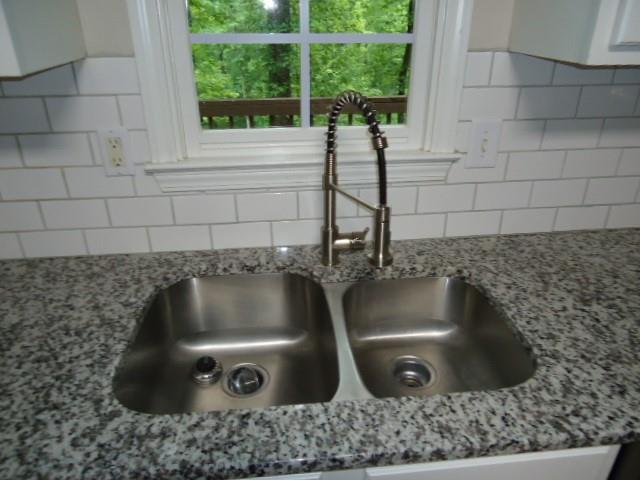307 Robertson Road
Dawsonville, GA 30534
$349,900
HOME BACK ON THE MARKET! Welcome to 307 Robertson Road, a beautifully updated 4-bedroom, 2-bath home nestled in a desirable Lake Lanier community in Dawsonville, GA. Backing up to Corps of Engineers property, this home offers privacy and direct access to nature, while being just 1.5 miles from Kilough Elementary and minutes from Highway 400, grocery stores, restaurants, and the Dawsonville Outlet Mall. Key Features include: No HOA, Real hardwood floors on the main level, stainless steel appliances & granite countertops in kitchen and bathrooms, remodeled master bath with free-standing tub, custom tile wall, and built in shelving, board and batten accents in bathrooms, seating area, and third bedroom, shiplap feature wall in the second bedroom, custom trim fireplace and custom bench seating with lift-up storage, subway tile backsplash in kitchen, basement with hardwood-patterned tile floors, rustic paneled trim walls, composite corrugated ceiling, and custom ceiling fans. This home blends rustic charm and modern updates, offering cozy, stylish spaces perfect for relaxing or entertaining. Enjoy the peace of being near Lake Lanier with no HOA restrictions, while still being conveniently close to all that Dawsonville has to offer. No fault of the seller, asking price below appraised value.
- Zip Code30534
- CityDawsonville
- CountyDawson - GA
Location
- ElementaryKilough
- JuniorDawson County
- HighDawson County
Schools
- StatusActive
- MLS #7579185
- TypeResidential
MLS Data
- Bedrooms4
- Bathrooms2
- Bedroom DescriptionMaster on Main, Oversized Master, Split Bedroom Plan
- RoomsBonus Room, Living Room
- BasementDriveway Access, Exterior Entry, Finished, Interior Entry
- FeaturesCathedral Ceiling(s), Double Vanity, His and Hers Closets, Tray Ceiling(s)
- KitchenCabinets White, Other Surface Counters, Pantry, Stone Counters, View to Family Room
- AppliancesDishwasher, Electric Cooktop, Electric Oven/Range/Countertop, Electric Water Heater, Microwave, Refrigerator, Self Cleaning Oven
- HVACCentral Air, Electric, Zoned
- Fireplace DescriptionFactory Built, Family Room
Interior Details
- StyleCraftsman, Traditional
- ConstructionCement Siding, Concrete, HardiPlank Type
- Built In1997
- StoriesArray
- ParkingDriveway, Garage, Garage Door Opener, Garage Faces Side
- FeaturesPrivate Entrance, Private Yard
- UtilitiesElectricity Available, Natural Gas Available, Water Available
- SewerSeptic Tank
- Lot DescriptionBack Yard, Borders US/State Park, Front Yard, Landscaped, Private, Sloped
- Acres0.53
Exterior Details
Listing Provided Courtesy Of: Berkshire Hathaway HomeServices Georgia Properties 770-844-8484

This property information delivered from various sources that may include, but not be limited to, county records and the multiple listing service. Although the information is believed to be reliable, it is not warranted and you should not rely upon it without independent verification. Property information is subject to errors, omissions, changes, including price, or withdrawal without notice.
For issues regarding this website, please contact Eyesore at 678.692.8512.
Data Last updated on October 8, 2025 4:41pm



























