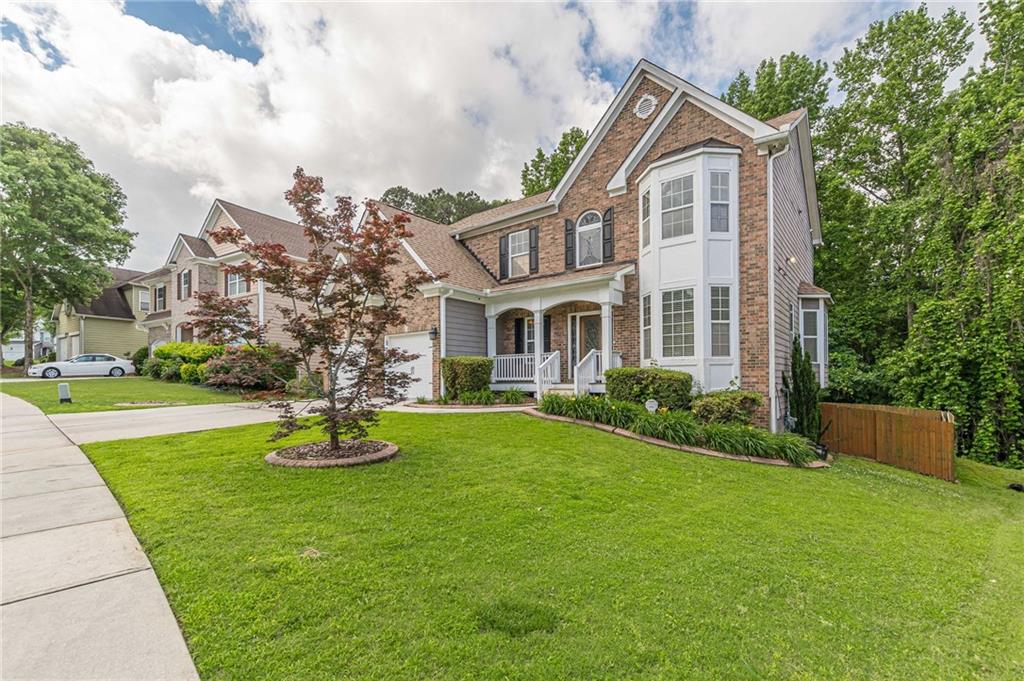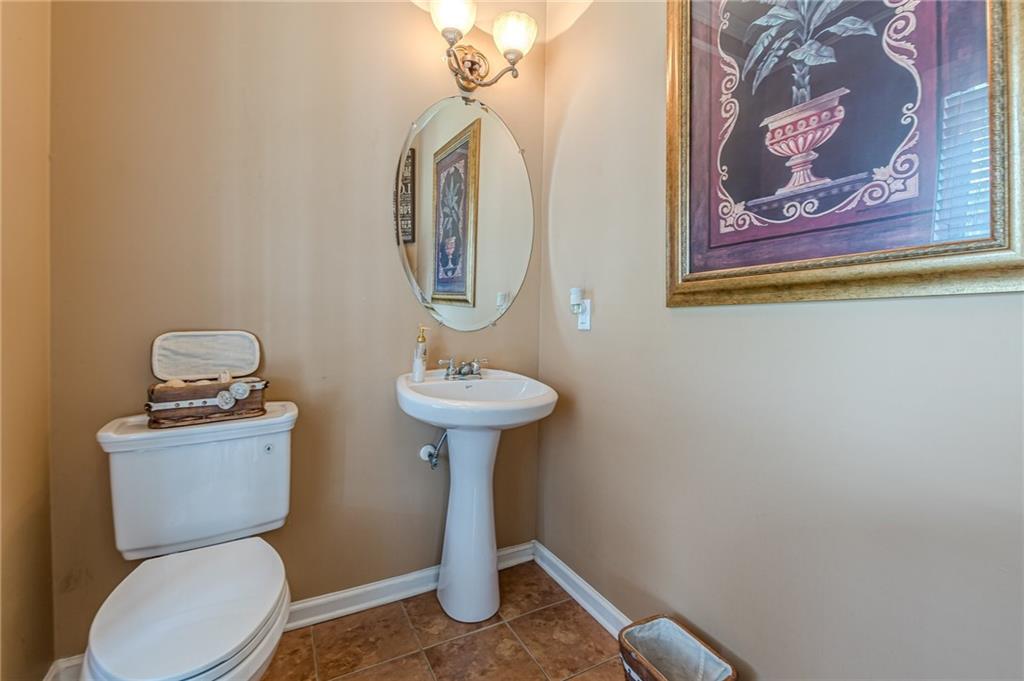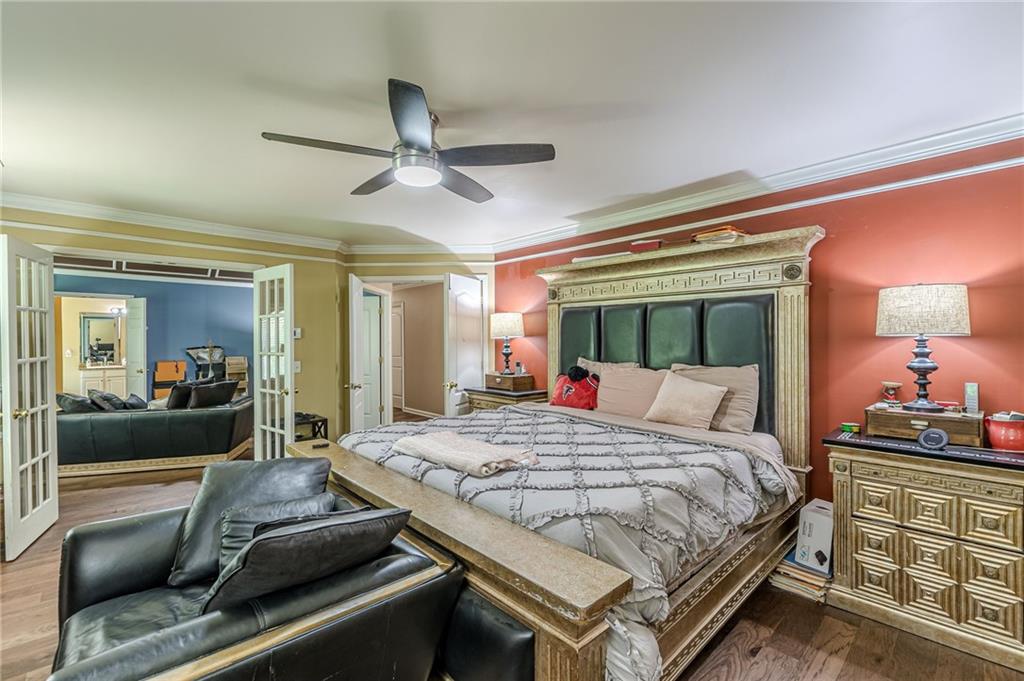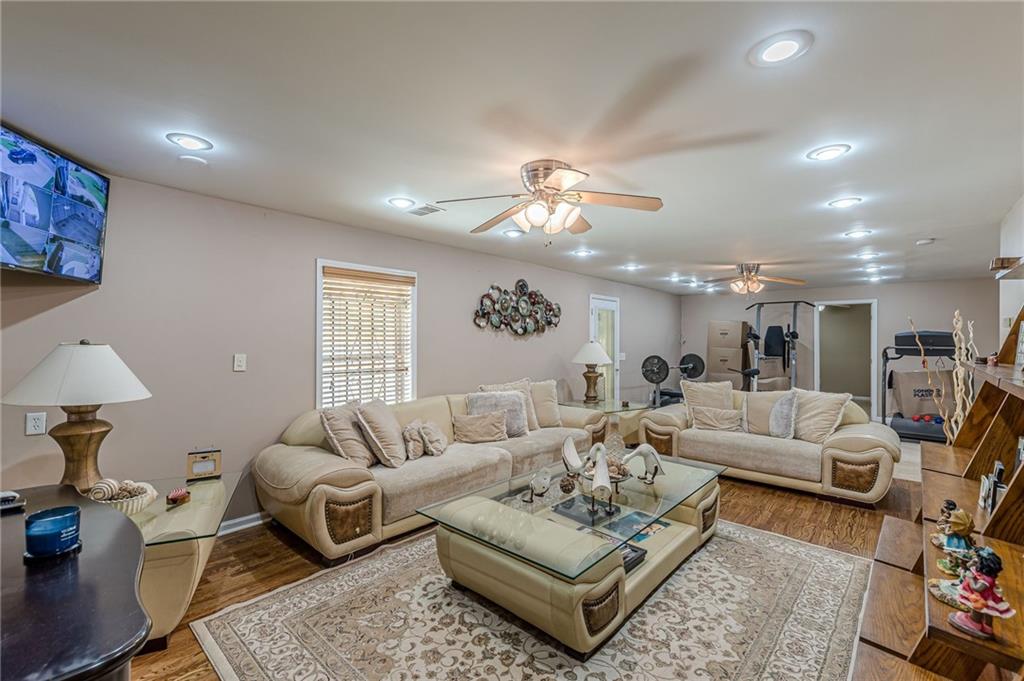5342 Lakerock Drive SW
Atlanta, GA 30331
$450,000
READ ALL THE DETAILS of this quality home! When you step in the front door you feel the warmth and will appreciate the real hardwood floors, molding, granite, two fireplaces, 5 bedrooms, 3.5 baths, FULL FINISHED basement. there is so much for this price you do not want to miss this one. This is an incredible deal. This is not your cookie cutter home, this is breathtaking and spacious. The formal living room is at the front of the home welcoming you into luxury. The long entry hallway has beautiful hardwood floors. The family room is at the back and is spacious and ready for entertaining guests. The kitchen is large, gorgeous granite counters and a lot of counter space, including a large island, gas stove for the cook in the family. The kitchen overlooks the family room to add to the ease of entertaining. Entry to the large dining room is at the other side of the kitchen. The master bedroom has a fireplace and a sitting room/den for unwinding before bed complete with a large master bath and a large walk-in closet! There are 3 additional bedrooms and a full bath upstairs. Wait, there is more! The basement is fully finished with a den, a bedroom and a full bath, ton of storage. There is a back patio off the basement. Fenced backyard. This home is everything you need and more!
- SubdivisionSummit at Sandtown
- Zip Code30331
- CityAtlanta
- CountyFulton - GA
Location
- StatusActive
- MLS #7579249
- TypeResidential
MLS Data
- Bedrooms5
- Bathrooms3
- Half Baths1
- Bedroom DescriptionOversized Master, Sitting Room
- RoomsBasement, Bathroom, Bedroom, Bonus Room, Den, Dining Room, Exercise Room
- BasementDaylight, Exterior Entry, Finished, Finished Bath, Full, Interior Entry
- FeaturesDouble Vanity, Entrance Foyer, Walk-In Closet(s)
- KitchenBreakfast Bar, Cabinets Stain, Eat-in Kitchen, Kitchen Island, Pantry, Stone Counters, View to Family Room
- AppliancesGas Range, Microwave
- HVACCeiling Fan(s), Central Air
- Fireplaces2
- Fireplace DescriptionFactory Built, Family Room, Master Bedroom
Interior Details
- StyleTraditional
- ConstructionBrick, HardiPlank Type
- Built In2004
- StoriesArray
- ParkingAttached, Garage
- FeaturesPrivate Yard
- ServicesClubhouse, Fitness Center, Homeowners Association, Pool
- UtilitiesElectricity Available, Natural Gas Available, Water Available
- SewerPublic Sewer
- Lot DescriptionBack Yard, Front Yard, Landscaped
- Lot Dimensions18
- Acres0.1858
Exterior Details
Listing Provided Courtesy Of: Chapman Hall Realtors 404-252-9500

This property information delivered from various sources that may include, but not be limited to, county records and the multiple listing service. Although the information is believed to be reliable, it is not warranted and you should not rely upon it without independent verification. Property information is subject to errors, omissions, changes, including price, or withdrawal without notice.
For issues regarding this website, please contact Eyesore at 678.692.8512.
Data Last updated on October 4, 2025 8:47am




































































