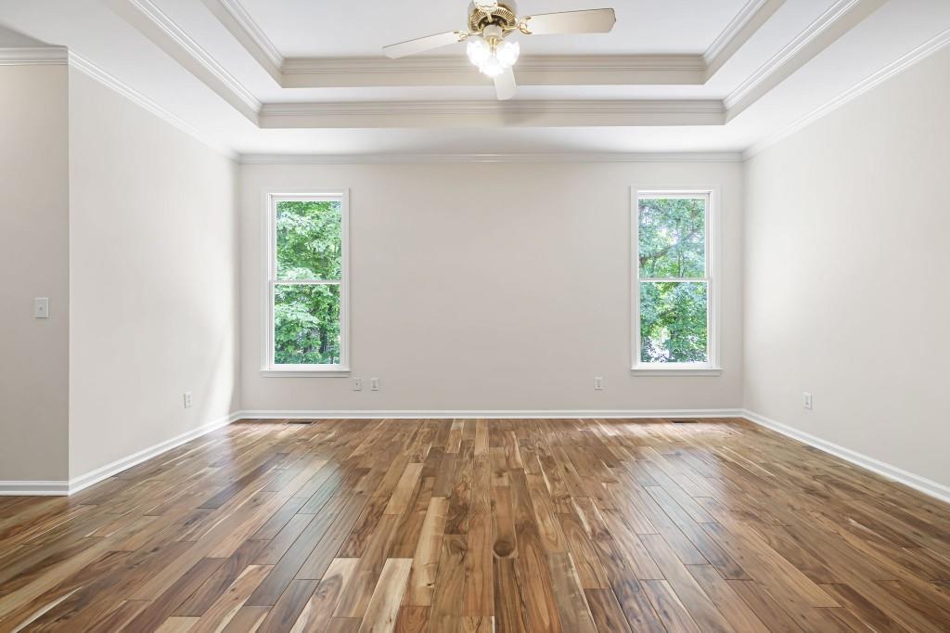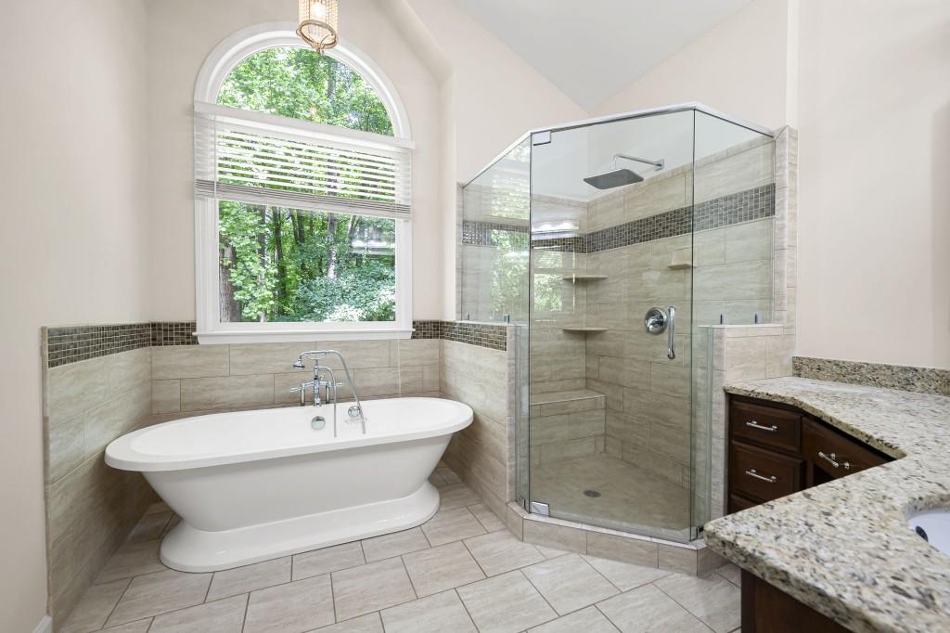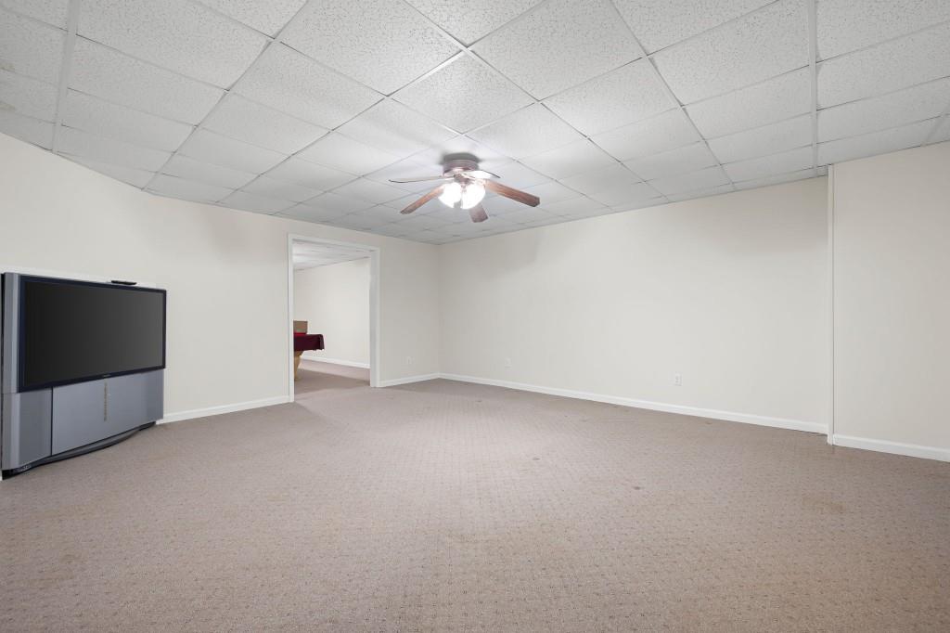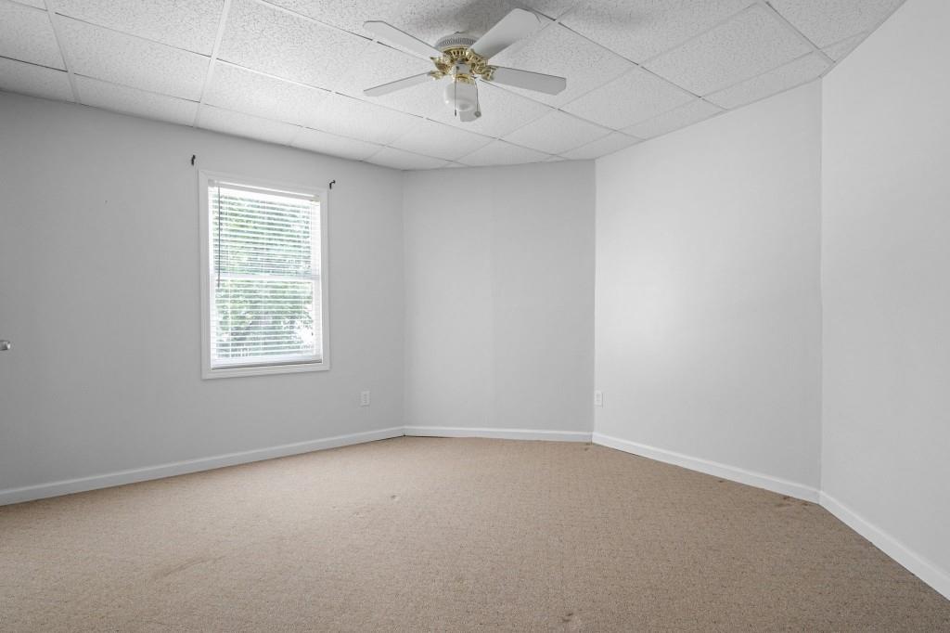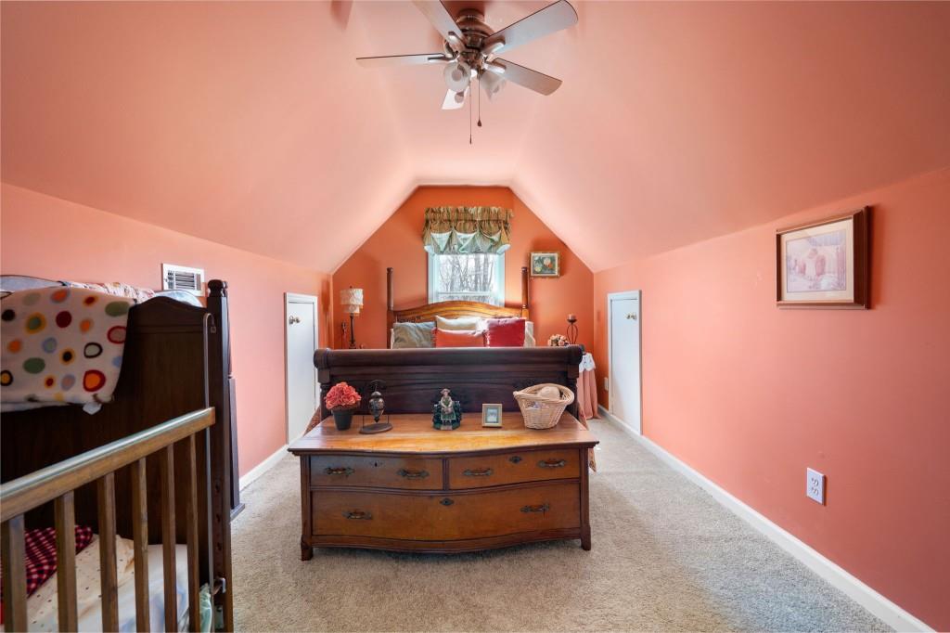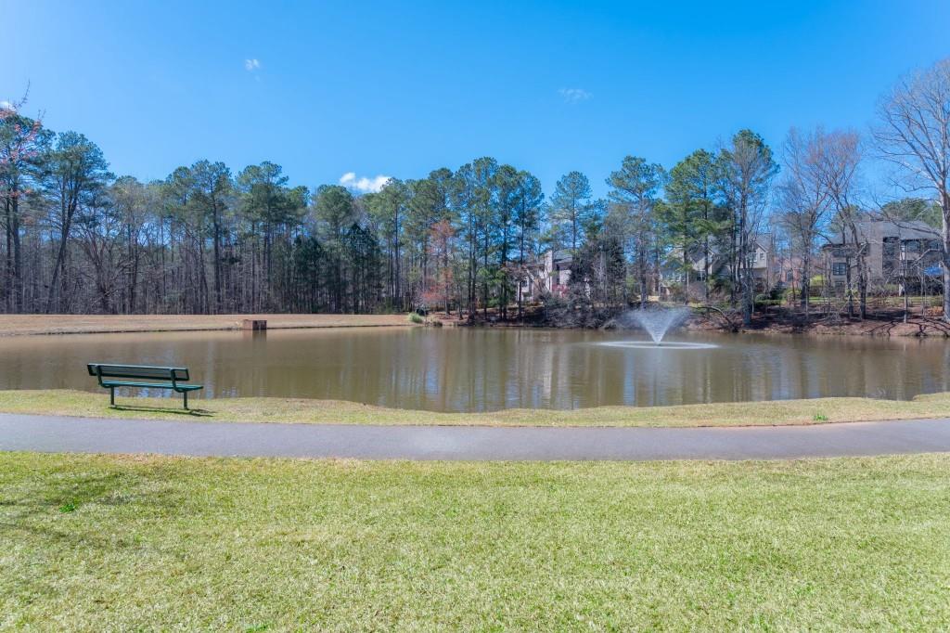5034 Kingsbridge Pass
Powder Springs, GA 30127
$649,900
NEW INTERIOR PAINT! 2 Driveways, Basement apartment with separate entrance that includes a Kitchen, Full bath, washer and dryer, 1-2 bedrooms and living area and a recreational room! So much space and the basement also has a garage door and workshop! Along with the great basement is the upstairs with SO MANY upgrades! A newly remodeled kitchen includes Granite, an island with stove top and combo oven and microwave with convection. Plus they put in a farmhouse sink, sunk in cabinets for large pantry and lighting. The Powder room/half bath has been recently renovated with beadboard and new toilet and vanity. Laundry room on the main. The Master is on the main and the Master Bath is remodeled with free standing gorgeous tub, tiled shower, 2 separate vanities plus his and her closets. There is a Office/Formal living/ second family room on the main level for extra space along with a large dining room. Upstairs there are 3 large bedrooms and a Full bath along with a Large Bonus room and tons of storage. The sunroom was closed in from screens 7-8 years ago and they use it all year round! Wonderful backyard with sod and fresh pine straw, fully fenced for privacy and gorgeous trees. Plus, there is room for covered storage and boat storage through the large gates. So many NEWER features as well. HVAC (3-4 years old), Hot water heater(3 years old), deck redone (2 years old), Back fence (1 year old), Replaced front steps, exterior paint (4 years old), added 5 INCH gutters which are very nice. Very well maintained and loved house. And if the house weren't fabulous enough the neighborhood just adds to the goods! Large Pool, tennis courts, pickleball courts, stocked lake for fishing and canoeing, gazebo, clubhouse, walking/biking trails and sidewalks and streetlights throughout. It just goes on and on with goodness. Plus, top rated FABUOUS schools! You must come see this house and this neighborhood.
- SubdivisionAmberton
- Zip Code30127
- CityPowder Springs
- CountyCobb - GA
Location
- ElementaryKemp - Cobb
- JuniorLost Mountain
- HighHillgrove
Schools
- StatusActive
- MLS #7579362
- TypeResidential
MLS Data
- Bedrooms5
- Bathrooms3
- Half Baths1
- Bedroom DescriptionIn-Law Floorplan, Master on Main
- RoomsBonus Room, Den, Family Room, Sun Room
- BasementDaylight, Dirt Floor, Driveway Access, Finished, Finished Bath, Full
- FeaturesDisappearing Attic Stairs, Double Vanity, Entrance Foyer, High Ceilings 9 ft Main, His and Hers Closets, Tray Ceiling(s), Vaulted Ceiling(s), Walk-In Closet(s)
- KitchenBreakfast Room, Cabinets Stain, Eat-in Kitchen, Kitchen Island, Pantry, View to Family Room
- AppliancesDishwasher, Disposal, Double Oven, Gas Cooktop, Gas Oven/Range/Countertop, Gas Water Heater, Microwave
- HVACCeiling Fan(s), Central Air
- Fireplaces1
- Fireplace DescriptionFamily Room, Gas Log, Gas Starter
Interior Details
- StyleCraftsman, Traditional
- ConstructionBrick 3 Sides, HardiPlank Type
- Built In2000
- StoriesArray
- ParkingDriveway, Garage, Garage Door Opener, Kitchen Level, Parking Pad, Storage
- FeaturesPrivate Entrance, Private Yard, Rain Gutters, Storage
- ServicesClubhouse, Fishing, Homeowners Association, Park, Pickleball, Playground, Pool, Sidewalks, Street Lights, Tennis Court(s)
- UtilitiesCable Available, Electricity Available, Natural Gas Available, Phone Available, Sewer Available, Underground Utilities, Water Available
- SewerPublic Sewer
- Lot DescriptionBack Yard, Front Yard, Landscaped, Private
- Acres0.305
Exterior Details
Listing Provided Courtesy Of: RE/MAX Around Atlanta 770-419-1986

This property information delivered from various sources that may include, but not be limited to, county records and the multiple listing service. Although the information is believed to be reliable, it is not warranted and you should not rely upon it without independent verification. Property information is subject to errors, omissions, changes, including price, or withdrawal without notice.
For issues regarding this website, please contact Eyesore at 678.692.8512.
Data Last updated on August 24, 2025 12:53am




















