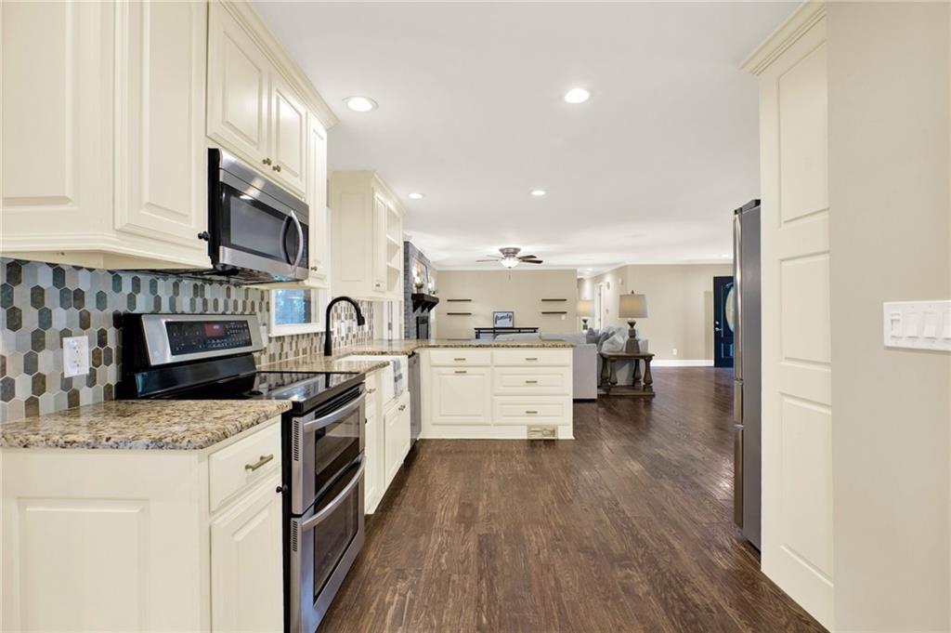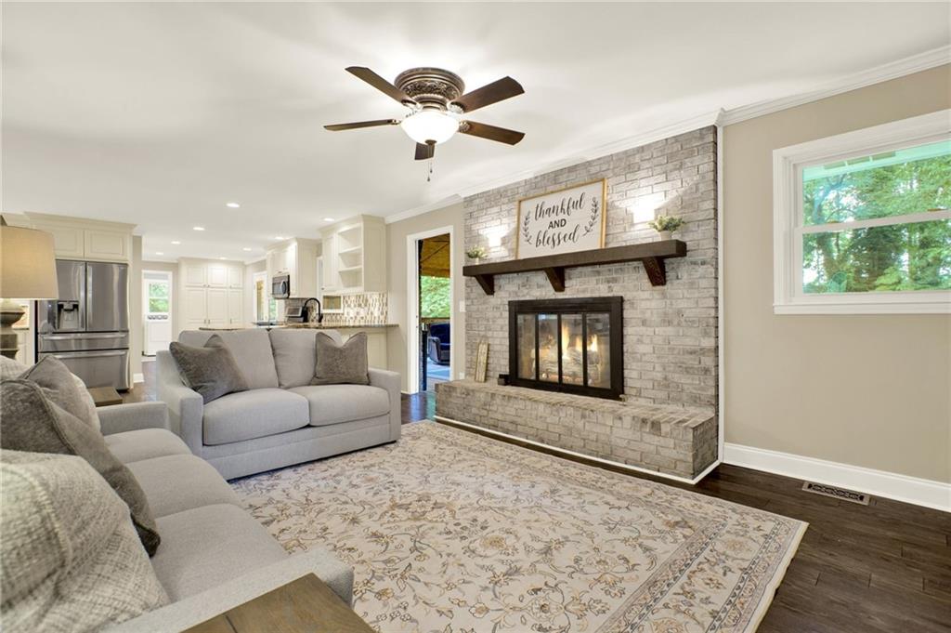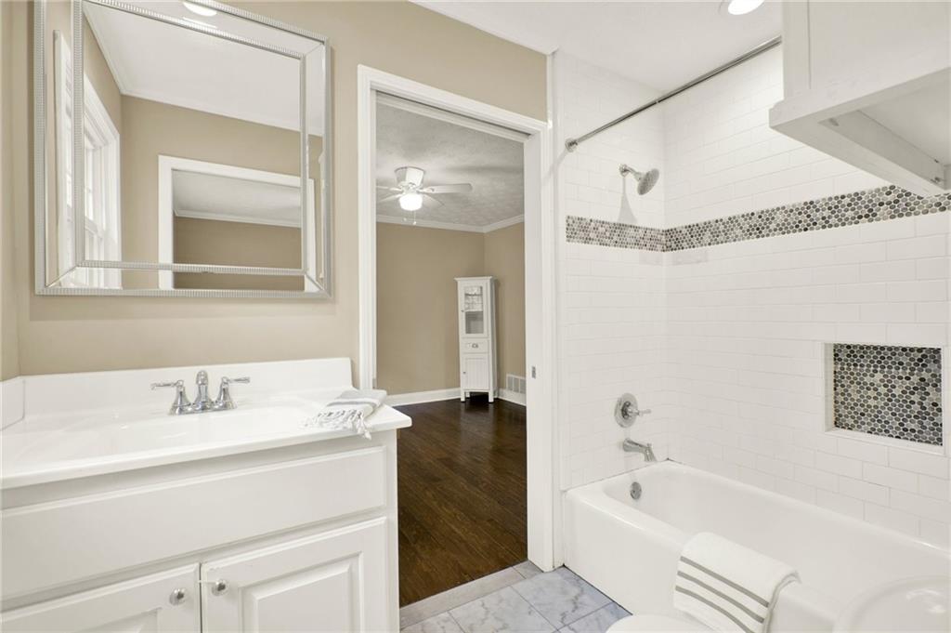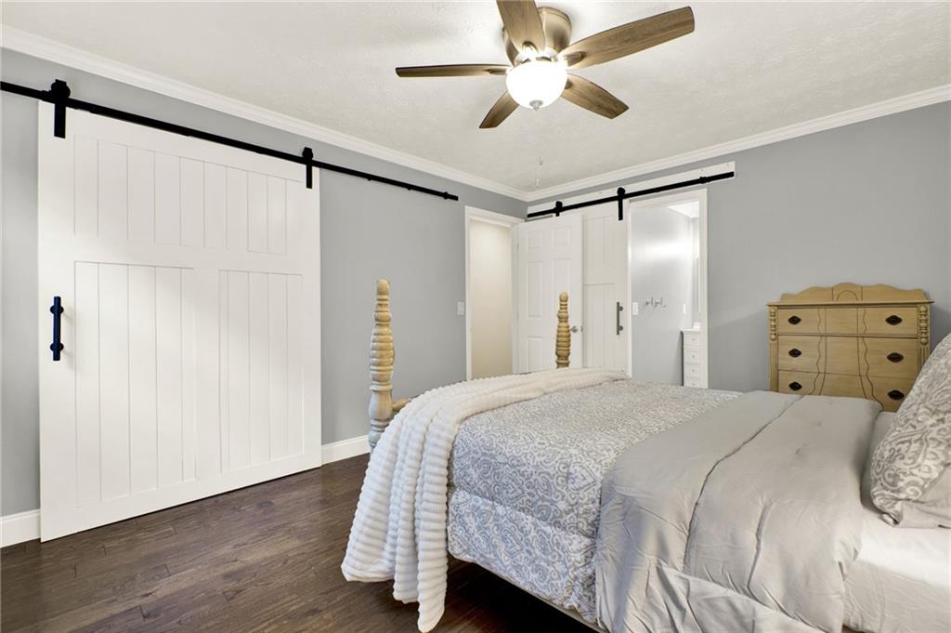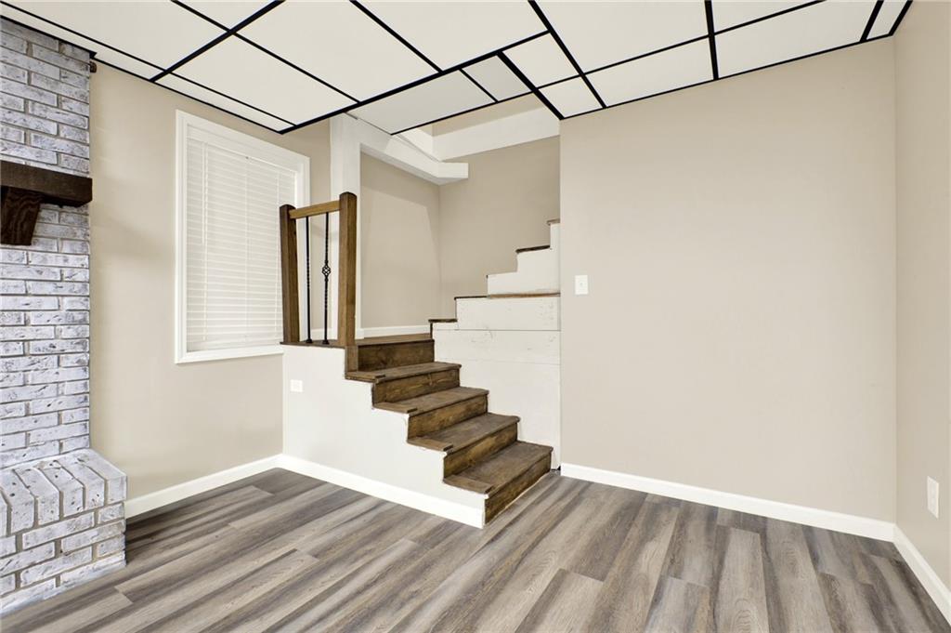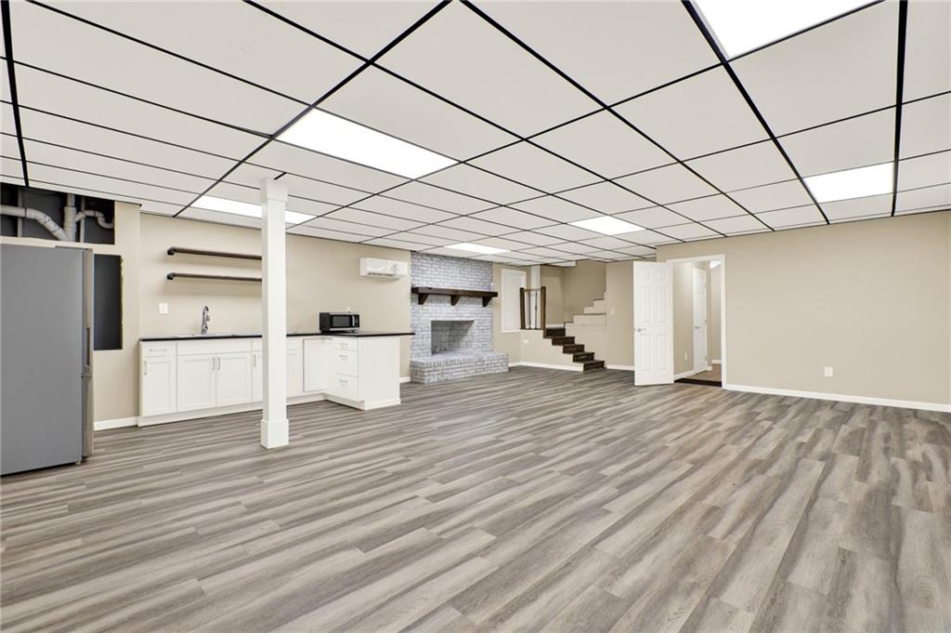4353 White Oak Drive
Sugar Hill, GA 30518
$425,000
BACK ON MARKET-NO FAULT TO THE SELLER Welcome to this beautifully maintained 3-bedroom, 2 full bath and 2 half bath home, offering the perfect blend of comfort, function, and style. This home features a spacious and open main level with stunning hardwood floors and elegant crown molding throughout. The main living area boasts a warm brick fireplace and flows seamlessly into the custom kitchen, complete with handcrafted cabinetry, a stylish tile backsplash, cabinet pantry, and new windows on the main level that fill the space with natural light. Just off the kitchen, you'll find the laundry room featuring tile flooring and built-in cabinetry for added convenience. Step out onto the back deck and relax in the covered screened-in porch with ceiling fan—ideal for year-round enjoyment. The primary suite features an updated en-suite bathroom with a large walk-in shower, bench seating, and a built-in niche. Two secondary bedrooms include custom closets and are connected by a Jack-and-Jill-style full bathroom with pocket doors, also recently updated. Each bedroom is accented with crown molding for a cohesive, polished look. Also on the main level is a newly updated half bath featuring shiplap accent walls—an eye-catching detail that adds charm and character. The finished basement offers luxury vinyl plank flooring, a ductless HVAC system, a kitchenette, a half bath, and a generous amount of living and storage space. Steel beams for structural reinforcement, and an unfinished area provides even more room for storage or future expansion. Additional updates include a new roof, ensuring long-term durability and peace of mind for the new owners. New Water Heater This home is truly move-in ready with thoughtful upgrades throughout. Don’t miss the opportunity to own this exceptional property that checks every box!
- SubdivisionFrontier Forest
- Zip Code30518
- CitySugar Hill
- CountyGwinnett - GA
Location
- ElementarySugar Hill - Gwinnett
- JuniorLanier
- HighLanier
Schools
- StatusPending
- MLS #7579376
- TypeResidential
MLS Data
- Bedrooms3
- Bathrooms2
- Half Baths2
- Bedroom DescriptionMaster on Main
- RoomsKitchen
- BasementFinished, Full, Walk-Out Access
- FeaturesCrown Molding
- KitchenBreakfast Bar, Cabinets White, Eat-in Kitchen, Stone Counters
- AppliancesDishwasher, Electric Cooktop, Electric Oven/Range/Countertop
- HVACCeiling Fan(s), Central Air, Ductless
- Fireplaces2
- Fireplace DescriptionBasement, Gas Starter, Living Room, Stone
Interior Details
- StyleRanch
- ConstructionBrick
- Built In1972
- StoriesArray
- ParkingDriveway
- FeaturesPrivate Yard
- UtilitiesCable Available, Electricity Available, Water Available
- SewerPublic Sewer
- Lot DescriptionBack Yard, Private
- Lot Dimensionsx
- Acres0.95
Exterior Details
Listing Provided Courtesy Of: ERA Sunrise Realty 770-720-1515

This property information delivered from various sources that may include, but not be limited to, county records and the multiple listing service. Although the information is believed to be reliable, it is not warranted and you should not rely upon it without independent verification. Property information is subject to errors, omissions, changes, including price, or withdrawal without notice.
For issues regarding this website, please contact Eyesore at 678.692.8512.
Data Last updated on July 8, 2025 10:28am
