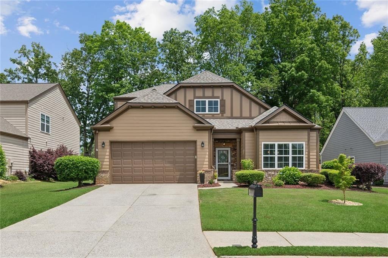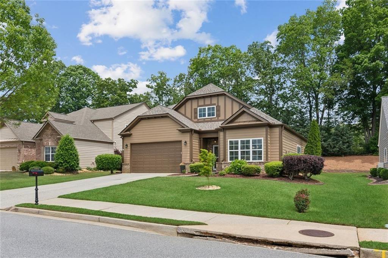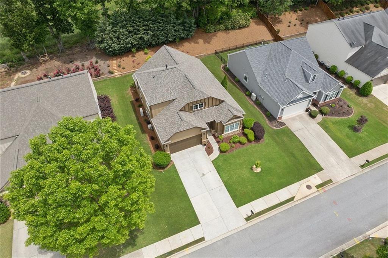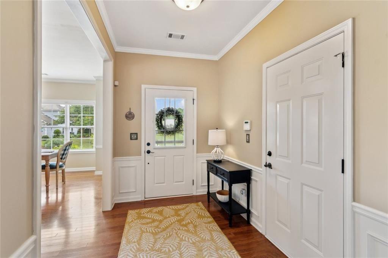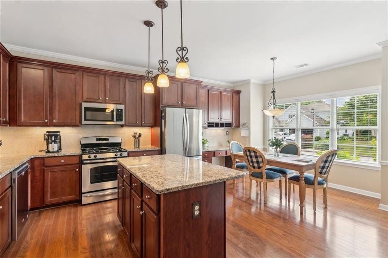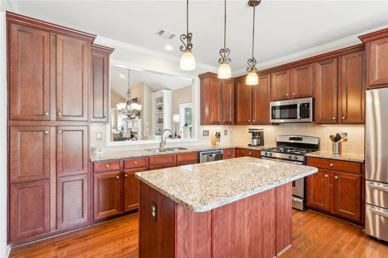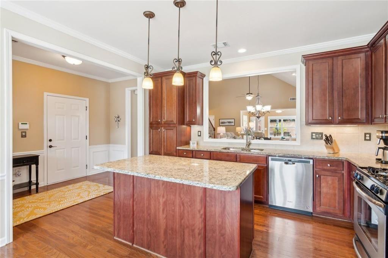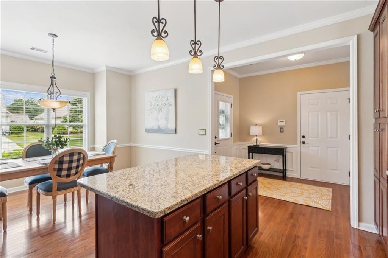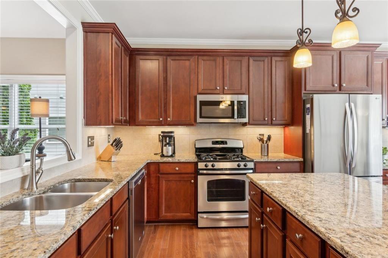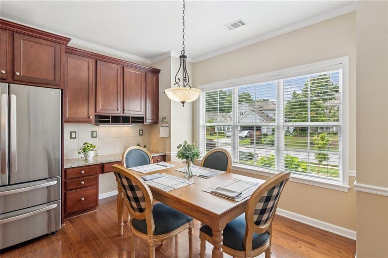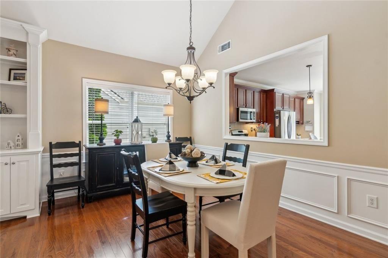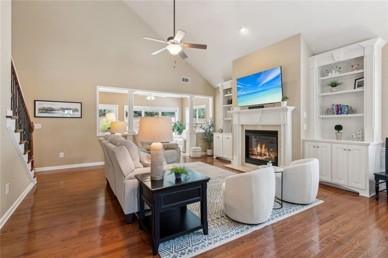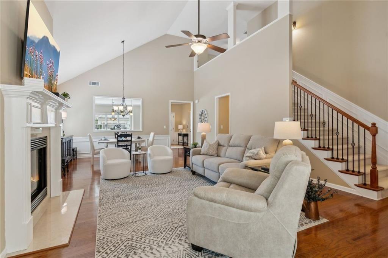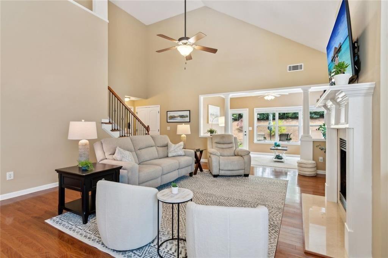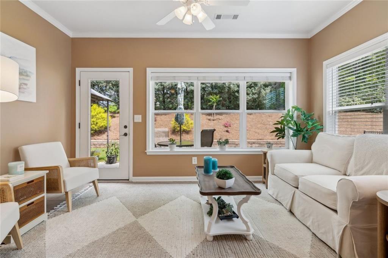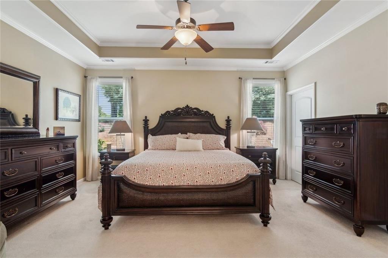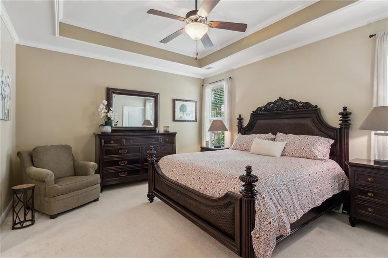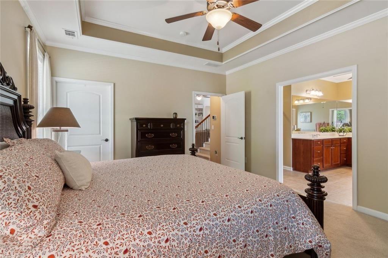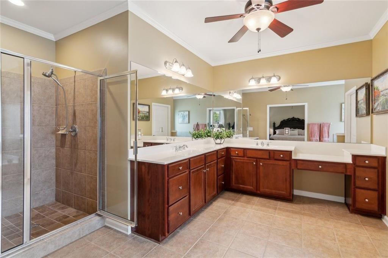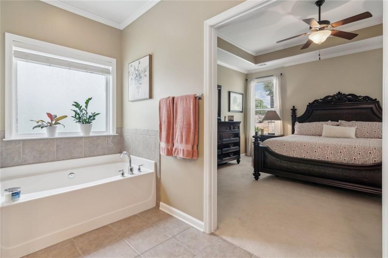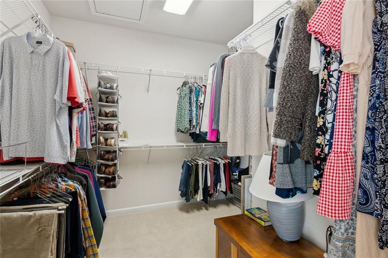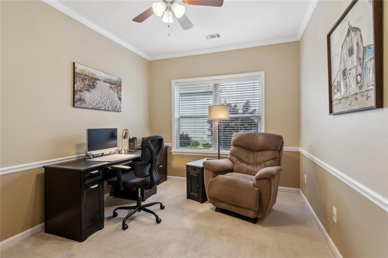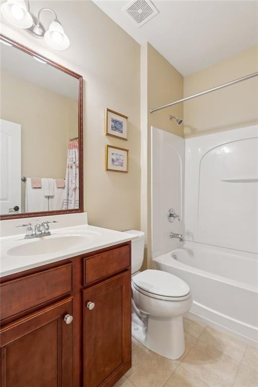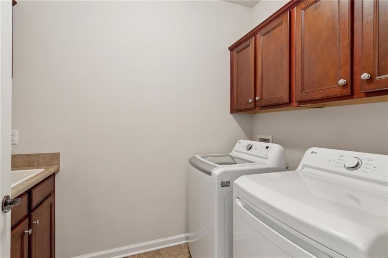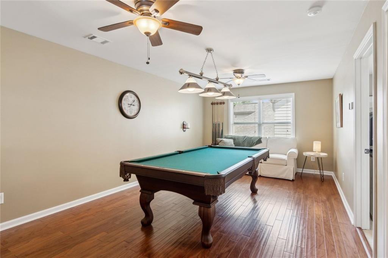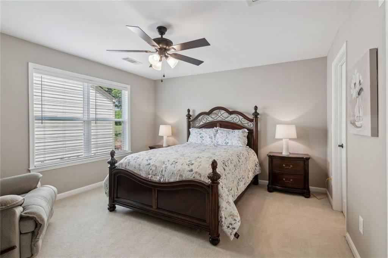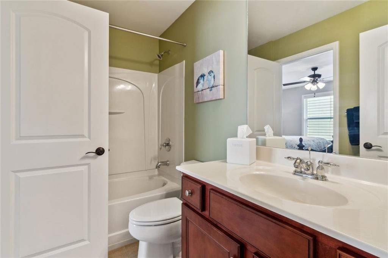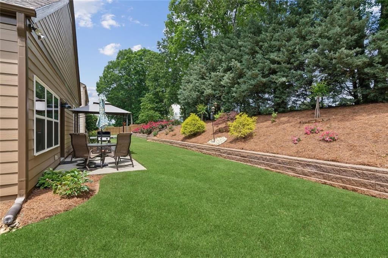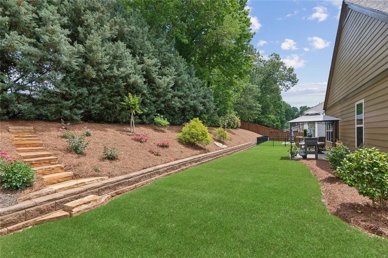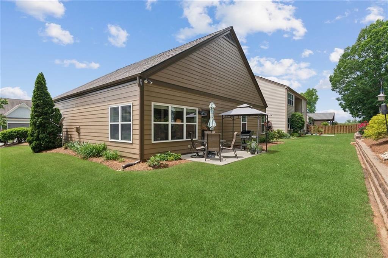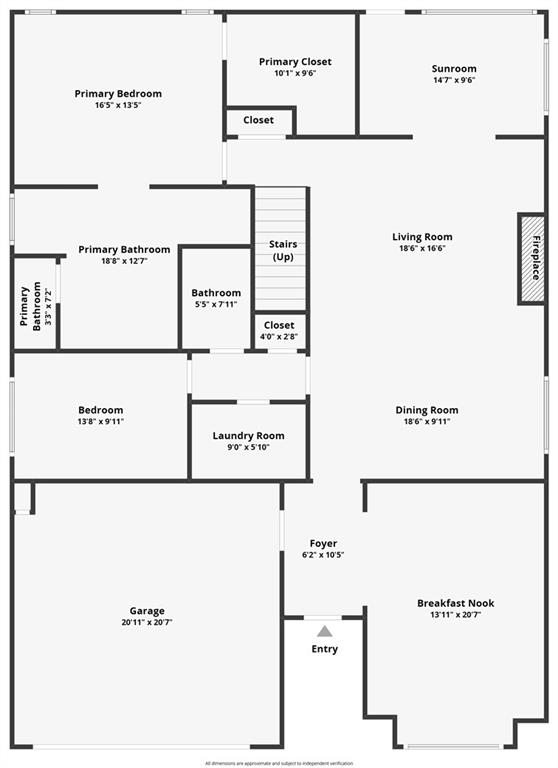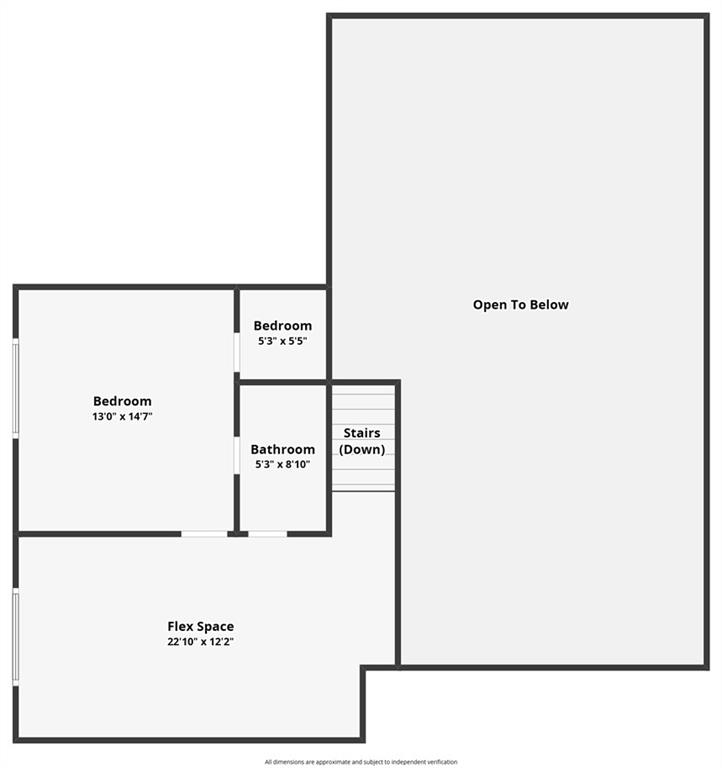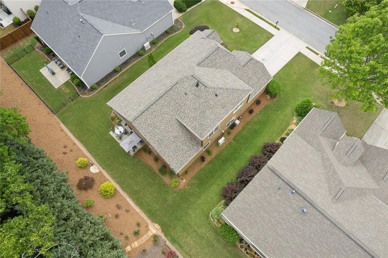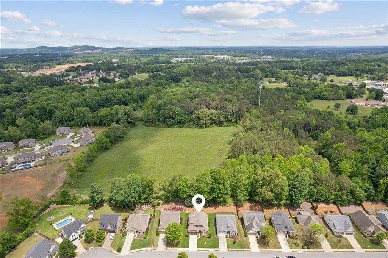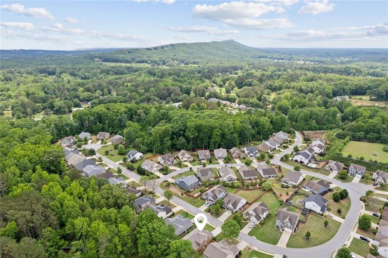3365 Buffington Lane
Cumming, GA 30040
$545,000
PRIDE OF OWNERSHIP shines throughout this beautifully maintained 3-bedroom, 3-bath RANCH home, offering timeless design and exceptional livability. From its charming craftsman-style exterior to its light-filled interiors, this MOVE-IN READY gem is truly a rare find. NEW ROOF / NEW HVAC. Step inside to discover a popular open-concept floor plan ideal for both everyday living and entertaining. The spacious fireside family room, complete with vaulted ceilings and custom built-ins, flows seamlessly into a bright and airy sunroom—perfect for enjoying peaceful views of the wooded backyard with your morning coffee or evening glass of wine. The thoughtfully designed eat-in kitchen features richly stained cabinetry, stainless steel appliances, and a gas range that will delight any home chef. A generous breakfast area adds to the home's casual elegance. On the main level, the owner’s suite is a true retreat, offering a large walk-in closet and a luxurious en-suite bath with dual vanities, a soaking tub, and a walk-in shower. A well-appointed secondary bedroom and full bath provide comfortable accommodations for family or guests. Upstairs, a private guest suite includes a spacious bedroom, full bath, and a flexible loft space—ideal for a teen retreat, home office, or second living area. Additional highlights include warmly stained hardwood floors, neutral designer paint tones, and immaculate finishes throughout. Enjoy outdoor living no matter the weather with both a light filled sunroom and a patio area, ideal for quiet moments or hosting friends and family. Lovingly cared for (feels barely lived in), this home is pristine, stylish, and truly move-in ready. Don’t miss your opportunity to own a home that combines comfort, charm, and quality craftsmanship in one perfect package.
- SubdivisionBlackburn Ridge
- Zip Code30040
- CityCumming
- CountyForsyth - GA
Location
- ElementaryCoal Mountain
- JuniorNorth Forsyth
- HighNorth Forsyth
Schools
- StatusActive
- MLS #7579392
- TypeResidential
MLS Data
- Bedrooms3
- Bathrooms3
- Bedroom DescriptionMaster on Main
- RoomsLoft, Sun Room
- FeaturesBookcases, Cathedral Ceiling(s), Entrance Foyer 2 Story, High Ceilings 10 ft Main, Tray Ceiling(s), Walk-In Closet(s)
- KitchenCabinets Stain, Eat-in Kitchen, Kitchen Island, Pantry, Stone Counters
- AppliancesDishwasher, Disposal, Dryer, Gas Range, Microwave, Refrigerator, Washer
- HVACCentral Air
- Fireplaces1
- Fireplace DescriptionFactory Built, Family Room
Interior Details
- StyleCraftsman, Ranch, Traditional
- ConstructionStone, Wood Siding
- Built In2008
- StoriesArray
- ParkingAttached, Garage, Garage Door Opener, Kitchen Level, Level Driveway
- FeaturesPrivate Entrance, Rain Barrel/Cistern(s)
- ServicesHomeowners Association, Sidewalks, Street Lights, Gated
- UtilitiesUnderground Utilities
- SewerPublic Sewer
- Lot DescriptionBack Yard, Front Yard, Landscaped, Level, Sloped
- Lot Dimensions65x143
- Acres0.21
Exterior Details
Listing Provided Courtesy Of: Berkshire Hathaway HomeServices Georgia Properties 770-844-8484

This property information delivered from various sources that may include, but not be limited to, county records and the multiple listing service. Although the information is believed to be reliable, it is not warranted and you should not rely upon it without independent verification. Property information is subject to errors, omissions, changes, including price, or withdrawal without notice.
For issues regarding this website, please contact Eyesore at 678.692.8512.
Data Last updated on October 14, 2025 2:43pm
