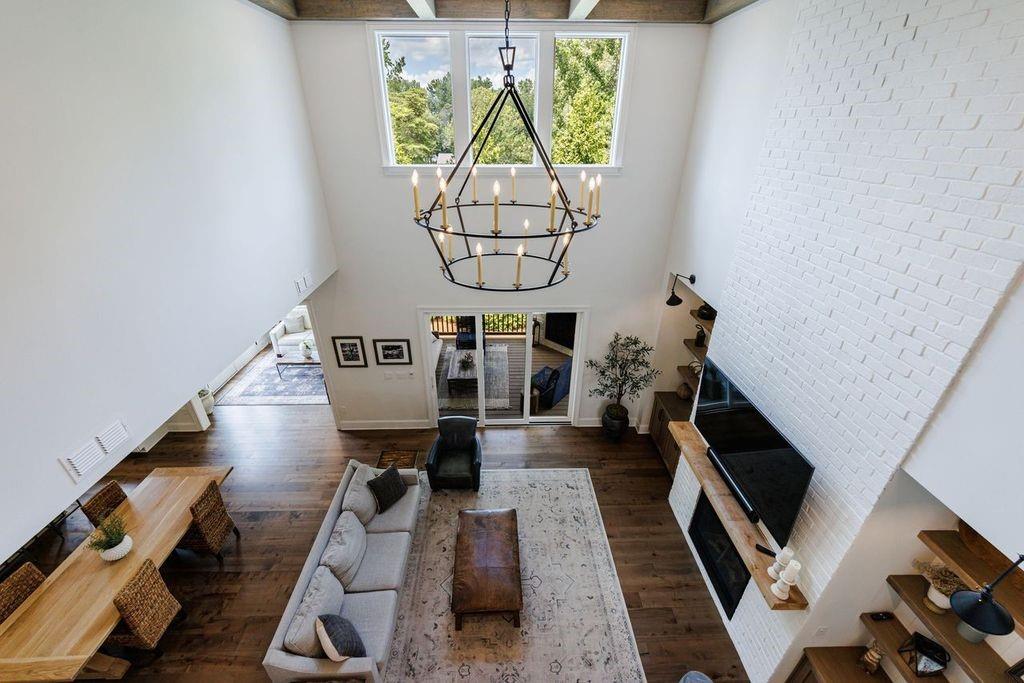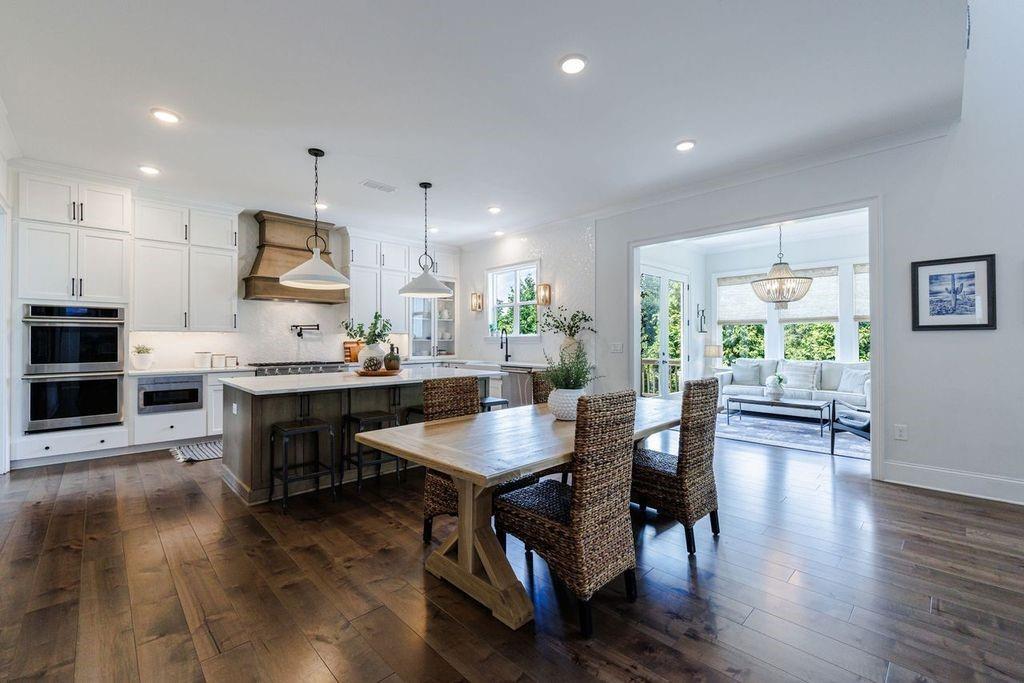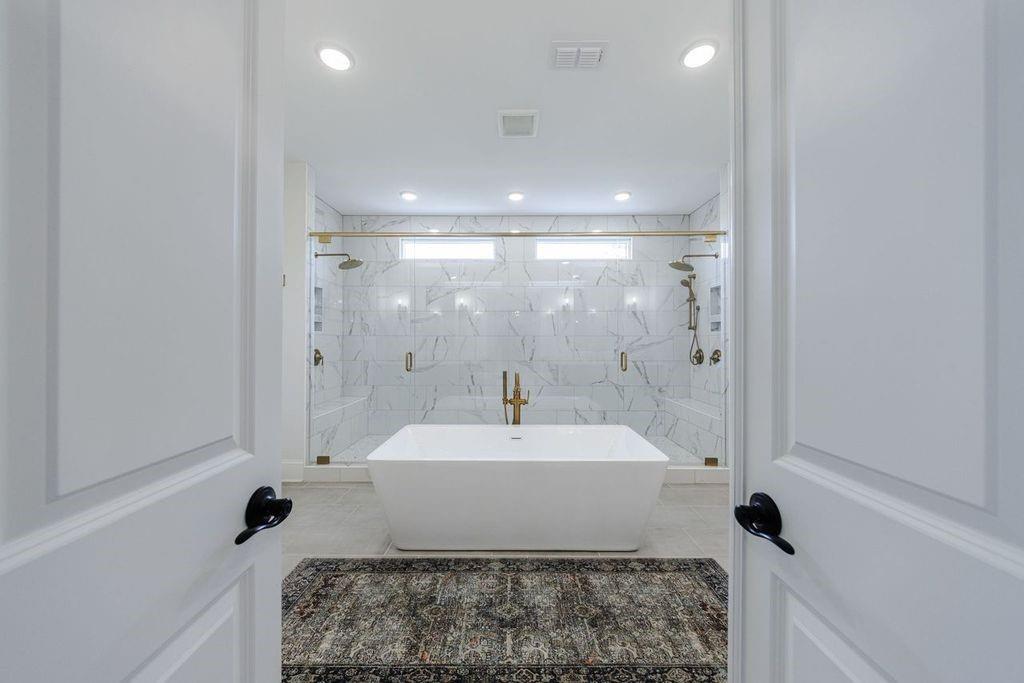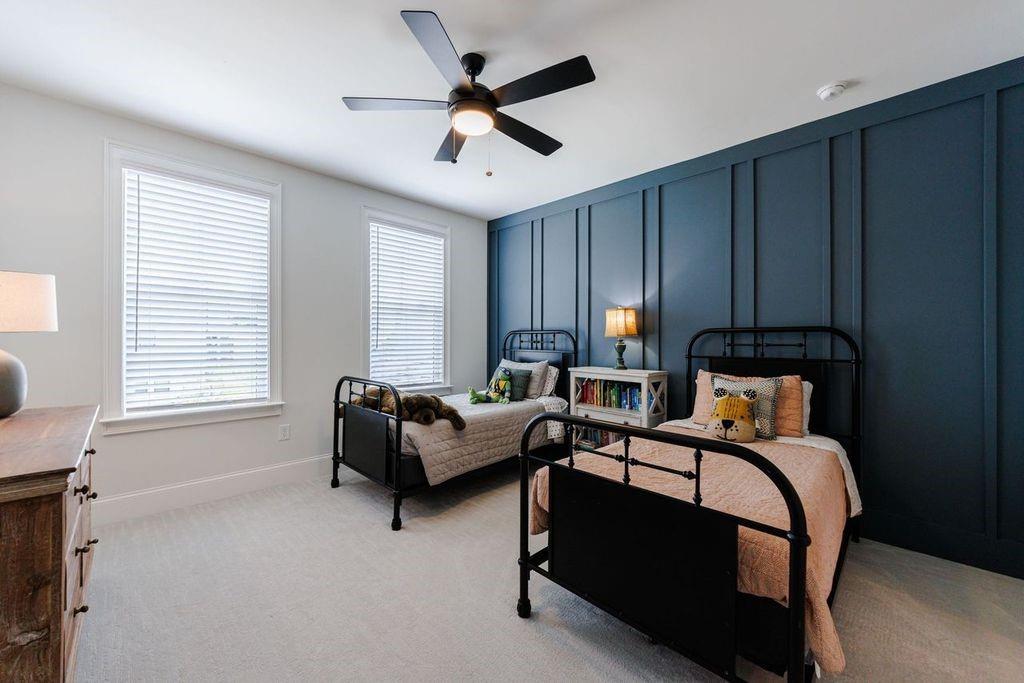4992 Concert Lane
Marietta, GA 30066
$1,665,000
This stunning custom-built home offers the largest floor plan in the exclusive gated community of Tanglewood Enclave. You will love the privacy this home site offers with large Evergreen trees yet is large enough for your own personal pool if desired! From the moment you step onto the front porch, you'll admire the herringbone brickwork and elegant double French doors. Inside, every corner is adorned with designer finishes that add to the home's exceptional charm. The kitchen is a chef's paradise, featuring a farmhouse sink, oversized island, stacked glass-front cabinetry, spacious soft close drawers, and high-end appliances. Cooking becomes a joy with the 48" Monogram built-in stainless-steel refrigerator, 48" Monogram gas cooktop with griddle, double ovens, microwave drawer, and pot filler. The Two-story Great Room opens to a covered deck with retractable screens for versatile indoor-outdoor living. Upstairs, the owner’s suite is a serene retreat with a spa-like bathroom, including a freestanding tub, dual-entry oversized shower with multiple shower heads, benches, and niches. The custom walk-in closet is fitted with built-ins, lights, and mirrors to meet every need. Each secondary bedroom includes an ensuite bath and walk-in closet. The finished basement offers additional living space perfect for entertaining or a private getaway, complete with a large bar featuring an island, sink, dual undercounter refrigerators, custom glass cabinetry, and quartz countertops. Thoughtful trim work adds elegance throughout the home. This one-of-a-kind custom design is truly unparalleled.
- SubdivisionTanglewood Enclave
- Zip Code30066
- CityMarietta
- CountyCobb - GA
Location
- ElementaryDavis - Cobb
- JuniorMabry
- HighLassiter
Schools
- StatusActive
- MLS #7579483
- TypeResidential
MLS Data
- Bedrooms6
- Bathrooms6
- Half Baths1
- Bedroom DescriptionOversized Master
- RoomsBasement, Exercise Room, Game Room, Great Room - 2 Story, Library, Media Room, Office, Sun Room
- BasementDaylight, Exterior Entry, Finished, Finished Bath, Full, Interior Entry
- FeaturesBookcases, Coffered Ceiling(s), Crown Molding, Double Vanity, Entrance Foyer, High Ceilings 9 ft Lower, High Ceilings 9 ft Upper, High Ceilings 10 ft Main, High Speed Internet, Tray Ceiling(s), Walk-In Closet(s), Wet Bar
- KitchenBreakfast Bar, Breakfast Room, Cabinets White, Keeping Room, Kitchen Island, Pantry Walk-In, Solid Surface Counters, View to Family Room
- AppliancesDishwasher, Disposal, Double Oven, Energy Star Appliances, Gas Cooktop, Gas Oven/Range/Countertop, Microwave, Range Hood, Refrigerator, Self Cleaning Oven, Tankless Water Heater
- HVACCeiling Fan(s), Central Air, ENERGY STAR Qualified Equipment, Multi Units, Zoned
- Fireplaces2
- Fireplace DescriptionGas Log, Gas Starter, Great Room, Outside
Interior Details
- StyleFarmhouse, Traditional
- ConstructionBrick 4 Sides, Cement Siding, HardiPlank Type
- Built In2022
- StoriesArray
- ParkingAttached, Garage, Garage Door Opener, Garage Faces Side, Kitchen Level, Level Driveway, Electric Vehicle Charging Station(s)
- FeaturesLighting, Private Entrance, Private Yard, Rain Gutters, Rear Stairs
- ServicesCurbs, Gated, Homeowners Association, Near Schools, Sidewalks, Street Lights
- UtilitiesCable Available, Electricity Available, Natural Gas Available, Phone Available, Sewer Available, Underground Utilities, Water Available
- SewerPublic Sewer
- Lot DescriptionBack Yard, Front Yard, Landscaped, Level, Sprinklers In Front, Sprinklers In Rear
- Lot Dimensionsx
- Acres0.377
Exterior Details
Listing Provided Courtesy Of: Engel & Volkers Atlanta 404-845-7724

This property information delivered from various sources that may include, but not be limited to, county records and the multiple listing service. Although the information is believed to be reliable, it is not warranted and you should not rely upon it without independent verification. Property information is subject to errors, omissions, changes, including price, or withdrawal without notice.
For issues regarding this website, please contact Eyesore at 678.692.8512.
Data Last updated on October 4, 2025 8:47am



































































