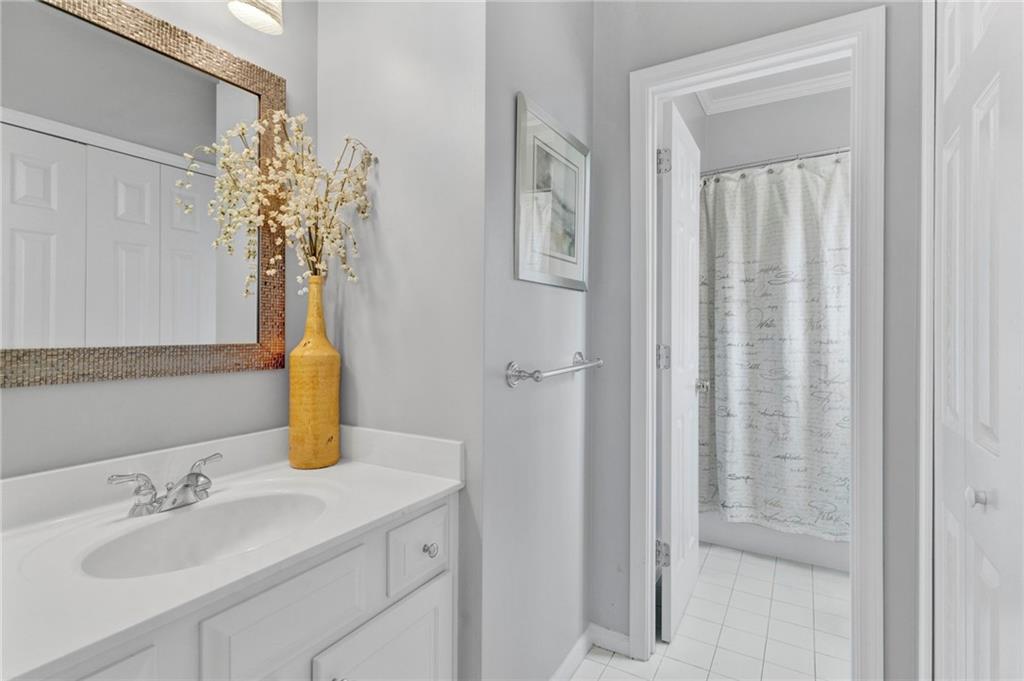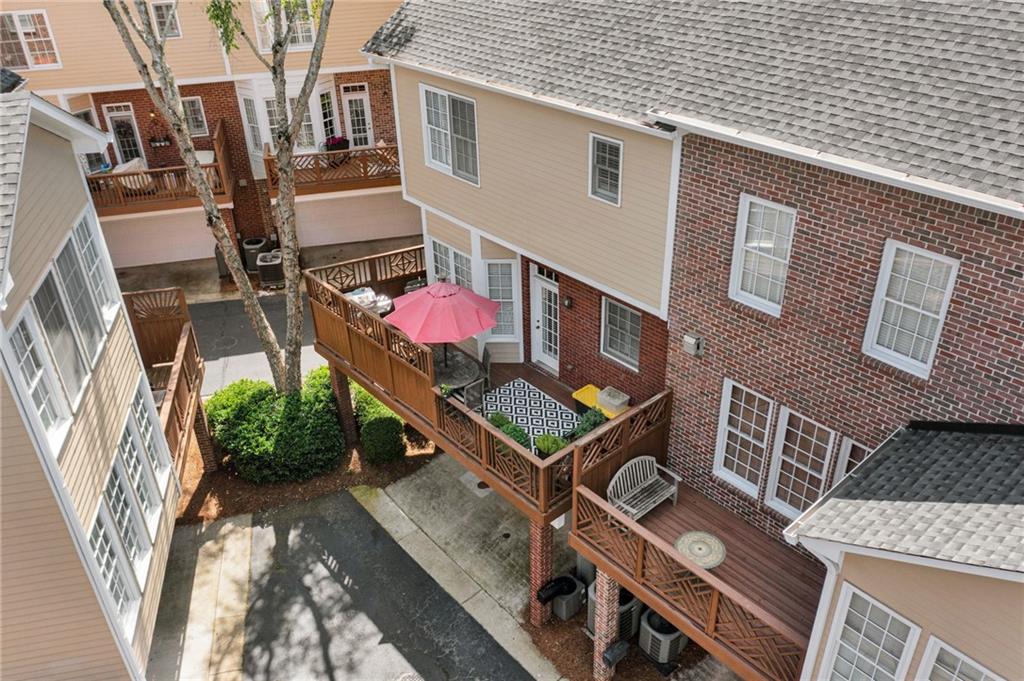4676 Ivygate Circle SE
Atlanta, GA 30339
$500,000
Welcome to Your Urban Oasis – Just 10 Minutes from the Braves Stadium and The Battery! Located within the I-285 perimeter, this spacious end-unit townhome offers the perfect blend of city convenience and tranquil living. Situated just 10 minutes from the Braves Stadium and The Battery and 7 minutes to Downtown Vinings, this home provides unmatched access to Atlanta’s best destinations. The main level showcases gleaming hardwood floors, an inviting open living area with a cozy fireplace, and plantation shutters throughout. The kitchen is designed for both style and functionality, featuring solid surface countertops, stainless steel appliances, and direct access to the oversized back deck. Upstairs, the primary suite is a true retreat with custom built-ins, a spacious ensuite bath complete with dual vanities, a separate shower, a jetted soaking tub, and a walk-in closet. An additional loft space serves perfectly as a home office, while a second bedroom with its own bath provides comfort for guests. The top floor offers a versatile space that can be used as a media room, office, or an additional bedroom, accommodating your lifestyle needs. The lower level includes a fourth bedroom with an ensuite bath, offering privacy for guests or a home office setup. The two-car garage provides ample storage and convenient parking. HVAC units are 2022 and 2025. Close to shopping and entertainment, this location is perfect for those seeking both convenience and a strong sense of community. Just a few minutes from Wellstar Hospital Enjoy the benefits of a walkable, gated neighborhood featuring secure entrances, well-lit sidewalks, street lamps, a scenic walking trail, and outstanding amenities, including a clubhouse, fitness center, and a beautiful pool.
- SubdivisionOlde Ivy Vinings
- Zip Code30339
- CityAtlanta
- CountyCobb - GA
Location
- StatusPending
- MLS #7579509
- TypeCondominium & Townhouse
MLS Data
- Bedrooms4
- Bathrooms3
- Half Baths1
- Bedroom DescriptionOversized Master, Roommate Floor Plan, Split Bedroom Plan
- RoomsBonus Room
- FeaturesBookcases, Double Vanity, High Ceilings 9 ft Lower, High Ceilings 9 ft Main, High Ceilings 9 ft Upper, High Speed Internet, Tray Ceiling(s), Walk-In Closet(s)
- KitchenCabinets Stain, Eat-in Kitchen, Kitchen Island, Pantry, Solid Surface Counters, View to Family Room
- AppliancesDouble Oven, Gas Range
- HVACCeiling Fan(s), Central Air, Zoned
- Fireplaces1
- Fireplace DescriptionLiving Room
Interior Details
- StyleTownhouse, Traditional
- ConstructionBrick 4 Sides
- Built In2000
- StoriesArray
- ParkingAttached, Driveway, Garage, Garage Faces Rear, Level Driveway
- FeaturesPrivate Entrance
- ServicesClubhouse, Fitness Center, Gated, Homeowners Association, Near Schools, Near Shopping, Pool
- UtilitiesElectricity Available, Natural Gas Available, Phone Available, Underground Utilities, Water Available
- SewerPublic Sewer
- Lot DescriptionLandscaped, Level
- Lot Dimensionsx
- Acres0.02
Exterior Details
Listing Provided Courtesy Of: Real Broker, LLC. 855-450-0442

This property information delivered from various sources that may include, but not be limited to, county records and the multiple listing service. Although the information is believed to be reliable, it is not warranted and you should not rely upon it without independent verification. Property information is subject to errors, omissions, changes, including price, or withdrawal without notice.
For issues regarding this website, please contact Eyesore at 678.692.8512.
Data Last updated on October 4, 2025 8:47am













































