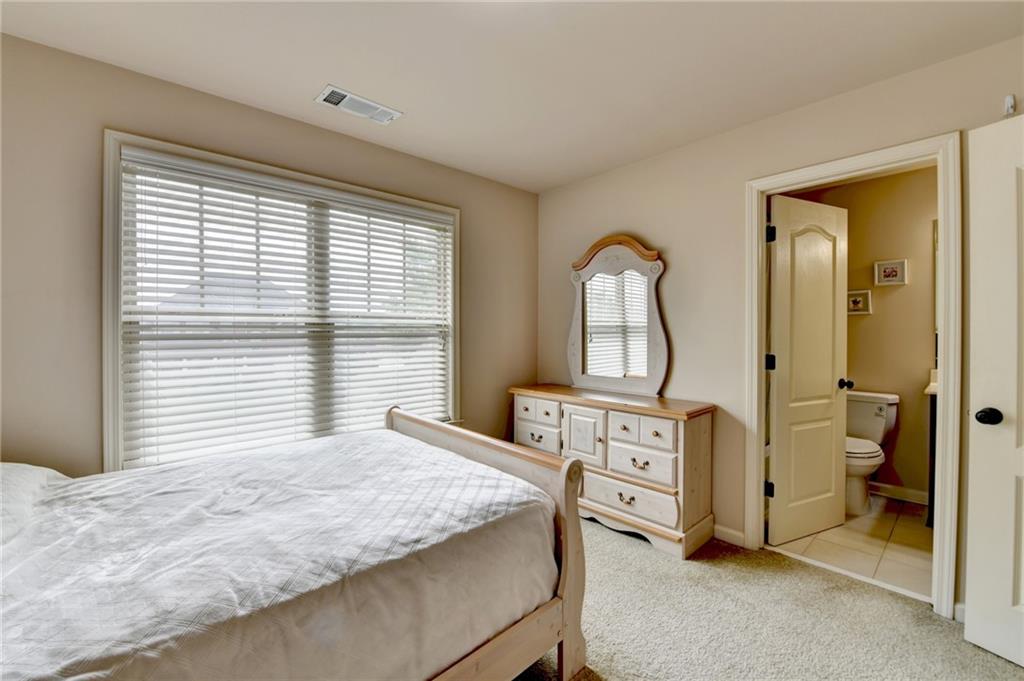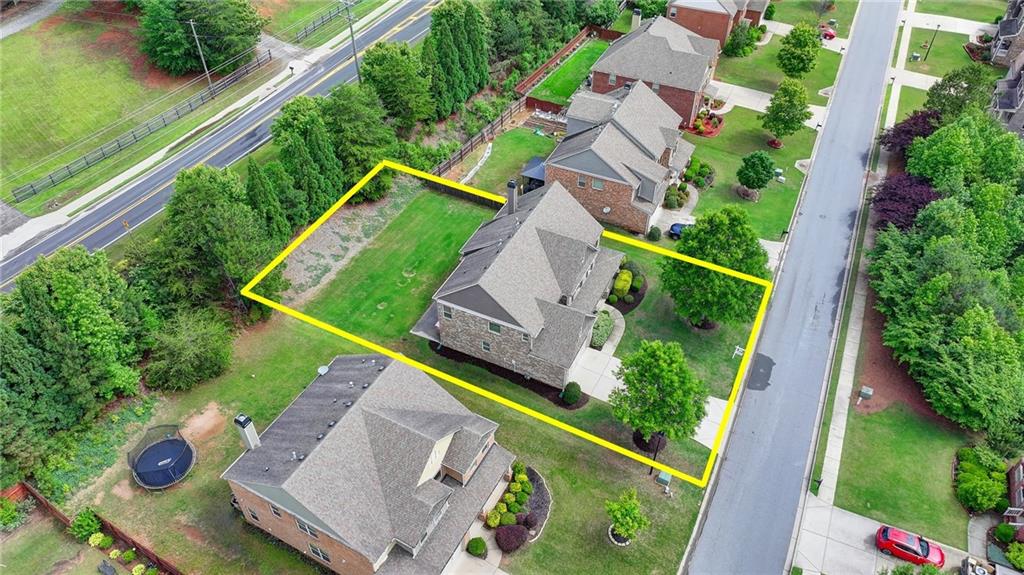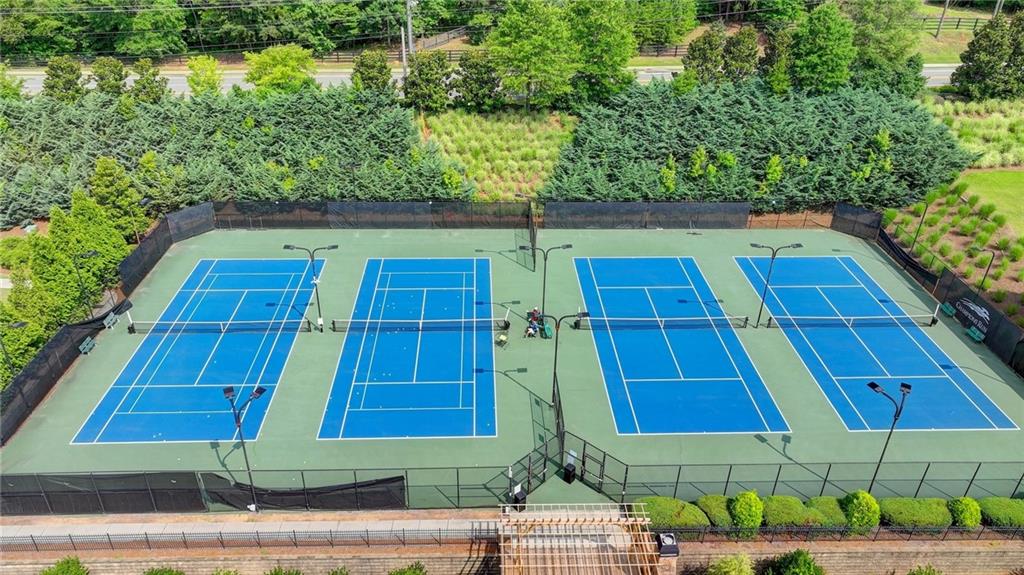1370 Sunnys Halo Drive
Suwanee, GA 30024
$699,000
Discover timeless elegance and unbeatable convenience in this beautifully maintained brick home, ideally located just a short stroll from top-tier amenities and only minutes to the best of Suwanee. With eye-catching curb appeal, this residence boasts classic board and batten accents, lush landscaping, a pristine 2-car garage, and a welcoming covered front porch just waiting for your favorite rocking chairs. Step inside to a light-filled foyer with stylish wainscoting, flanked by a formal dining room and a flexible front room—ideal for a home office, playroom, or bonus sitting area. Gleaming hardwood floors lead you into a dramatic two-story family room, where a stunning bow wall of windows bathes the space in natural light and creates an inviting atmosphere. The open-concept kitchen is designed for both everyday living and entertaining, featuring granite countertops, a central island, travertine backsplash, stainless steel appliances, and seamless sightlines to the family room. A main-level bedroom and full bath offer excellent guest accommodations or a private retreat. Upstairs, a wrought iron staircase opens to a loft-style catwalk that overlooks both the foyer and great room, enhancing the home’s spacious feel. The luxurious primary suite welcomes you with French doors and a spa-inspired ensuite bath, complete with a jetted tub, dual vanities, oversized shower, and a walk-in closet. Three additional bedrooms—including an en-suite—and a third full bath complete the upper level. The backyard offers privacy with a border of mature trees—perfect for summer evenings on the patio, grilling, and unwinding after a day of fun. Community amenities are just a short walk away and include a fitness-equipped clubhouse, swimming pool, tennis courts, playground, and a serene lake. Zoned for top-rated schools and conveniently located near Windermere Park, elite golf courses, and a variety of shopping and dining options, this home delivers the perfect blend of comfort, style, and location. Don’t miss your chance to make it yours!
- SubdivisionChampions Run
- Zip Code30024
- CitySuwanee
- CountyForsyth - GA
Location
- ElementarySettles Bridge
- JuniorRiverwatch
- HighLambert
Schools
- StatusPending
- MLS #7579556
- TypeResidential
MLS Data
- Bedrooms5
- Bathrooms4
- Bedroom DescriptionOversized Master
- RoomsDining Room, Family Room, Laundry, Living Room
- FeaturesCrown Molding, Disappearing Attic Stairs, Double Vanity, Entrance Foyer 2 Story, High Ceilings 9 ft Main, Recessed Lighting, Tray Ceiling(s), Walk-In Closet(s)
- KitchenBreakfast Room, Cabinets Stain, Eat-in Kitchen, Kitchen Island, Pantry, Solid Surface Counters, Stone Counters, View to Family Room
- AppliancesDishwasher, Dryer, Electric Oven/Range/Countertop, Gas Cooktop, Microwave, Refrigerator, Washer
- HVACCeiling Fan(s), Central Air, Zoned
- Fireplaces1
- Fireplace DescriptionFamily Room, Gas Starter
Interior Details
- StyleCraftsman, Traditional
- ConstructionBrick 3 Sides, Wood Siding
- Built In2012
- StoriesArray
- ParkingAttached, Driveway, Garage, Garage Door Opener, Garage Faces Front, Kitchen Level, Level Driveway
- FeaturesPrivate Entrance, Private Yard, Rain Gutters
- ServicesClubhouse, Fitness Center, Homeowners Association, Lake, Near Public Transport, Near Schools, Near Shopping, Near Trails/Greenway, Playground, Pool, Sidewalks, Tennis Court(s)
- UtilitiesElectricity Available, Natural Gas Available, Sewer Available, Water Available
- SewerPublic Sewer
- Lot DescriptionBack Yard, Front Yard, Landscaped, Level, Private
- Lot Dimensionsx
- Acres0.24
Exterior Details
Listing Provided Courtesy Of: Virtual Properties Realty.com 770-495-5050

This property information delivered from various sources that may include, but not be limited to, county records and the multiple listing service. Although the information is believed to be reliable, it is not warranted and you should not rely upon it without independent verification. Property information is subject to errors, omissions, changes, including price, or withdrawal without notice.
For issues regarding this website, please contact Eyesore at 678.692.8512.
Data Last updated on October 4, 2025 8:47am





























































