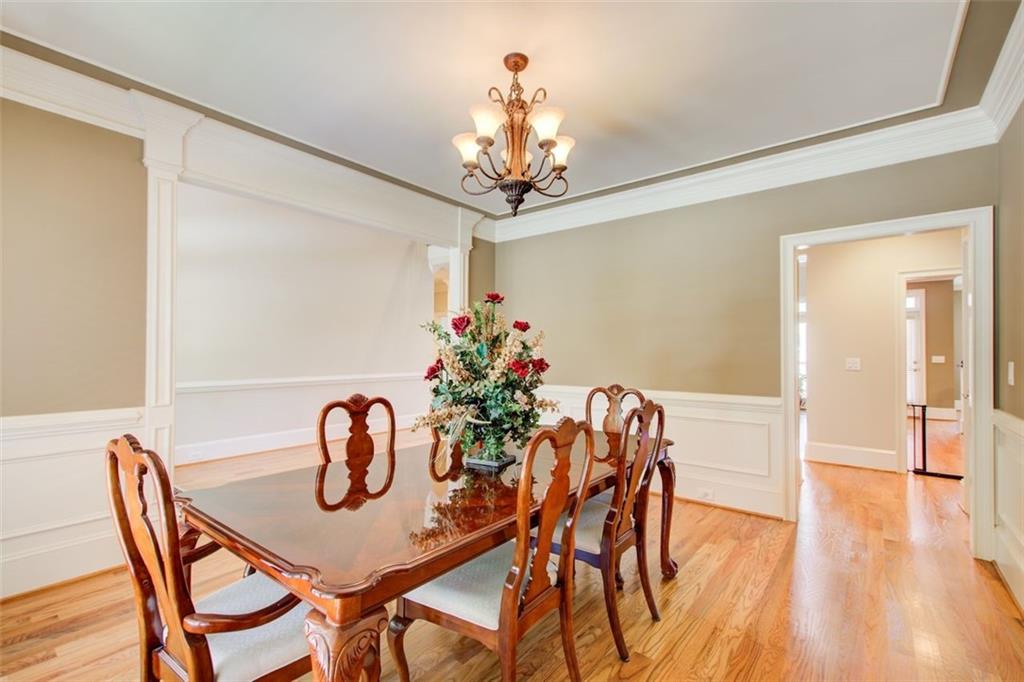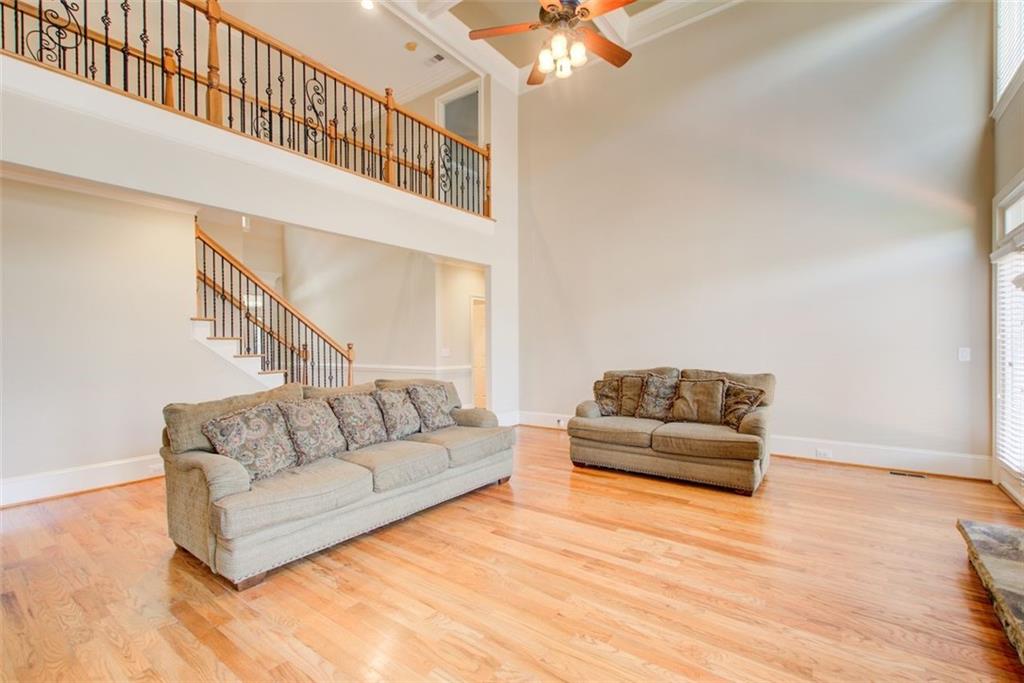737 Heritage Post Lane
Grayson, GA 30017
$725,000
Welcome to Your Dream Home at Heritage at Grayson! This magnificent custom residence is a beautifully maintained 4-sided brick home situated in an active swim, tennis, and clubhouse community. As you approach the property, you'll be greeted by a charming front porch and a side-entry three-car garage. Step inside to discover a spacious and bright floor plan featuring 5 bedrooms and 3.5 elegantly appointed bathrooms, offering exceptional comfort and style throughout. The home boasts hardwood floors and carpet, a large kitchen equipped with granite countertops and a breakfast area that seamlessly opens to the inviting keeping room which has a fireplace. Additionally, you'll also find a generous living room with a fireplace, a separate formal dining room, and an unfinished basement which is stubbed for bath upgrade that presents an exciting opportunity for customization - ideal for a fitness area, home theater, or additional living space. Located within a top-rated school district, this property is in a friendly neighborhood with close proximity to shopping, dining, parks, and medical facilities. Enjoy easy access to US-78, I-85, and 316, as well as the vibrant restaurants in downtown Grayson. Additional highlights include a family keeping room with coffered ceilings and double French doors in the Living Room leading to the deck level, as well as a primary bedroom conveniently located on the main floor. This property is not just a home - it's a lifestyle. Don't miss the opportunity to make this stunning estate yours! Schedule a private showing today and discover the perfect place to call home!
- SubdivisionHeritage at Grayson
- Zip Code30017
- CityGrayson
- CountyGwinnett - GA
Location
- StatusActive
- MLS #7579577
- TypeResidential
MLS Data
- Bedrooms5
- Bathrooms3
- Half Baths1
- Bedroom DescriptionMaster on Main, Sitting Room
- RoomsBonus Room, Family Room, Living Room
- BasementBath/Stubbed, Unfinished
- FeaturesCoffered Ceiling(s), Double Vanity, High Ceilings 10 ft Main, Tray Ceiling(s)
- KitchenBreakfast Bar, Cabinets Stain, Keeping Room, Kitchen Island, Pantry, Solid Surface Counters, View to Family Room
- AppliancesDishwasher, Double Oven, Gas Cooktop, Microwave, Refrigerator
- HVACCeiling Fan(s), Central Air, Electric Air Filter
- Fireplaces2
- Fireplace DescriptionFactory Built, Gas Starter, Keeping Room, Living Room
Interior Details
- StyleTraditional
- ConstructionBrick 4 Sides
- Built In2007
- StoriesArray
- ParkingGarage, Garage Door Opener, Garage Faces Side
- ServicesClubhouse, Pool, Tennis Court(s)
- UtilitiesElectricity Available, Natural Gas Available, Sewer Available, Water Available
- SewerPublic Sewer
- Acres0.347
Exterior Details
Listing Provided Courtesy Of: Coldwell Banker Realty 770-623-1900

This property information delivered from various sources that may include, but not be limited to, county records and the multiple listing service. Although the information is believed to be reliable, it is not warranted and you should not rely upon it without independent verification. Property information is subject to errors, omissions, changes, including price, or withdrawal without notice.
For issues regarding this website, please contact Eyesore at 678.692.8512.
Data Last updated on August 22, 2025 11:53am











































