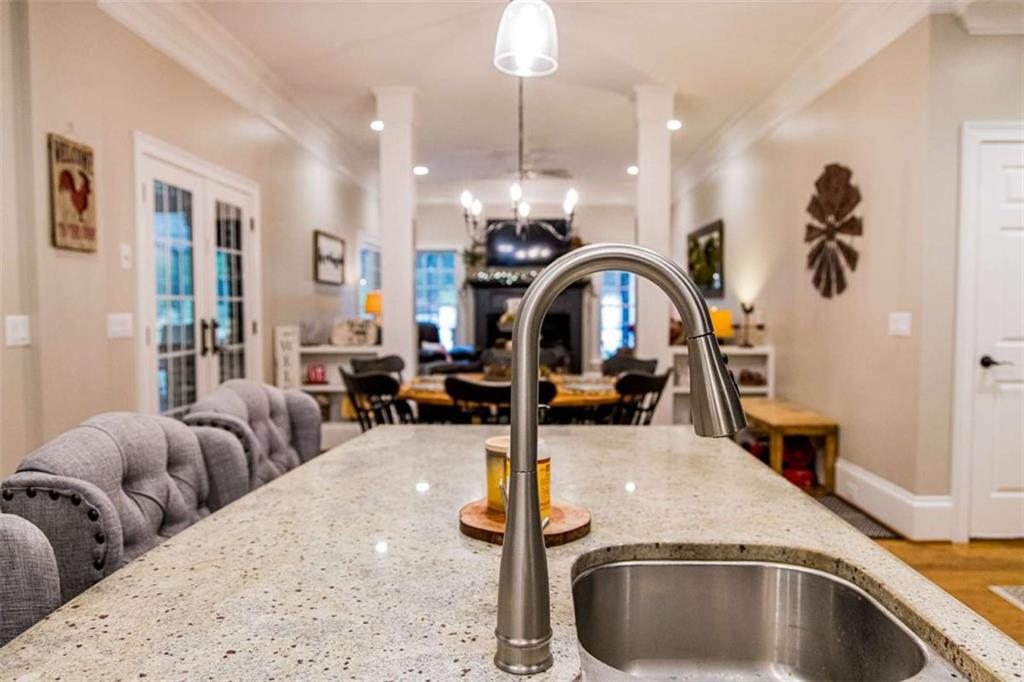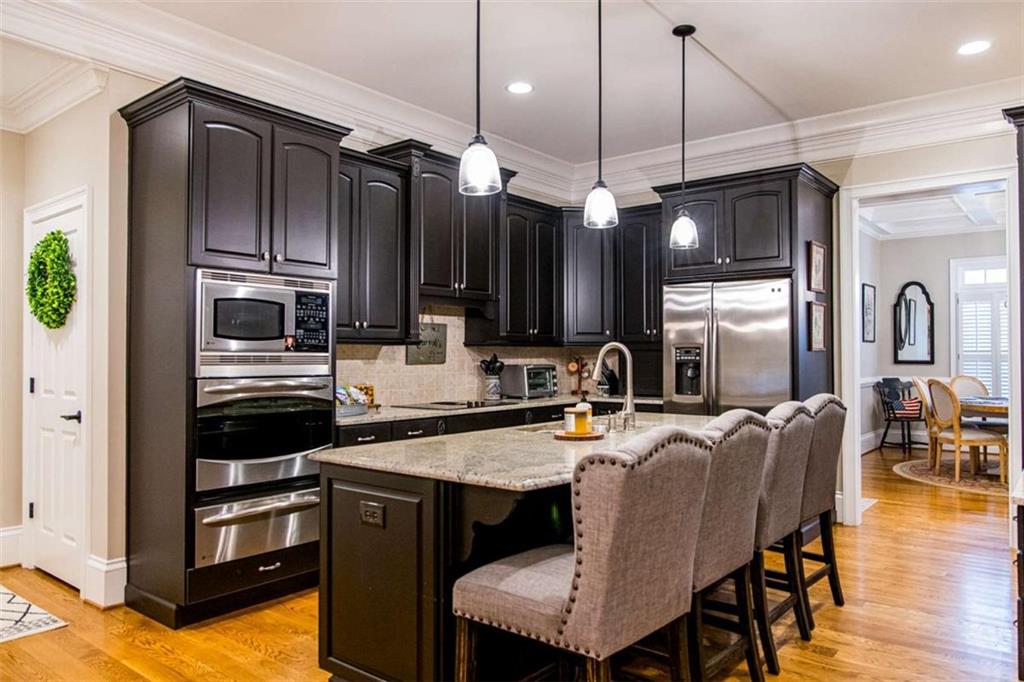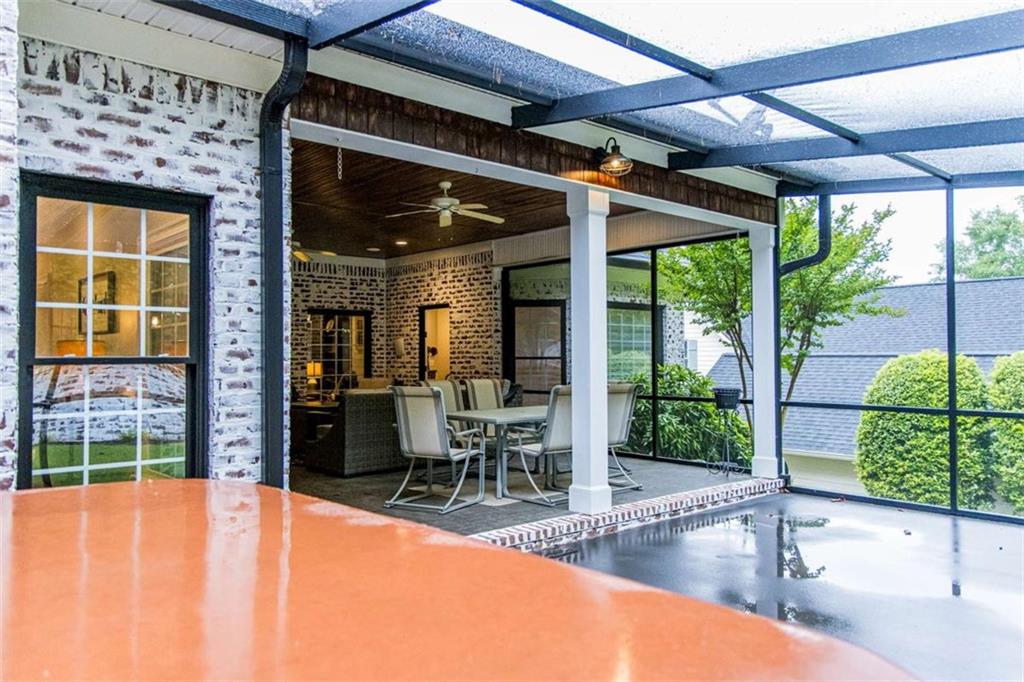109 S Cloudview Road S
Rome, GA 30161
$789,900
Impressive custom home in Maplewood East. This home consists of 4 Bedrooms and 3 1/2 baths. The main floor has 3 bedrooms, 2.5 baths, a living room, a dining room, kitchen/breakfast area/keeping room w/fireplace, office/study and a laundry room. Upstairs you will find another bedroom, a full bath and a large bonus room. The Chef's kitchen has been carefully planned with much thought to detail boasting granite countertops, a large island with bar seating, stainless steel appliances, convection wall oven, microwave, warming drawer, separate cooktop, built-in desk area and a walk-in pantry. The primary bedroom is large with a bay window sitting area, 2 walk-in closets, a linen closet, the primary bath has two separate double vanities, an oversize shower with 2 shower heads and 3 sprayers, radiant heat floor, jetted tub and water closet. The indoor - outdoor space features a big covered patio with a brick floor, gas grill, fridge and sink. The patio opens to a Florida-style screen porch with hot tub. OTHER features are 3 HVAC systems, 9- and 10-foot ceilings, triple crown moldings, and beautiful hardwoods throughout the home, 9 ft. solid mahogany double front doors, solid cedar columns, gas tankless water heater, three car garage and MORE!!!
- SubdivisionMaplewood East
- Zip Code30161
- CityRome
- CountyFloyd - GA
Location
- StatusPending
- MLS #7579601
- TypeResidential
MLS Data
- Bedrooms4
- Bathrooms3
- Half Baths1
- Bedroom DescriptionMaster on Main, Split Bedroom Plan
- RoomsBonus Room, Laundry, Office
- BasementCrawl Space, Exterior Entry
- FeaturesBookcases, Double Vanity, Entrance Foyer, High Ceilings, High Ceilings 9 ft Lower, High Ceilings 9 ft Main, High Ceilings 9 ft Upper, Walk-In Closet(s)
- KitchenEat-in Kitchen, Keeping Room, Kitchen Island, Pantry Walk-In, Solid Surface Counters
- AppliancesDishwasher, Disposal, Gas Water Heater, Microwave, Refrigerator
- HVACCeiling Fan(s), Central Air, Electric, Zoned
- Fireplaces1
- Fireplace DescriptionFamily Room, Gas Log, Gas Starter
Interior Details
- StyleTraditional
- ConstructionBrick
- Built In2008
- StoriesArray
- ParkingAttached, Garage, Garage Door Opener, Garage Faces Rear, Garage Faces Side, Kitchen Level, Storage
- FeaturesPrivate Yard, Rear Stairs
- ServicesClubhouse, Homeowners Association, Pool, Street Lights, Tennis Court(s)
- UtilitiesCable Available, Electricity Available, Natural Gas Available, Phone Available, Underground Utilities, Water Available
- SewerPublic Sewer
- Lot DescriptionLevel, Private, Sloped
- Acres0.51
Exterior Details
Listing Provided Courtesy Of: Hardy Realty and Development Company 706-291-4321

This property information delivered from various sources that may include, but not be limited to, county records and the multiple listing service. Although the information is believed to be reliable, it is not warranted and you should not rely upon it without independent verification. Property information is subject to errors, omissions, changes, including price, or withdrawal without notice.
For issues regarding this website, please contact Eyesore at 678.692.8512.
Data Last updated on October 4, 2025 8:47am


































































