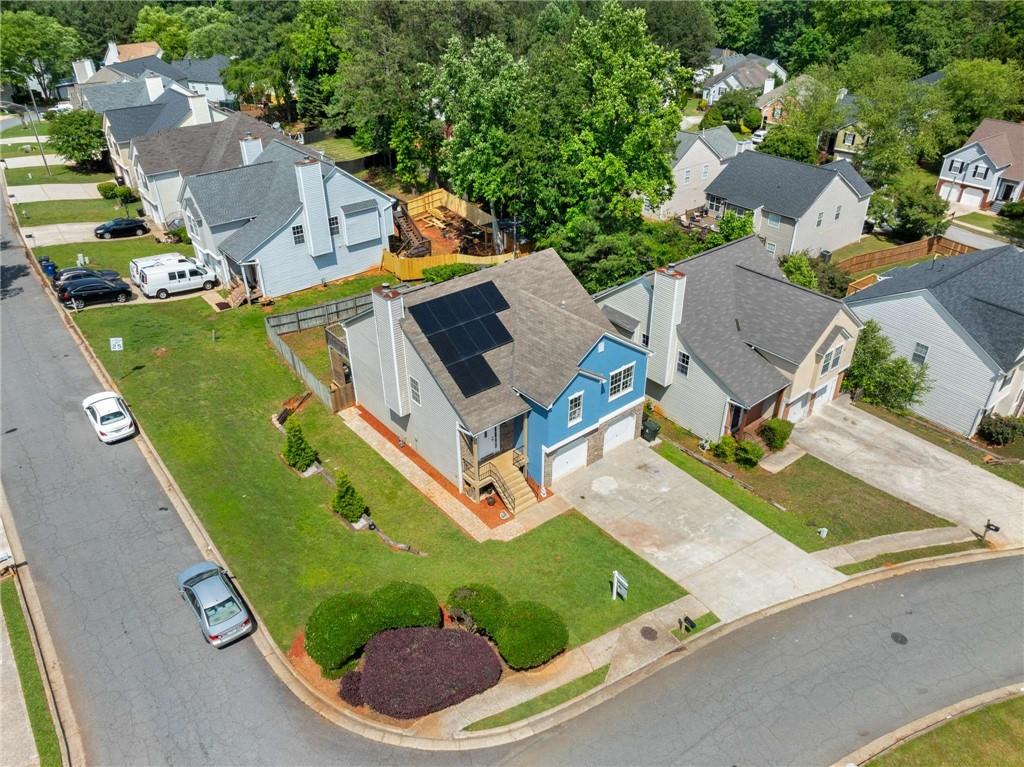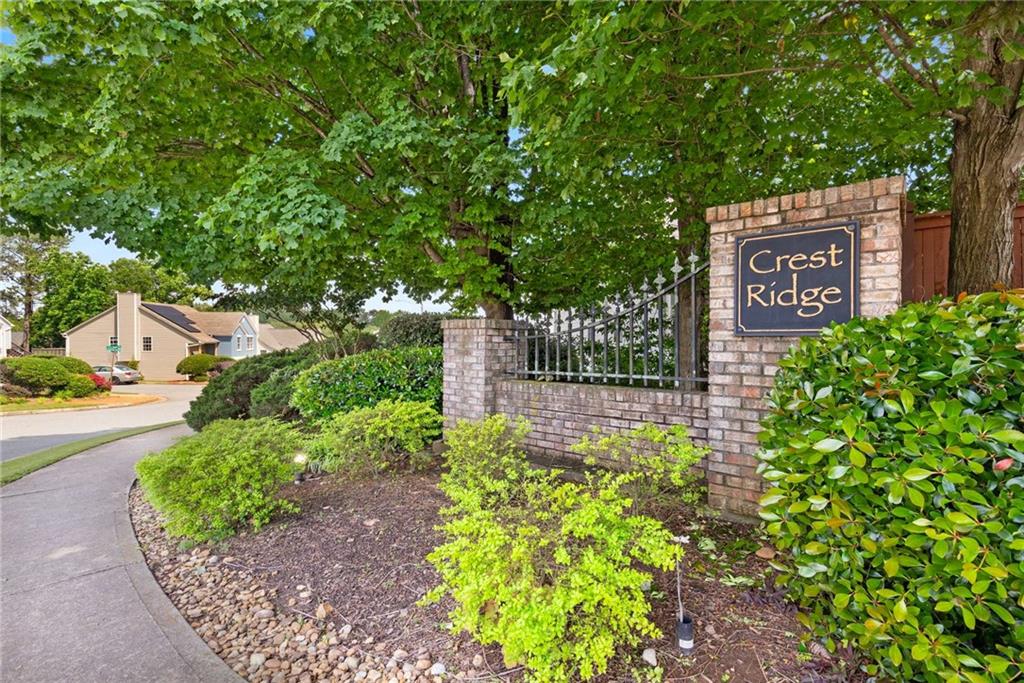966 Crest Ridge Drive SW
Marietta, GA 30060
$400,000
Welcome to this beautifully updated 5-bedroom, 3-bathroom home in Marietta offers space for every need. Tucked into a quiet neighborhood just minutes from Marietta Square, this home is full of thoughtful upgrades and modern charm. Step inside to find brand-new flooring and a bright, farmhouse-inspired interior with vaulted ceilings and a stunning stone accent wall. The custom glass stair railing adds a sleek, architectural touch that sets the tone for the rest of the home. The open-concept main level flows seamlessly from the living and dining areas into a kitchen featuring white cabinets, butcher block countertops, a classic subway tile backsplash, and sleek black stainless steel appliances. Natural light pours in from oversized windows, making every room feel open and inviting. The spacious primary suite offers a peaceful retreat, complete with a walk-in closet and a spa-inspired bathroom featuring a soaking tub, walk-in shower, and dual-sink vanity with custom finishes. Downstairs, the fully finished lower level is a standout feature. With its own kitchen, full bath, living space, and multiple rooms, it’s the perfect setup for an in-law suite, guest quarters, or even rental income potential. Step outside to a private, fenced backyard with a large deck and covered patio—ideal for entertaining or quiet evenings under the stars. Located on a corner lot, the home also offers extra privacy and plenty of outdoor space. With move-in-ready style, a flexible layout, and a prime location near shopping, dining, parks, and the Silver Comet Trail—this home is a rare find in one of Marietta’s most desirable areas. The solar panels will be removed, and the roof will be replaced with new architectural shingles before closing.
- SubdivisionCrest Ridge
- Zip Code30060
- CityMarietta
- CountyCobb - GA
Location
- StatusPending
- MLS #7579740
- TypeResidential
MLS Data
- Bedrooms5
- Bathrooms3
- Bedroom DescriptionIn-Law Floorplan, Master on Main, Oversized Master
- RoomsBonus Room, Kitchen, Laundry, Living Room, Master Bathroom, Master Bedroom
- BasementFinished, Walk-Out Access
- FeaturesDouble Vanity
- KitchenCabinets White, Kitchen Island, Pantry, Second Kitchen, Stone Counters
- AppliancesDishwasher, Gas Range, Refrigerator
- HVACCentral Air, Electric
- Fireplaces1
- Fireplace DescriptionMasonry
Interior Details
- StyleTraditional
- ConstructionCement Siding, Stucco
- Built In2003
- StoriesArray
- ParkingDriveway, Garage
- FeaturesRain Gutters
- UtilitiesCable Available, Electricity Available, Natural Gas Available, Phone Available, Water Available
- SewerPublic Sewer
- Lot DescriptionBack Yard, Corner Lot, Landscaped
- Lot Dimensionsx
- Acres0.16
Exterior Details
Listing Provided Courtesy Of: Keller Williams North Atlanta 770-663-7291

This property information delivered from various sources that may include, but not be limited to, county records and the multiple listing service. Although the information is believed to be reliable, it is not warranted and you should not rely upon it without independent verification. Property information is subject to errors, omissions, changes, including price, or withdrawal without notice.
For issues regarding this website, please contact Eyesore at 678.692.8512.
Data Last updated on July 5, 2025 12:32pm





































