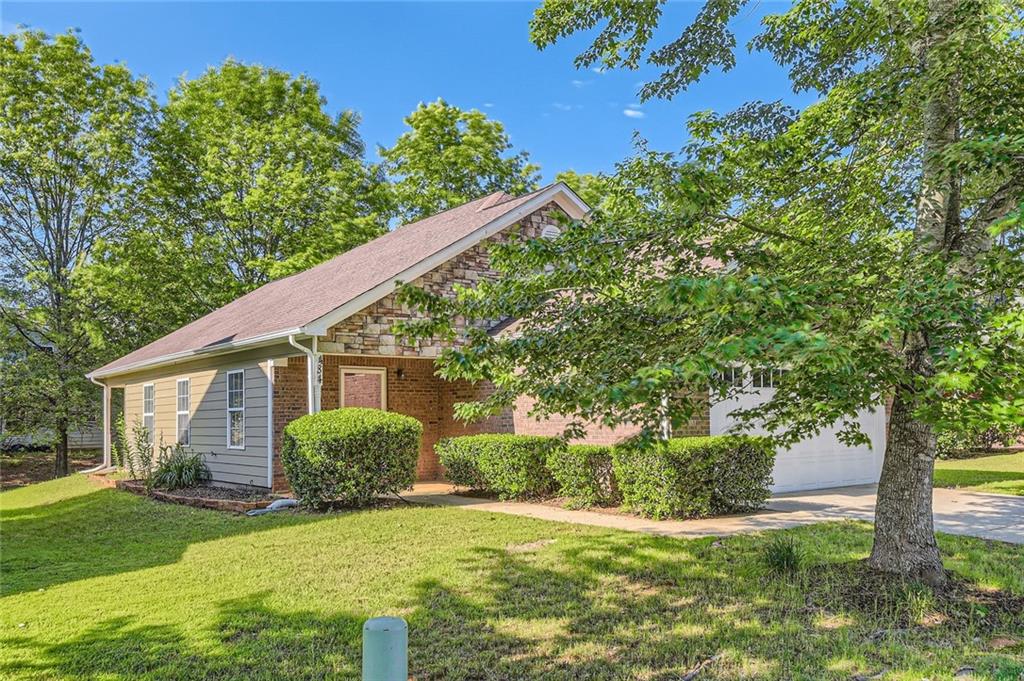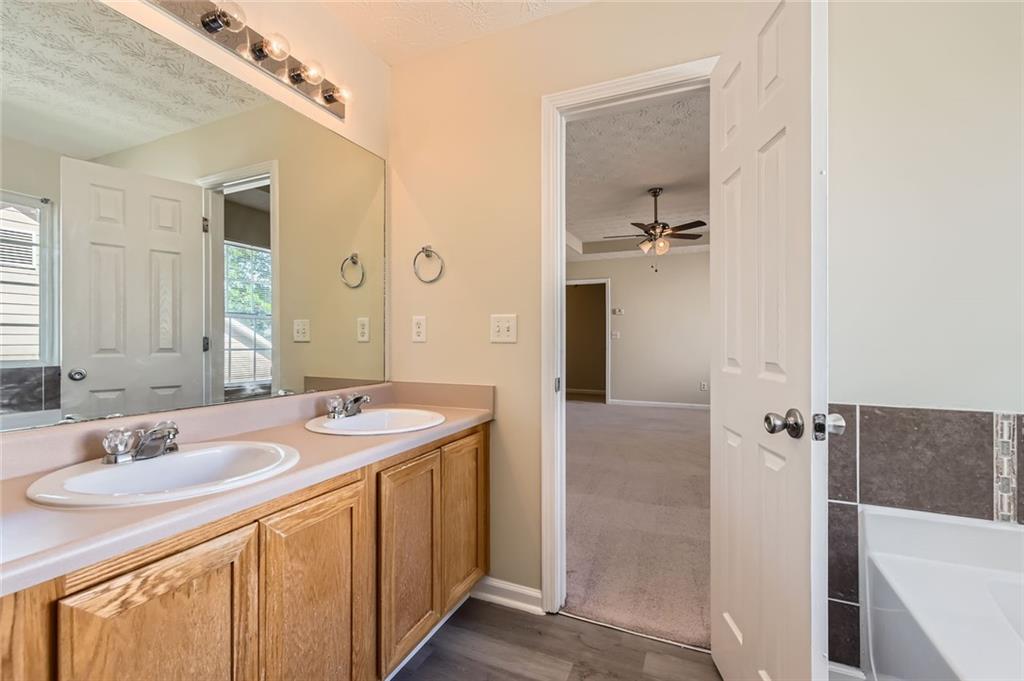484 Cathedral Drive
Mcdonough, GA 30253
$270,000
Welcome to 484 Cathedral Drive in the sought-after Villages at Centerra Springs neighborhood in McDonough. This beautifully updated 3-bedroom, 2-bathroom home is perfect for first-time homebuyers and offers a unique layout with the entire second floor dedicated to a spacious and private primary suite. The suite features a large walk-in closet, double vanity, and a separate tub and shower, creating the ideal retreat. The home includes a brand-new HVAC system, fresh exterior paint, and completely repainted interior, providing a move-in ready experience with modern appeal. The open-concept main level features two additional bedrooms, a full bathroom, a welcoming great room with a fireplace, and a kitchen with pantry and views to the living area. A washer and dryer are also included with the sale, making this home even more convenient. Additional highlights include a two-car garage with kitchen-level entry, a quiet and sidewalk-lined community, and easy access to nearby schools, shopping, and major commuter routes. Located within the Luella school district, this property combines comfort, style, and location. Qualified buyers may also benefit from a special financing program through an affiliate of Orchard Brokerage, LLC, offering discounted mortgage rates and no lender fee refinancing options. Contact the listing agent for full details. Don’t miss your chance to own this charming, well-maintained home in a growing area. Schedule your showing today!
- SubdivisionVillages at Centerra Springs
- Zip Code30253
- CityMcdonough
- CountyHenry - GA
Location
- StatusPending
- MLS #7579772
- TypeResidential
MLS Data
- Bedrooms3
- Bathrooms2
- Bedroom DescriptionSplit Bedroom Plan
- RoomsGreat Room
- FeaturesWalk-In Closet(s)
- KitchenCabinets Other, Pantry, View to Family Room
- AppliancesDishwasher, Dryer, Gas Range, Gas Water Heater, Microwave, Range Hood, Washer
- HVACCeiling Fan(s), Central Air
- Fireplaces1
- Fireplace DescriptionGreat Room
Interior Details
- StyleTraditional
- ConstructionBrick Front, Frame
- Built In2006
- StoriesArray
- ParkingGarage, Garage Faces Front, Kitchen Level, Level Driveway
- ServicesNear Schools, Near Shopping, Sidewalks, Street Lights
- UtilitiesCable Available, Electricity Available, Natural Gas Available, Phone Available, Underground Utilities, Water Available
- SewerPublic Sewer
- Lot DescriptionBack Yard
- Lot Dimensionsx
- Acres0.01
Exterior Details
Listing Provided Courtesy Of: Orchard Brokerage LLC 844-515-9880

This property information delivered from various sources that may include, but not be limited to, county records and the multiple listing service. Although the information is believed to be reliable, it is not warranted and you should not rely upon it without independent verification. Property information is subject to errors, omissions, changes, including price, or withdrawal without notice.
For issues regarding this website, please contact Eyesore at 678.692.8512.
Data Last updated on July 5, 2025 12:32pm






























