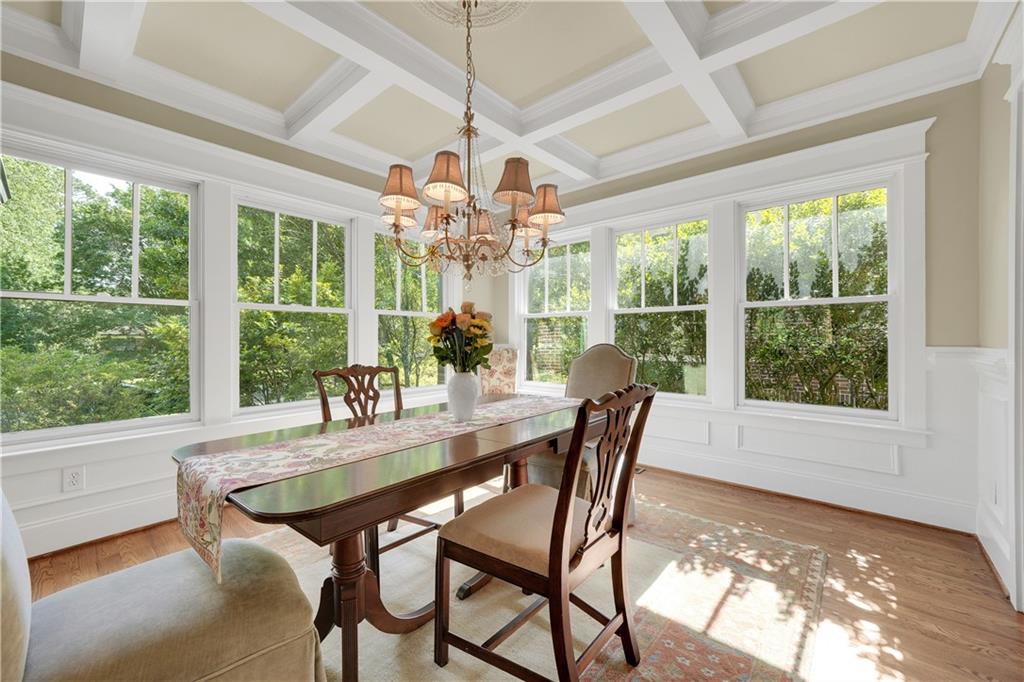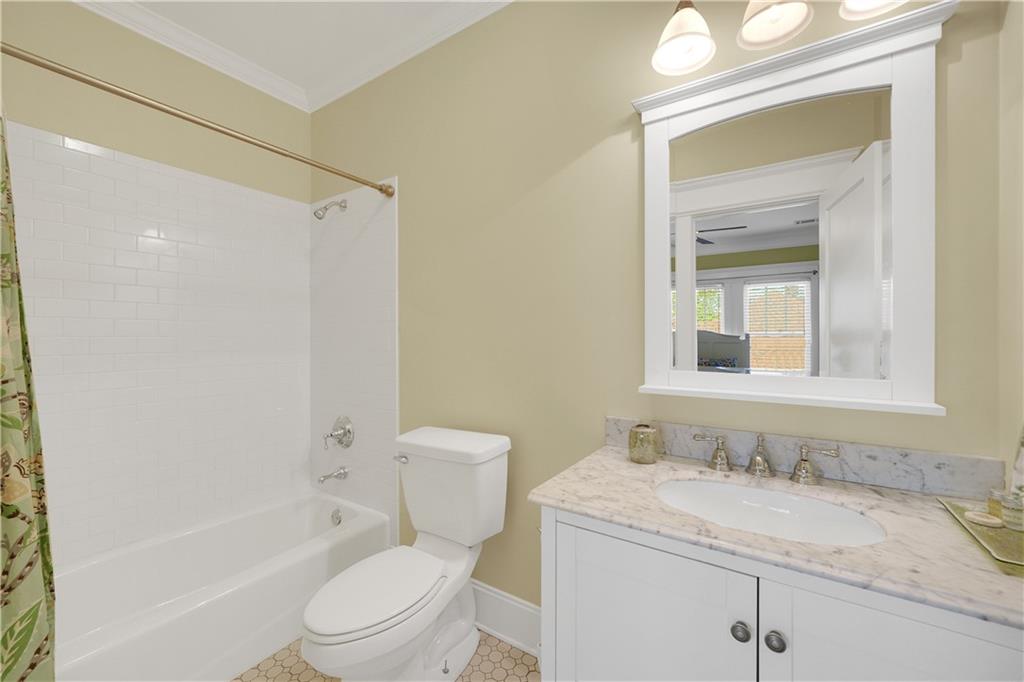1356 Emory Road NE
Atlanta, GA 30306
$1,495,000
Welcome to 1356 Emory Road — a stunning, fully renovated historic masterpiece nestled in the heart of coveted Druid Hills. Taken down to the studs and meticulously rebuilt by the previous homeowner, this fabulous family home blends timeless charm with modern sophistication. The expansive chef’s kitchen boasts stainless steel appliances, granite countertops, and a bright, open layout that flows effortlessly into the family room. Step out onto the inviting covered porch with an outdoor fireplace and deck and enjoy the large, fenced backyard that stretches all the way to the rear of the lot bordering Fox 5 (500 ft deep lot). Inside, you’ll find high ceilings, rich hardwood floors, and exquisite finishes throughout. Each spacious bedroom includes an en-suite bath and generous closet space, creating private retreats for every family member. Additional highlights include a rare two-car garage, exceptional storage, laundry on main level and upper level, and a primary bedroom on the main level and one on the upper level. Recent updates include a 1-year-old roof, two HVAC systems (1 and 3 years old), and upgraded systems throughout—making this historic home as efficient as it is beautiful. A true 10 in every way, this home offers classic elegance, modern comfort, and an unbeatable Druid Hills location. Walk to Emory Village, Emory University, Emory Hospital, CDC, Druid Hills High school, Fernbank Elementary, Druid Hills Golf Club, Peavine Creek Trail, Burbank Park, Lullwater Park, and much more. 5 min drive to Morningside Village, downtown Virginia Highland, Toco Hills and 10 minute drive to Midtown. Make sure to schedule your showing as soon as possible because this home will not be on the market next week!
- SubdivisionDruid Hills
- Zip Code30306
- CityAtlanta
- CountyDekalb - GA
Location
- ElementaryFernbank
- JuniorDruid Hills
- HighDruid Hills
Schools
- StatusPending
- MLS #7579774
- TypeResidential
- SpecialAgent Related to Seller, Sold As/Is
MLS Data
- Bedrooms4
- Bathrooms4
- Half Baths1
- Bedroom DescriptionDouble Master Bedroom, Master on Main, Oversized Master
- RoomsDen, Dining Room, Family Room, Kitchen, Laundry, Living Room, Master Bathroom, Master Bedroom, Office
- BasementCrawl Space
- FeaturesBeamed Ceilings, Cathedral Ceiling(s), Coffered Ceiling(s), Crown Molding, Double Vanity, Entrance Foyer, High Ceilings 10 ft Main, High Ceilings 10 ft Upper, Low Flow Plumbing Fixtures, Vaulted Ceiling(s), Walk-In Closet(s)
- KitchenBreakfast Room, Kitchen Island, Pantry, Stone Counters, Wine Rack
- AppliancesDishwasher, Disposal, Electric Water Heater, Gas Range, Microwave, Range Hood, Refrigerator
- HVACAttic Fan, Ceiling Fan(s), Central Air
- Fireplaces4
- Fireplace DescriptionDecorative, Gas Log, Living Room, Masonry, Outside
Interior Details
- StyleTudor
- ConstructionBrick 4 Sides, Stucco
- Built In1922
- StoriesArray
- ParkingGarage, Parking Pad
- FeaturesBalcony, Garden, Private Yard
- ServicesCountry Club, Golf, Near Beltline, Near Public Transport, Near Schools, Near Shopping, Near Trails/Greenway
- UtilitiesCable Available, Electricity Available, Natural Gas Available, Phone Available, Sewer Available, Water Available
- SewerPublic Sewer
- Lot DescriptionBack Yard, Front Yard, Landscaped, Level, Private, Wooded
- Lot Dimensions500 x 60
- Acres0.6
Exterior Details
Listing Provided Courtesy Of: Compass 404-668-6621

This property information delivered from various sources that may include, but not be limited to, county records and the multiple listing service. Although the information is believed to be reliable, it is not warranted and you should not rely upon it without independent verification. Property information is subject to errors, omissions, changes, including price, or withdrawal without notice.
For issues regarding this website, please contact Eyesore at 678.692.8512.
Data Last updated on February 19, 2026 8:31am















































