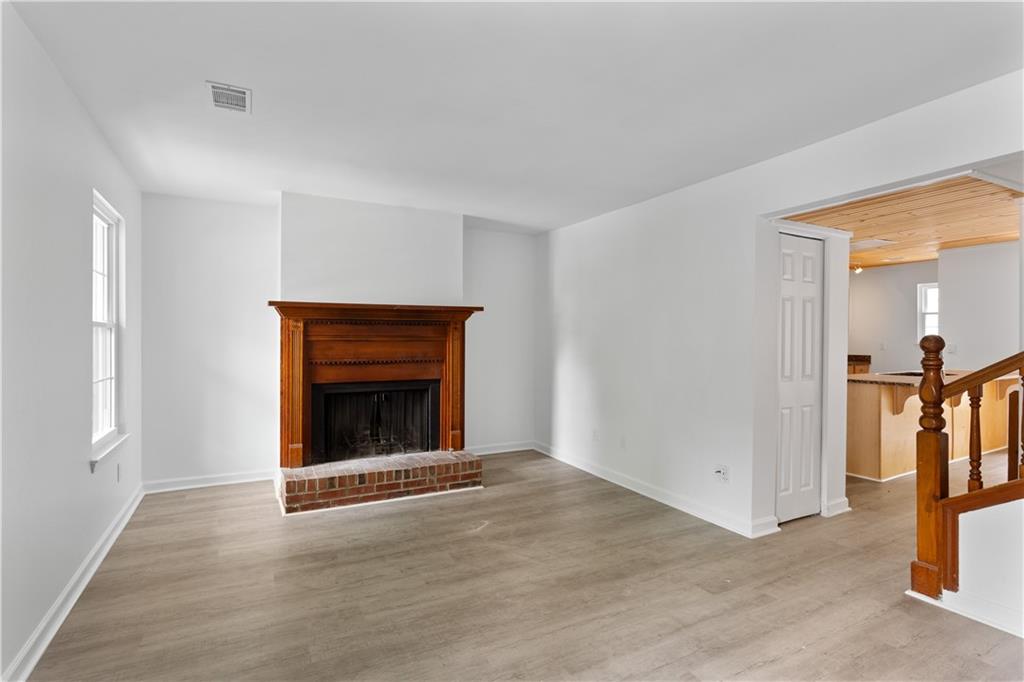2025 Oakley Trace SE
Smyrna, GA 30080
$324,000
Welcome to this impeccably updated townhome located less than 2 miles from The Battery and Truist Park in sought-after Smyrna, GA. Blending modern finishes with timeless design, this spacious 2-bedroom, 2.5-bath residence offers comfortable living across three thoughtfully designed levels. Extensive 2022 upgrades include: New architectural roof and skylights, Brand-new deck and front steps, Energy-efficient double-pane tilt windows, New HVAC system and front entry door, Wide-plank LVP flooring throughout, Custom California Closets in the primary suite, Fresh interior paint in all rooms. The main level welcomes you with a generously sized living room centered around a wood-burning fireplace with a gas starter—ideal for cozy evenings. The eat-in kitchen is both functional and stylish, featuring granite countertops, a tile backsplash, hands-free faucet, warm wood plank ceiling, and abundant cabinetry. Step outside to the newly constructed deck—perfect for enjoying your morning coffee or entertaining guests. Upstairs, you'll find two spacious bedrooms, each with its own en-suite bathroom, offering the perfect layout for privacy and convenience. Master bedroom has California designed cabinets and abundant windows as well as a walk in shower. The lower level includes a one-car garage and a large semi-finished basement, ready to be customized to fit your needs—ideal for a home office, gym, or additional living space. The fully fenced backyard is complete with low-maintenance Astroturf, providing green space without the upkeep. Ideally located near top dining, shopping, and entertainment, with easy access to major highways—this move-in ready home is a rare find in an unbeatable location.
- SubdivisionAfton Downs
- Zip Code30080
- CitySmyrna
- CountyCobb - GA
Location
- StatusActive
- MLS #7579775
- TypeCondominium & Townhouse
MLS Data
- Bedrooms2
- Bathrooms2
- Half Baths1
- Bedroom DescriptionRoommate Floor Plan
- RoomsBasement
- BasementDaylight, Driveway Access, Walk-Out Access
- FeaturesCrown Molding, High Speed Internet, Walk-In Closet(s)
- KitchenBreakfast Bar, Cabinets Stain, Eat-in Kitchen, Pantry Walk-In, Solid Surface Counters
- AppliancesDishwasher, Disposal, Dryer, Gas Cooktop, Gas Oven/Range/Countertop, Gas Range, Range Hood, Refrigerator, Washer
- HVACCeiling Fan(s), Central Air
- Fireplaces1
- Fireplace DescriptionBrick, Gas Starter
Interior Details
- StyleCraftsman
- ConstructionVinyl Siding
- Built In1983
- StoriesArray
- ParkingGarage, Garage Door Opener, Garage Faces Front, On Street
- UtilitiesCable Available, Electricity Available, Natural Gas Available, Phone Available, Sewer Available, Underground Utilities, Water Available
- SewerPublic Sewer
- Lot DescriptionBack Yard
- Lot Dimensionsx
- Acres0.0428
Exterior Details
Listing Provided Courtesy Of: Quintus Corporation 770-951-2278

This property information delivered from various sources that may include, but not be limited to, county records and the multiple listing service. Although the information is believed to be reliable, it is not warranted and you should not rely upon it without independent verification. Property information is subject to errors, omissions, changes, including price, or withdrawal without notice.
For issues regarding this website, please contact Eyesore at 678.692.8512.
Data Last updated on August 24, 2025 12:53am






























