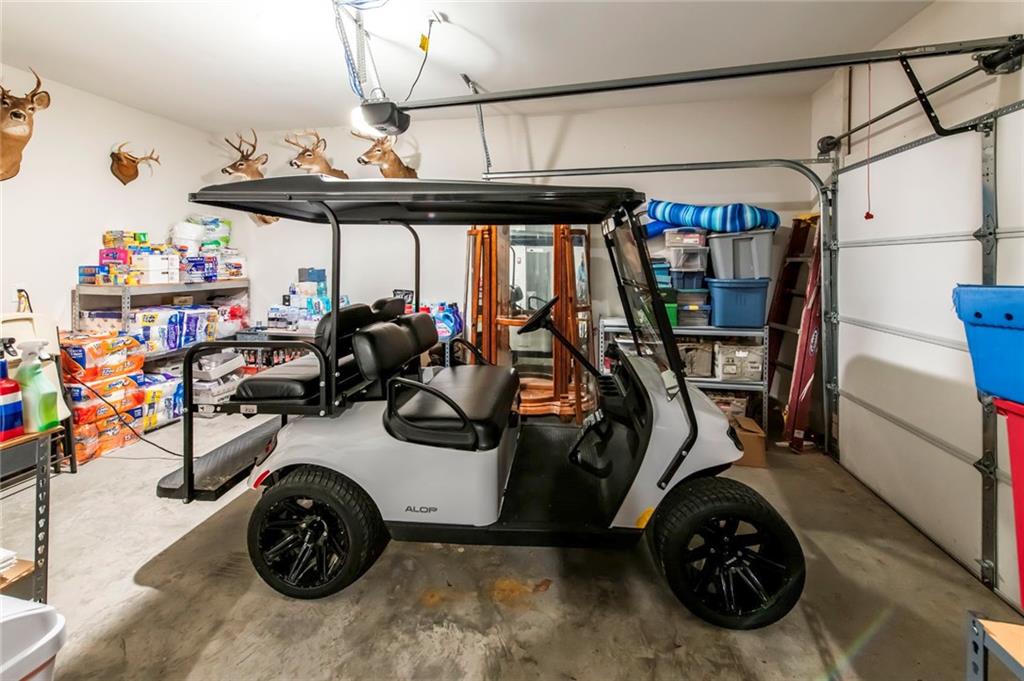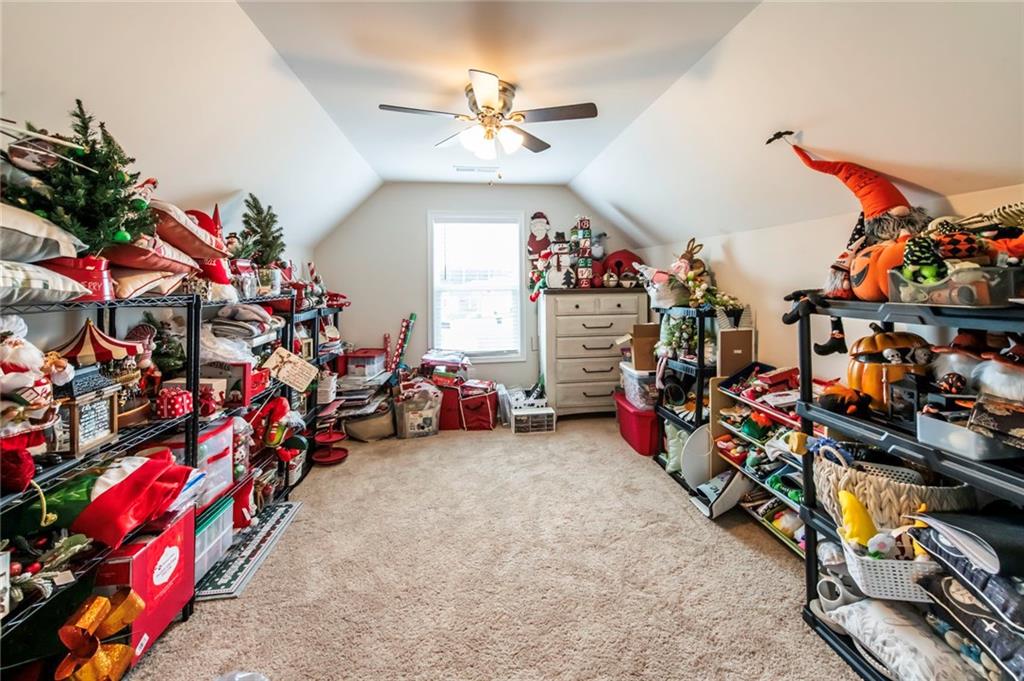98 Heritage Pointe Drive
Villa Rica, GA 30180
$489,900
This luxury ranch style home offers carefree living and stylish design located in The Georgian, Villa Rica's finest master planned gated community. The Rabun floor plan is a showcase with all the bells and whistles. Enjoy all the amenities The Georgian lifestyle has to offer. This easy living, luxury, craftsman style home offers 3 bedrooms, 3 full baths, 3 car garage, 2 hot water heaters, gourmet kitchen with farmhouse style deep sink, walk in pantry, and wonderful open floor plan. The massive owner's suite with spa like bath will not disappoint. The second floor has a bedroom and full bath with huge closet that will store all your seasonal treasures. California closets in the other main floor bedrooms. Covered front and back porches. No carpet in this home with luxury LV flooring throughout. Shiplap wall covering in the entry foyer and living room. Two fireplaces, one in the Great room and another on the covered back porch, perfect for entertaining or just relaxing. Custom made designer drapes in living room. Owner's suite has custom upgrades as well. Too many to list! Hurry and schedule your viewing today. This one won't last long! Bedroom and closet on second floor has carpet .
- SubdivisionThe Georgian
- Zip Code30180
- CityVilla Rica
- CountyPaulding - GA
Location
- ElementaryNew Georgia
- JuniorCarl Scoggins Sr.
- HighSouth Paulding
Schools
- StatusActive
- MLS #7579805
- TypeResidential
- SpecialActive Adult Community
MLS Data
- Bedrooms3
- Bathrooms3
- Bedroom DescriptionMaster on Main
- RoomsAttic
- FeaturesDisappearing Attic Stairs, Double Vanity, Entrance Foyer, High Speed Internet, Low Flow Plumbing Fixtures, Recessed Lighting, Walk-In Closet(s)
- KitchenBreakfast Bar, Breakfast Room, Cabinets White, Eat-in Kitchen, Kitchen Island, Other Surface Counters, Pantry Walk-In, Solid Surface Counters, View to Family Room
- AppliancesDishwasher, Disposal, Electric Water Heater, Energy Star Appliances, Gas Range, Microwave, Self Cleaning Oven
- HVACCentral Air
- Fireplaces2
- Fireplace DescriptionBrick, Factory Built, Family Room, Gas Log, Gas Starter, Ventless
Interior Details
- StyleCraftsman
- ConstructionCement Siding
- Built In2022
- StoriesArray
- ParkingDriveway, Garage, Garage Faces Front, Kitchen Level, Level Driveway
- FeaturesPrivate Entrance, Rain Gutters
- ServicesClubhouse, Country Club, Curbs, Golf, Homeowners Association, Pool, Tennis Court(s)
- UtilitiesCable Available, Electricity Available, Natural Gas Available, Phone Available, Sewer Available, Underground Utilities, Water Available
- SewerPublic Sewer
- Lot DescriptionBack Yard, Cleared, Front Yard, Level
- Lot Dimensionsx
- Acres0.19
Exterior Details
Listing Provided Courtesy Of: The Realty Group 678-564-2555

This property information delivered from various sources that may include, but not be limited to, county records and the multiple listing service. Although the information is believed to be reliable, it is not warranted and you should not rely upon it without independent verification. Property information is subject to errors, omissions, changes, including price, or withdrawal without notice.
For issues regarding this website, please contact Eyesore at 678.692.8512.
Data Last updated on October 4, 2025 8:47am















































