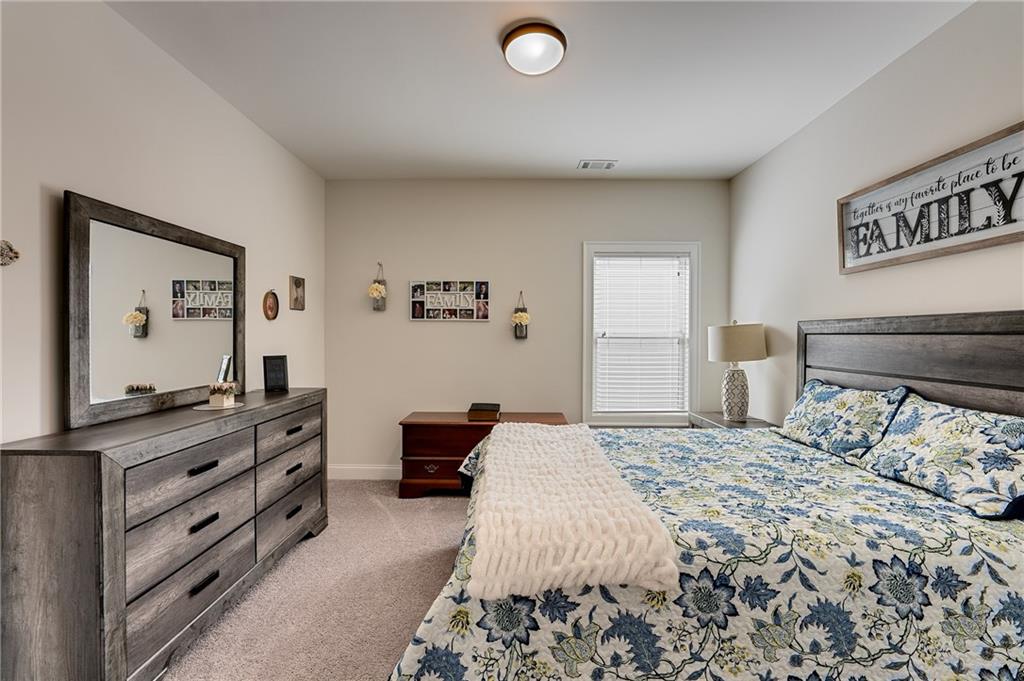122 Grove View Road
Woodstock, GA 30189
$635,000
Don't miss this fabulous 5-bedroom 3 and 1/2 bath home that has it all. Open foyer leads to both formal dining and office. Separate flex room doubles as a main floor office. A spacious kitchen with loads of counter space opens up to the family room. Granite counters, huge island, and custom cabinets with stainless steel appliances, gas range, built-in microwave, and double oven. Mud room just off 2-car garage. Powder room/half bath on main floor. Spacious family room with upgraded stacked stone fireplace with gas logs and an easy flip of the switch starter. Upgraded fixed French doors to covered rear patio just off family room with views of lovely fenced/landscaped yard. Upgraded patio with double the square footage of the standard plan. The seller spent thousands on hardscape with tiered stone walls and a stone paver slab staircase. Professionally installed shrubs and trees add just the right touch. The second floor has a huge common/living area, a linen closet, a laundry room, four spacious bedrooms, and two full baths. Master bedroom with multiple windows for a light and bright feel. Master bath with separate tub and shower, separate water closet, and huge walk-in closet. Home features a unique 3rd floor with loft/5th bedroom, 3rd full bath, and great views. Original owner of a Meritage-built energy-efficient home featuring spray foam insulation, double-insulated windows, and more. Upgraded HVAC system with Fresh-Aire UV system with Blue-tube UV sterilizing unit. Other upgrades include scratch resistant floors, trey ceiling in master bedroom, chalenders and more. Owner is a licensed agent in GA.
- SubdivisionTowne West
- Zip Code30189
- CityWoodstock
- CountyCherokee - GA
Location
- StatusPending
- MLS #7579868
- TypeResidential
MLS Data
- Bedrooms5
- Bathrooms3
- Half Baths1
- Bedroom DescriptionOversized Master
- RoomsAttic, Bonus Room, Great Room
- FeaturesCrown Molding, Entrance Foyer, High Ceilings 9 ft Lower
- KitchenBreakfast Room, Cabinets White, Kitchen Island, Stone Counters, View to Family Room
- AppliancesDishwasher, Disposal, Double Oven, Gas Cooktop, Gas Oven/Range/Countertop, Gas Range, Gas Water Heater, Microwave, Range Hood, Self Cleaning Oven
- HVACCeiling Fan(s), Central Air, Zoned
- Fireplaces1
- Fireplace DescriptionFactory Built, Gas Starter, Glass Doors, Great Room
Interior Details
- StyleTraditional
- ConstructionCement Siding, HardiPlank Type, Stone
- Built In2018
- StoriesArray
- ParkingGarage, Garage Door Opener, Garage Faces Front, Kitchen Level, Level Driveway
- FeaturesAwning(s), Private Entrance, Private Yard
- ServicesHomeowners Association, Sidewalks
- UtilitiesCable Available, Electricity Available, Natural Gas Available, Phone Available, Sewer Available, Underground Utilities, Water Available
- SewerPublic Sewer
- Lot DescriptionBack Yard
- Lot Dimensions51X140X51X140
- Acres0.16
Exterior Details
Listing Provided Courtesy Of: Atlanta Communities 770-240-2001

This property information delivered from various sources that may include, but not be limited to, county records and the multiple listing service. Although the information is believed to be reliable, it is not warranted and you should not rely upon it without independent verification. Property information is subject to errors, omissions, changes, including price, or withdrawal without notice.
For issues regarding this website, please contact Eyesore at 678.692.8512.
Data Last updated on July 5, 2025 12:32pm






















































