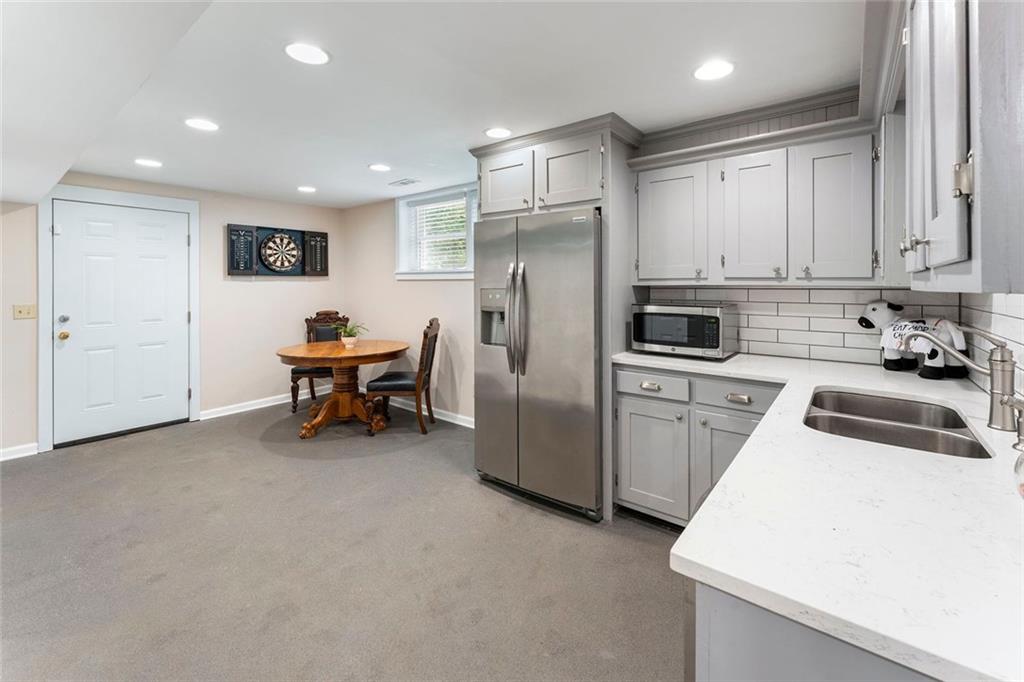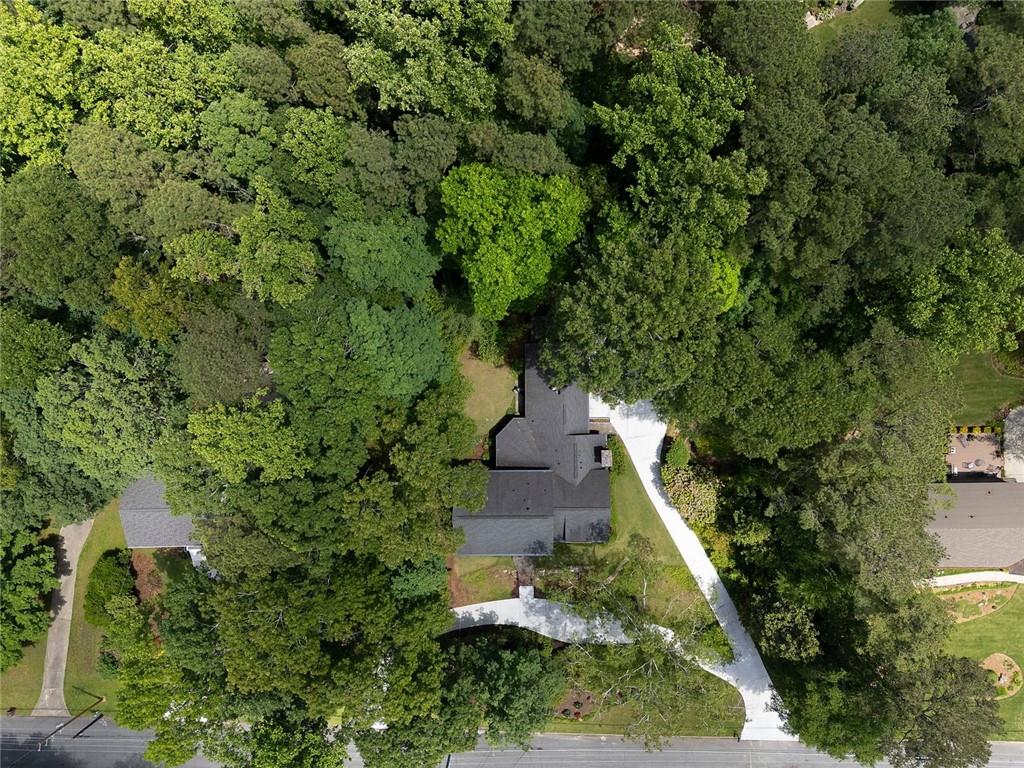2719 Cravey Drive NE
Atlanta, GA 30345
$950,000
Lovingly maintained by only two owners since it was built in 1966, this home blends timeless character with thoughtful modern upgrades. Set on a spacious, private, beautifully landscaped double lot, the main-level primary suite makes everyday living a breeze, while upstairs there are three oversized bedrooms, two full bathrooms, an office/laundry room that actually makes laundry day feel easy. Love to entertain? You’ll swoon over the luxurious screened-in porch, perfect for morning coffee, evening conversations, or weekend lounging. Inside, rich hardwood floors, a cozy fireplace, and plantation shutters on brand-new Pella windows set the stage for warm, elegant living. Designed with the home chef in mind, the kitchen features premium appliances, double wall ovens, a warming drawer, and a built-in wet bar—all set within a space perfect for living and entertaining. The finished basement features a private studio apartment with its own full bath and kitchenette—ideal for guests, in-laws, or extra income. The three-car garage includes a convenient half bath and plenty of room for vehicles, storage, and that golf cart you’ve been dreaming about for a short ride to the active neighborhood swimming pool. Conveniently located near Emory University, the new Children's Healthcare of Atlanta campus, the CDC, and with easy access to both I-85 and I-285, this home is the perfect blend of peaceful retreat and in-town access. Full of history, heart, and thoughtful updates, this is more than a home—it’s a rare find you won’t want to miss.
- SubdivisionBriarmoor Manor
- Zip Code30345
- CityAtlanta
- CountyDekalb - GA
Location
- ElementaryHawthorne - Dekalb
- JuniorHenderson - Dekalb
- HighLakeside - Dekalb
Schools
- StatusActive
- MLS #7579873
- TypeResidential
MLS Data
- Bedrooms5
- Bathrooms4
- Half Baths2
- Bedroom DescriptionMaster on Main, Oversized Master
- RoomsAttic, Basement, Bedroom, Computer Room, Den, Dining Room, Kitchen, Laundry, Living Room
- BasementExterior Entry, Crawl Space, Bath/Stubbed, Finished, Walk-Out Access, Interior Entry
- FeaturesBookcases, Walk-In Closet(s)
- KitchenCabinets White, Country Kitchen, Eat-in Kitchen, Stone Counters
- AppliancesDishwasher, Disposal, Double Oven, Dryer, Gas Cooktop, Refrigerator, Washer
- HVACCentral Air
- Fireplaces1
- Fireplace DescriptionBrick, Living Room
Interior Details
- StyleTraditional
- ConstructionBrick, Wood Siding
- Built In1966
- StoriesArray
- ParkingGarage
- FeaturesAwning(s), Private Yard
- ServicesNear Schools, Pool, Street Lights
- UtilitiesElectricity Available, Natural Gas Available, Cable Available, Sewer Available, Water Available
- SewerPublic Sewer
- Lot DescriptionBack Yard, Front Yard, Landscaped, Private
- Lot Dimensions210x315
- Acres1.52
Exterior Details
Listing Provided Courtesy Of: Harry Norman Realtors 404-233-4142

This property information delivered from various sources that may include, but not be limited to, county records and the multiple listing service. Although the information is believed to be reliable, it is not warranted and you should not rely upon it without independent verification. Property information is subject to errors, omissions, changes, including price, or withdrawal without notice.
For issues regarding this website, please contact Eyesore at 678.692.8512.
Data Last updated on June 3, 2025 10:09pm




















































