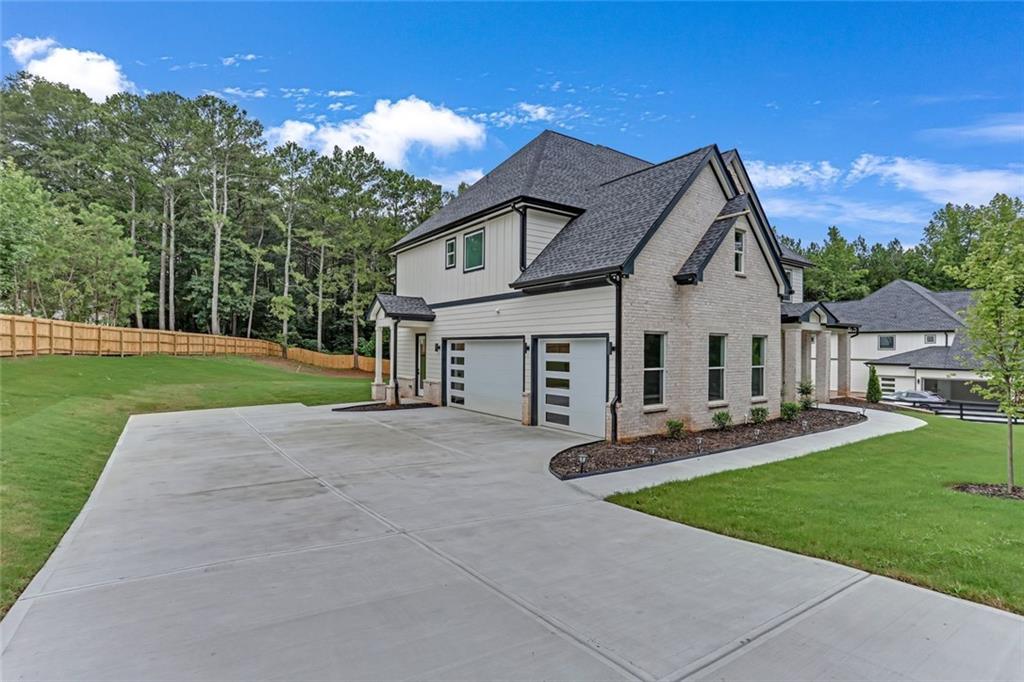1465 Leach Drive
Lawrenceville, GA 30045
$915,000
Welcome to this exceptional brand-new, five-bedroom, four-bathroom custom home located in a private, no-HOA community. With a three-car side-entry garage, gated entry, and fully fenced backyard, this residence offers both elegance and privacy. Step inside to an open and spacious floor plan perfect for both everyday living and entertaining. The main level features a formal dining room and a versatile flex room. The chef’s kitchen is a true centerpiece, boasting an expansive island, abundant cabinetry, two pantries, a mudroom, a butler’s pantry with wine cooler, and a bright breakfast nook overlooking the large living room with soaring ceilings and a fireplace. Enjoy outdoor living with a covered patio and fireplace, ideal for gatherings year-round. A guest bedroom with a full bathroom is conveniently located on the main floor. Upstairs, you’ll find four additional bedrooms and the laundry room. The oversized owner’s suite offers a private walkout patio, a sitting area with fireplace, and a luxurious spa-like bathroom featuring a soaking tub, separate shower, dual vanities, and his and hers closets. One bedroom has its own private bath, while two others share a spacious, well-appointed bathroom. Situated in a highly desirable area, this home provides quick access to top-rated schools, quality medical facilities, and a variety of shopping and dining options. Entertainment is never far away, with nearby parks, golf courses, movie theaters, and cultural venues. The area also offers easy access to major highways for convenient commuting. This brand-new construction property is a perfect blend of luxury, function, and location—ready for you to call it home.
- SubdivisionN/a
- Zip Code30045
- CityLawrenceville
- CountyGwinnett - GA
Location
- StatusPending
- MLS #7579877
- TypeResidential
MLS Data
- Bedrooms5
- Bathrooms4
- Bedroom DescriptionOversized Master, Sitting Room
- RoomsOffice
- FeaturesBookcases, Double Vanity, Disappearing Attic Stairs, Entrance Foyer 2 Story, High Ceilings 10 ft Main, High Speed Internet, Permanent Attic Stairs, Tray Ceiling(s), Walk-In Closet(s)
- KitchenBreakfast Bar, Breakfast Room, Cabinets White, Eat-in Kitchen, Pantry Walk-In, Stone Counters, View to Family Room
- AppliancesDishwasher, Disposal, Double Oven, Electric Cooktop, Microwave, Range Hood
- HVACCeiling Fan(s), Central Air, Zoned
- Fireplaces3
- Fireplace DescriptionFamily Room, Outside, Electric, Master Bedroom
Interior Details
- StyleCraftsman, Traditional
- ConstructionBrick Front, Wood Siding
- Built In2025
- StoriesArray
- ParkingGarage, Level Driveway, Garage Faces Side
- FeaturesPrivate Entrance, Private Yard
- UtilitiesCable Available, Electricity Available, Phone Available, Underground Utilities
- SewerSeptic Tank
- Lot DescriptionLandscaped, Level, Private, Wooded
- Acres0.5
Exterior Details
Listing Provided Courtesy Of: Harry Norman Realtors 770-394-2131

This property information delivered from various sources that may include, but not be limited to, county records and the multiple listing service. Although the information is believed to be reliable, it is not warranted and you should not rely upon it without independent verification. Property information is subject to errors, omissions, changes, including price, or withdrawal without notice.
For issues regarding this website, please contact Eyesore at 678.692.8512.
Data Last updated on October 4, 2025 8:47am








































































