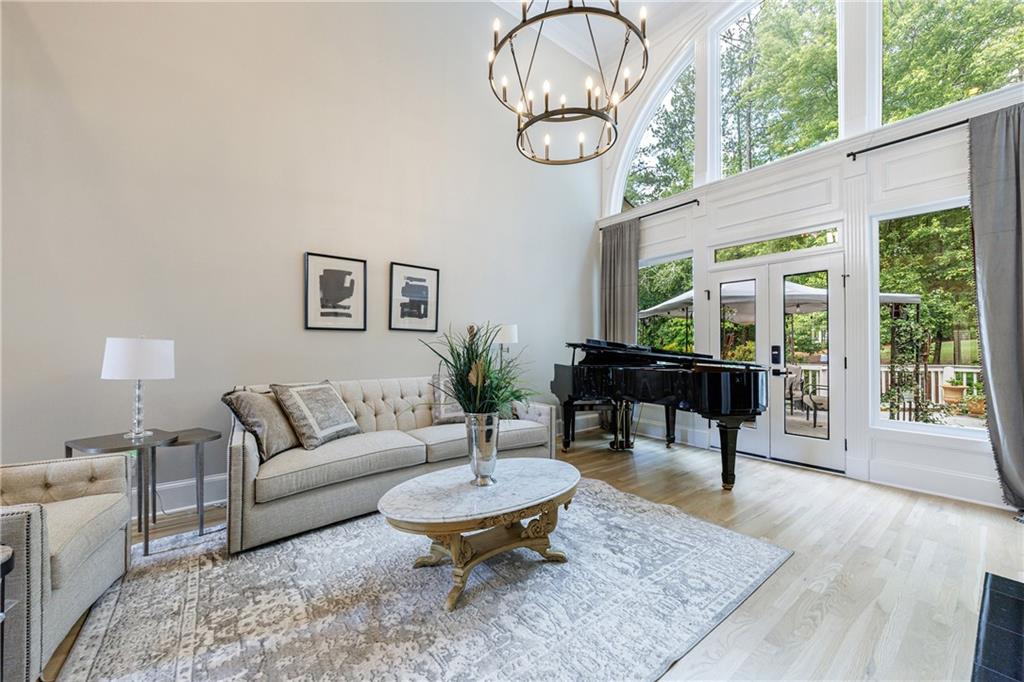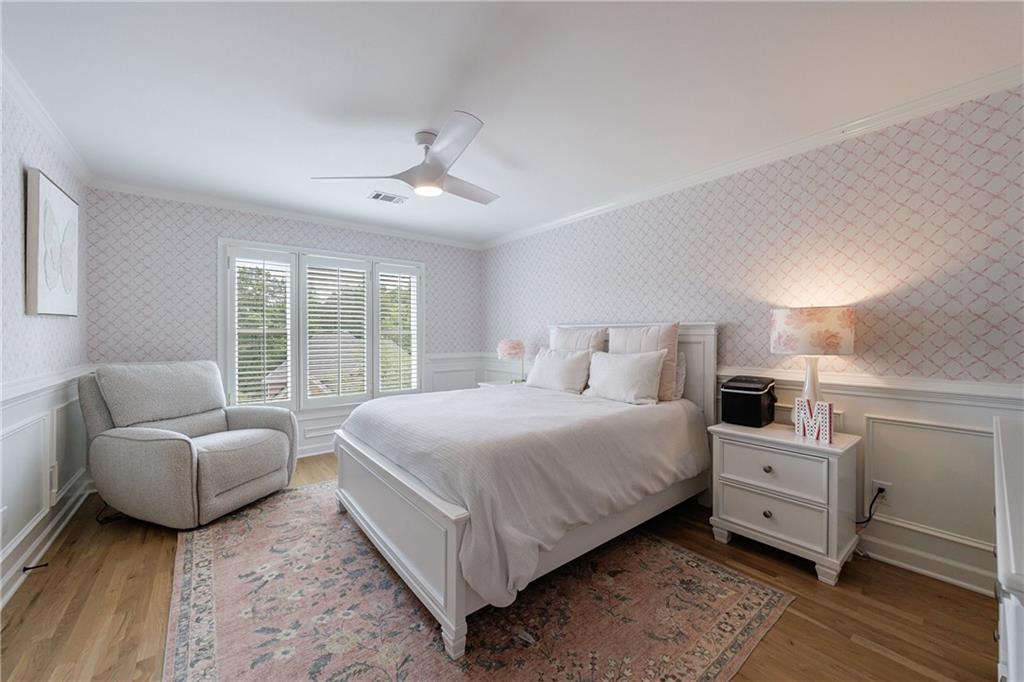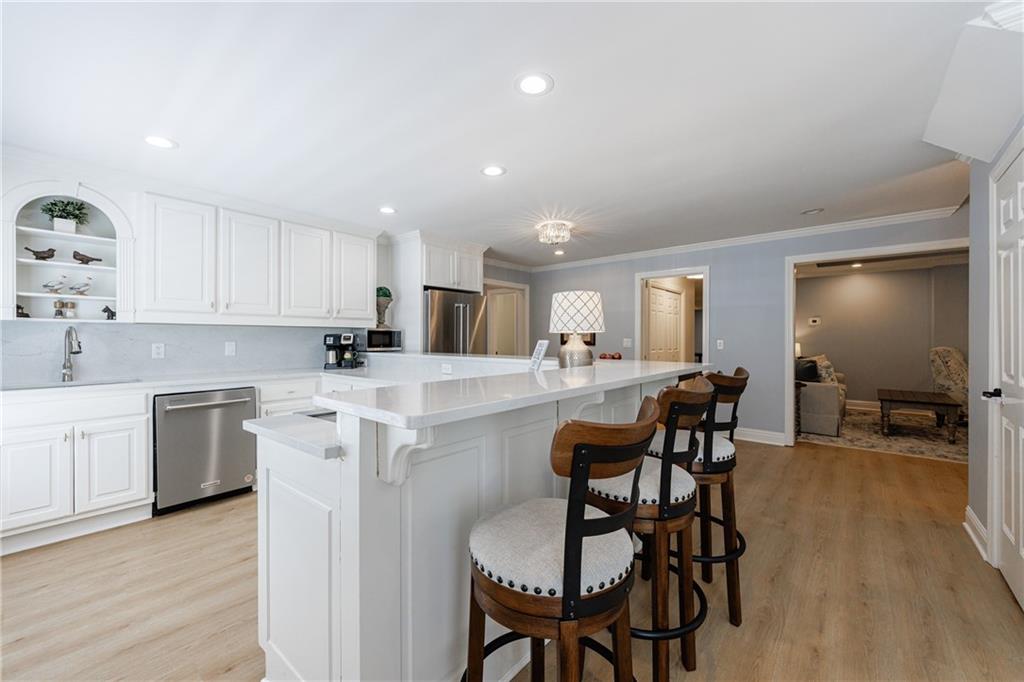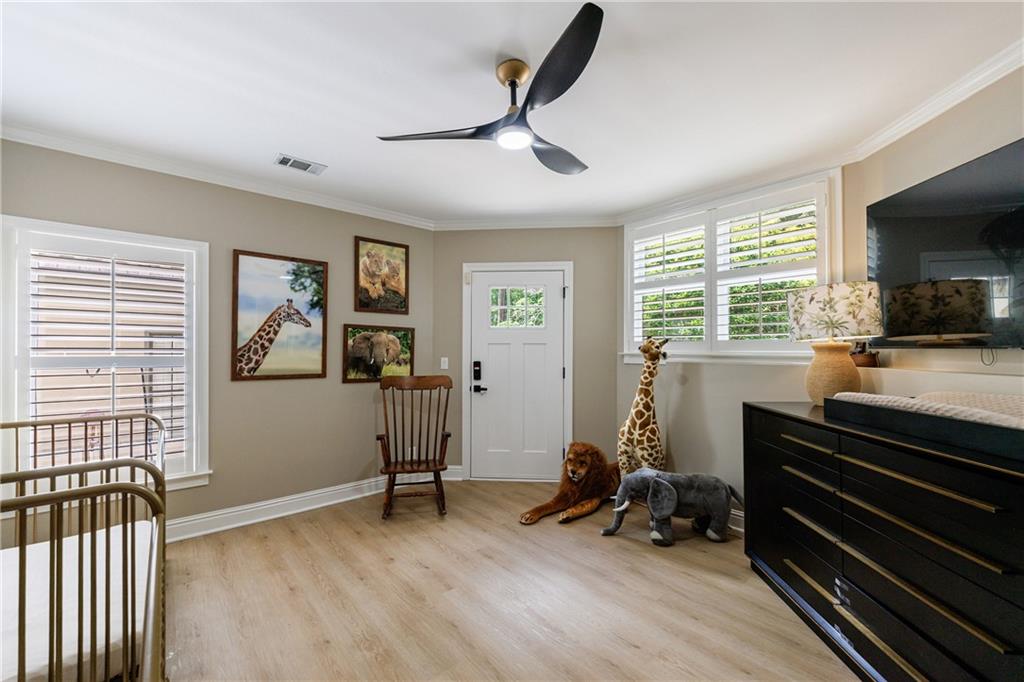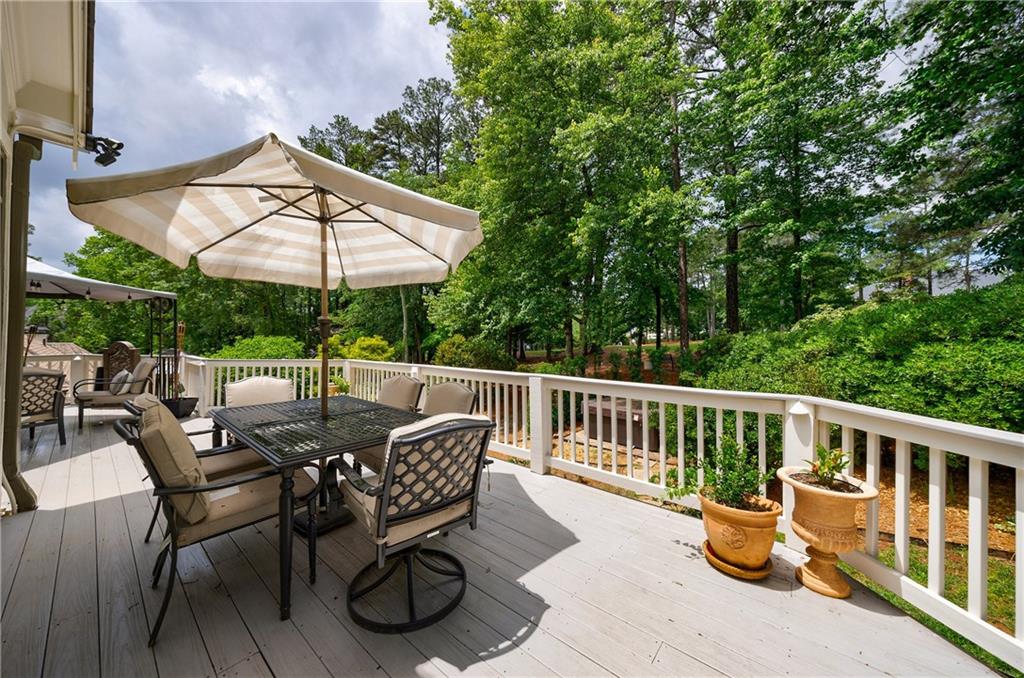1021 Wetherby Way
Alpharetta, GA 30022
$1,425,000
A rare opportunity in the prestigious Country Club of the South! This timeless stucco home has been renovated and is the perfect blend of luxury and comfort. Rich white oak hardwood floors throughout main and second level, new exterior and interior paint, new landscaping, new hardscape, all bathrooms renovated, new countertops in kitchen, secondary full kitchen in terrace level, new deck, newer windows, epoxy garage floor, golf cart garage in back are to name a few highlighted features. The spacious primary suite is conveniently located on the main level and offers privacy and comfort. All the upstairs secondary bedrooms feature private bathrooms and walk-in closets. Entertain with ease in the fully finished terrace level complete with second kitchen-ideal for entertaining or multigenerational living. The backyard offers relaxation with views of the golf course, nature, and hot tub. An incredible opportunity to own a home in North Atlanta’s most prestigious gated country club community. Home is situated on the 10th fairway and is conveniently located to the Country Club and the Front Entrance. Country Club of the South offers an exclusive, gated community including 18-holes of golf designed by Jack Nicklaus, a newly renovated clubhouse, swim, tennis, pickleball courts, social events, and a lifestyle like no other.
- SubdivisionCountry Club of the South
- Zip Code30022
- CityAlpharetta
- CountyFulton - GA
Location
- ElementaryBarnwell
- JuniorAutrey Mill
- HighJohns Creek
Schools
- StatusActive
- MLS #7579929
- TypeResidential
MLS Data
- Bedrooms5
- Bathrooms5
- Half Baths1
- Bedroom DescriptionMaster on Main, Oversized Master
- RoomsBasement, Family Room, Game Room
- BasementDaylight, Finished, Finished Bath, Full, Interior Entry, Walk-Out Access
- FeaturesBookcases, Cathedral Ceiling(s), Central Vacuum, Crown Molding, Double Vanity, Entrance Foyer 2 Story, High Ceilings 10 ft Main, Recessed Lighting, Tray Ceiling(s), Vaulted Ceiling(s), Walk-In Closet(s)
- KitchenBreakfast Bar, Breakfast Room, Cabinets White, Eat-in Kitchen, Pantry Walk-In, Second Kitchen, Solid Surface Counters, View to Family Room
- AppliancesDishwasher, Disposal, Gas Cooktop, Microwave, Refrigerator, Trash Compactor
- HVACCeiling Fan(s), Central Air, Electric
- Fireplaces1
- Fireplace DescriptionGas Starter, Great Room
Interior Details
- StyleEuropean, Traditional
- ConstructionStucco
- Built In1996
- StoriesArray
- ParkingAttached, Covered, Garage, Garage Door Opener, Garage Faces Front
- FeaturesPrivate Entrance, Private Yard
- ServicesClubhouse, Country Club, Gated, Golf, Homeowners Association, Lake, Pickleball, Playground, Pool, Street Lights, Tennis Court(s)
- UtilitiesCable Available, Electricity Available, Natural Gas Available, Sewer Available, Underground Utilities, Water Available
- SewerPublic Sewer
- Lot DescriptionBack Yard, Front Yard, Landscaped, Sloped
- Lot Dimensionsx
- Acres0.2652
Exterior Details
Listing Provided Courtesy Of: Atlanta Fine Homes Sotheby's International 770-442-7300

This property information delivered from various sources that may include, but not be limited to, county records and the multiple listing service. Although the information is believed to be reliable, it is not warranted and you should not rely upon it without independent verification. Property information is subject to errors, omissions, changes, including price, or withdrawal without notice.
For issues regarding this website, please contact Eyesore at 678.692.8512.
Data Last updated on October 4, 2025 8:47am








