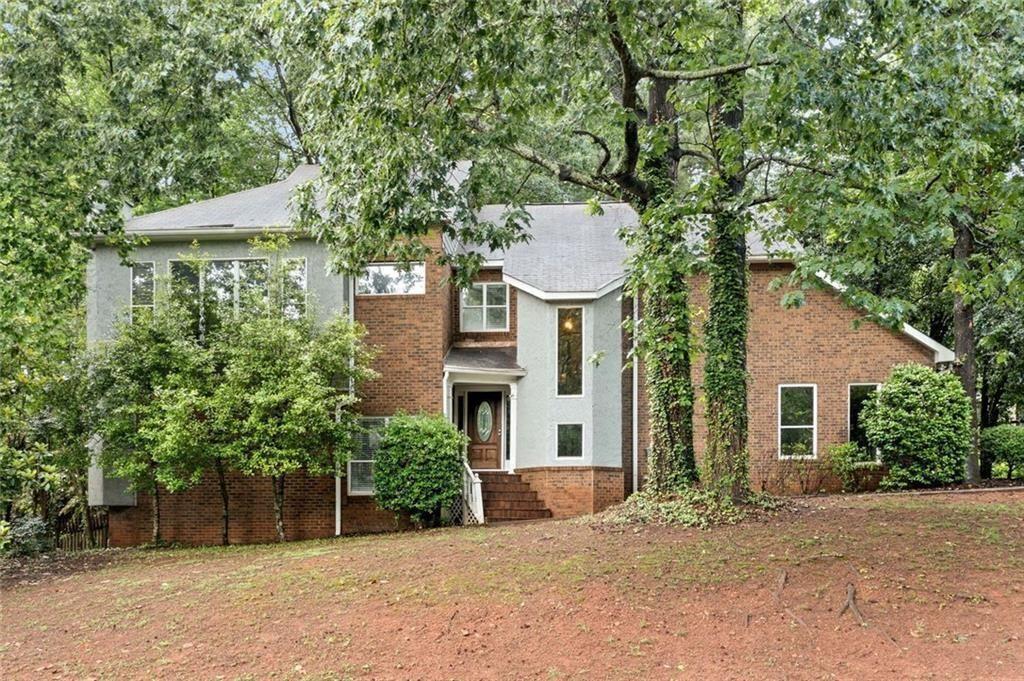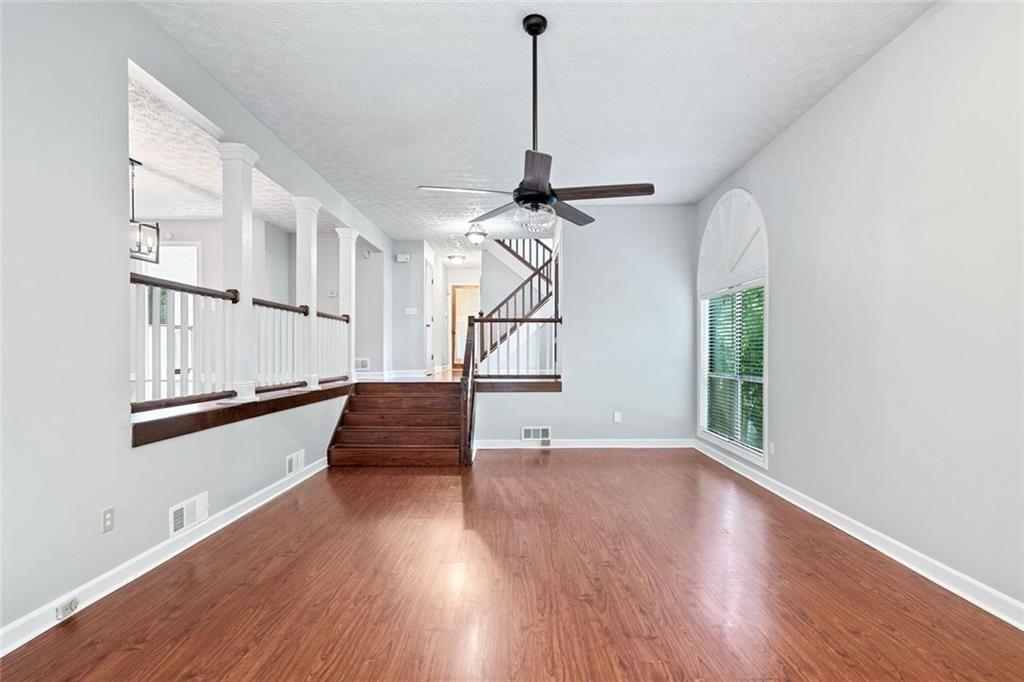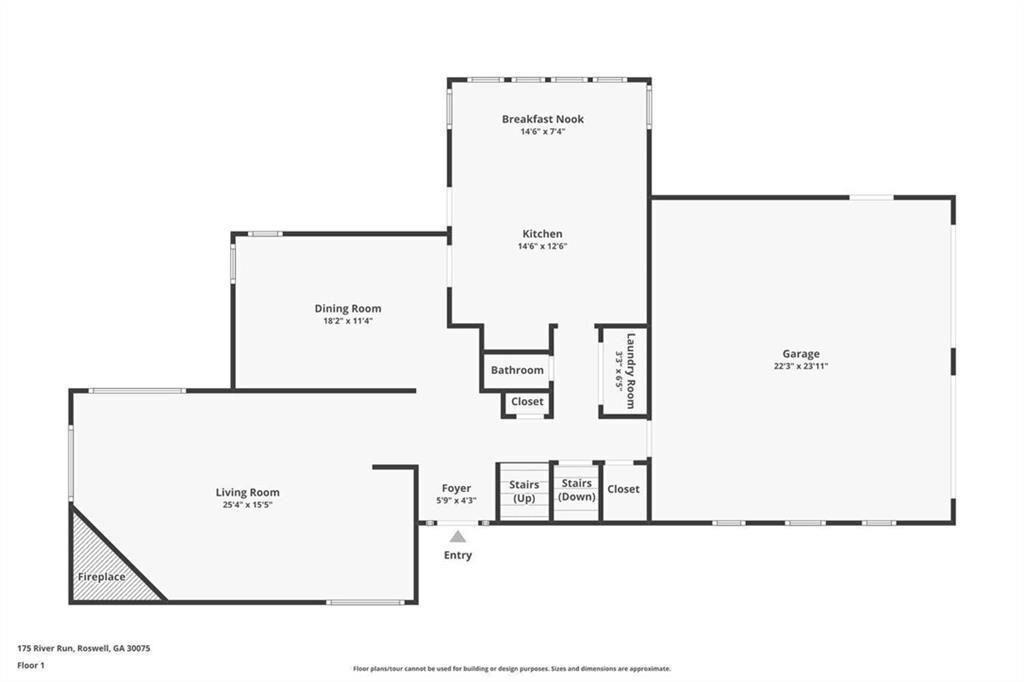175 River Run
Roswell, GA 30075
$550,000
Welcome to Your Next Chapter Near Downtown Roswell. In a tranquil neighborhood, this four-bedroom home is just a few minutes from historic Roswell and the Mill. There’s plenty of potential here, waiting for you to add your touch. BRAND NEW ROOF and EXTERIOR PAINT are two things you can check off your list! As you step inside, you'll find a cozy sunken living room centered around a gas-start corner fireplace. Just a few steps away, the spacious dining room offers the perfect gathering space, with open views to the living room and easy access to the kitchen. The bright kitchen is filled with natural light, thanks to its generous windows overlooking the fenced backyard. It's a space that's perfect for both morning coffee and lively dinner prep. Upstairs, the vaulted primary suite feels like a true retreat, complete with a spacious en suite bath and walk-in closet. Three spacious secondary bedrooms provide flexibility. One features direct access to a bathroom with double vanities and sleek, modern finishes, while the other two share a convenient access from the hallway. Downstairs, the walkout basement is a blank slate. It's already set up for a bathroom and ready for your ideas. You could create a media room, a guest suite, or a home gym. This is more than just a house – it's the start of a new chapter in one of Roswell's most sought-after areas. Come make it your own.
- SubdivisionRiver Ridge
- Zip Code30075
- CityRoswell
- CountyFulton - GA
Location
- ElementaryRoswell North
- JuniorCrabapple
- HighRoswell
Schools
- StatusPending
- MLS #7579931
- TypeResidential
MLS Data
- Bedrooms4
- Bathrooms2
- Half Baths1
- Bedroom DescriptionOversized Master
- RoomsAttic, Basement, Dining Room, Great Room, Kitchen, Master Bathroom, Master Bedroom, Workshop, Office
- BasementBath/Stubbed, Daylight, Exterior Entry, Finished, Partial, Walk-Out Access
- FeaturesDisappearing Attic Stairs, Double Vanity, High Ceilings 10 ft Main, Walk-In Closet(s), Vaulted Ceiling(s)
- KitchenBreakfast Bar, Breakfast Room, Cabinets White, Eat-in Kitchen, Stone Counters
- AppliancesDishwasher, Double Oven, Dryer, Electric Cooktop, Electric Water Heater, Refrigerator, Self Cleaning Oven, Washer
- HVACCeiling Fan(s), Central Air, Electric, Zoned, Heat Pump
- Fireplaces1
- Fireplace DescriptionGas Log, Gas Starter, Great Room, Raised Hearth
Interior Details
- StyleModern, Contemporary, European
- ConstructionHardiPlank Type, Synthetic Stucco, Brick
- Built In1985
- StoriesArray
- ParkingAttached, Garage Door Opener, Driveway, Garage, Kitchen Level, Garage Faces Side
- FeaturesLighting, Private Yard, Rain Gutters, Rear Stairs
- ServicesCurbs, Homeowners Association, Near Public Transport, Near Schools, Near Trails/Greenway, Pool, Street Lights, Tennis Court(s)
- UtilitiesCable Available, Electricity Available, Natural Gas Available, Phone Available, Sewer Available, Water Available
- SewerPublic Sewer
- Lot DescriptionBack Yard, Front Yard, Irregular Lot, Private
- Lot Dimensionsx
- Acres0.382
Exterior Details
Listing Provided Courtesy Of: Path & Post Real Estate 404-334-2402

This property information delivered from various sources that may include, but not be limited to, county records and the multiple listing service. Although the information is believed to be reliable, it is not warranted and you should not rely upon it without independent verification. Property information is subject to errors, omissions, changes, including price, or withdrawal without notice.
For issues regarding this website, please contact Eyesore at 678.692.8512.
Data Last updated on October 8, 2025 4:41pm









































