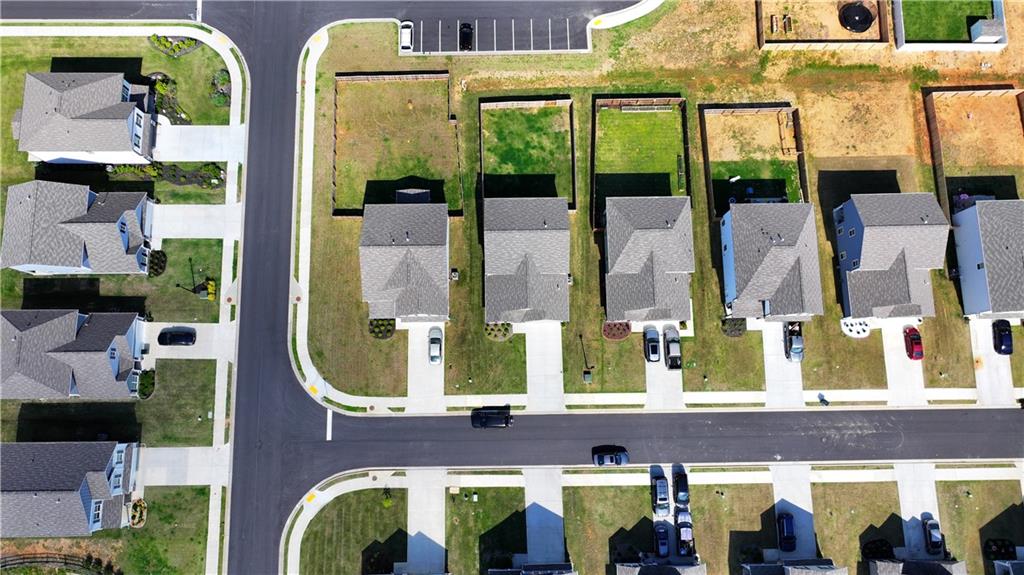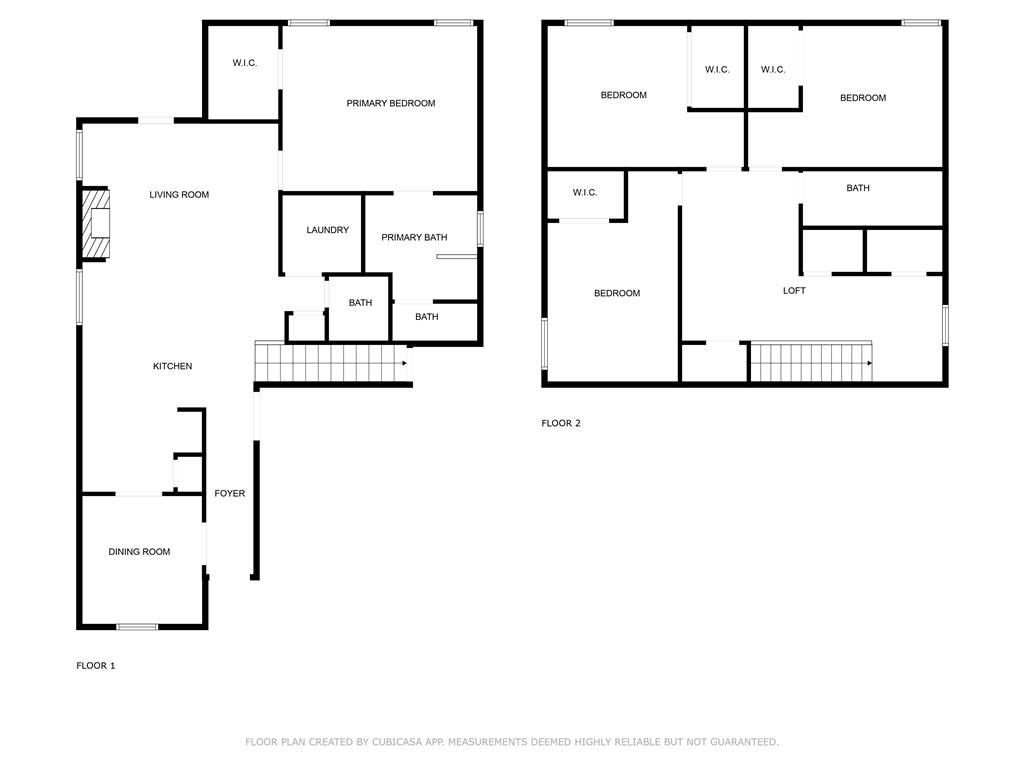403 Larry Lane
Adairsville, GA 30103
$349,900
BETTER THAN NEW AND MAGAZINE-WORTHY IN AUDREY PARK. This beautifully designed 2-story traditional offers the perfect blend of style, comfort, functionality, and all the upgrades! Guests arrive to be greeted with fabulous curb appeal, its facade featuring handsome BRICK accents. Step inside to be welcomed into the greeting foyer, which leads the way to the main living area with its OPEN-CONCEPT footprint and LVP flooring gracing the main living areas. The elegant kitchen boasts GRANITE counters, ONYX APPLIANCES with GAS STOVE, and BREAKFAST BAR SEATING spilling over into the living room - a FIRESIDE setting to lounge with family and friends. It opens to the COVERED BACK PATIO and SPACIOUS BACK YARD, featuring a WOODEN PRIVACY FENCE. A FORMAL DINING ROOM is also in place for more ceremonial gatherings, or could be utilized as a HOME OFFICE. The MAIN LEVEL OWNER’S SUITE is a true haven to begin and end each day. The bedroom is equipped with a striking ACCENT WALL, and leads to the private, SPA-INSPIRED ENSUITE with DOUBLE VANITIES, SOAKING TUB, SEPARATE SHOWER WITH GLASS ENCLOSURE, AND PRIVATE WATER CLOSET. Completing the main level is a powder room for convenience. Upstairs includes 3 bedrooms, 1 full bath, plus generous loft space for a multitude of future purposes. Located near the pavilion and playground with LOW HOA FEES. WELCOME HOME TO 403 LARRY LANE!
- SubdivisionAubrey Park
- Zip Code30103
- CityAdairsville
- CountyBartow - GA
Location
- ElementaryAdairsville
- JuniorAdairsville
- HighAdairsville
Schools
- StatusActive
- MLS #7579972
- TypeResidential
MLS Data
- Bedrooms4
- Bathrooms2
- Half Baths1
- Bedroom DescriptionMaster on Main, Split Bedroom Plan
- FeaturesDouble Vanity, Entrance Foyer, Walk-In Closet(s)
- KitchenBreakfast Bar, Cabinets Stain, Solid Surface Counters, View to Family Room
- AppliancesDishwasher, Gas Range, Microwave
- HVACCentral Air
- Fireplaces1
- Fireplace DescriptionLiving Room
Interior Details
- StyleTraditional
- ConstructionBrick Front
- Built In2023
- StoriesArray
- ParkingAttached, Garage, Garage Faces Front
- ServicesPlayground
- SewerPublic Sewer
- Lot DescriptionBack Yard, Level
- Lot Dimensionsx
- Acres0.17
Exterior Details
Listing Provided Courtesy Of: Samantha Lusk & Associates Realty, Inc. 706-629-3007

This property information delivered from various sources that may include, but not be limited to, county records and the multiple listing service. Although the information is believed to be reliable, it is not warranted and you should not rely upon it without independent verification. Property information is subject to errors, omissions, changes, including price, or withdrawal without notice.
For issues regarding this website, please contact Eyesore at 678.692.8512.
Data Last updated on July 5, 2025 12:32pm





























































