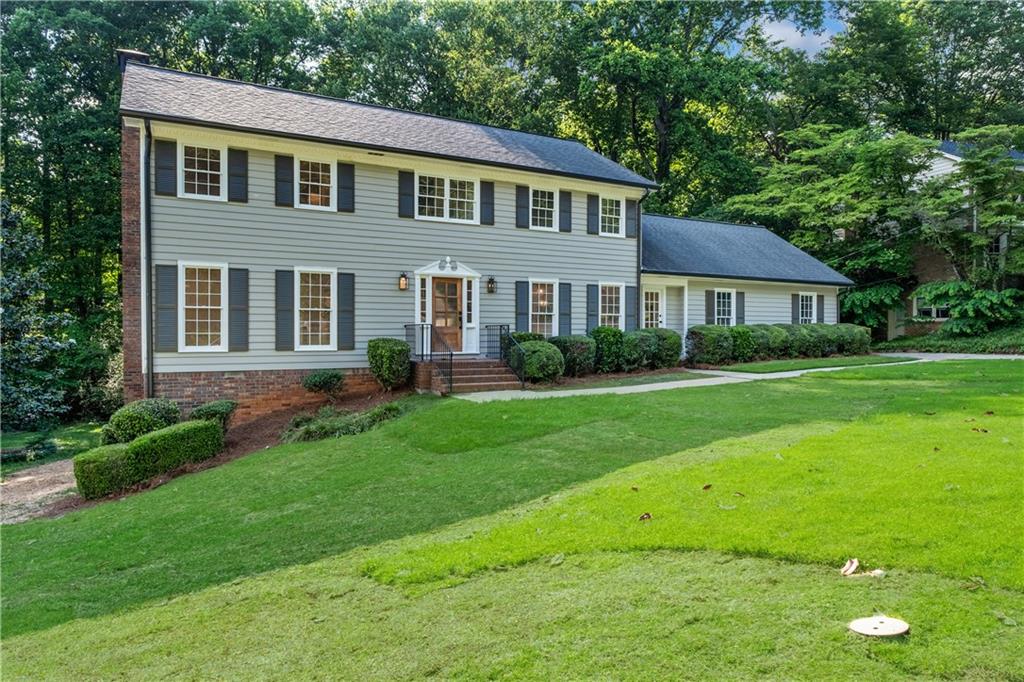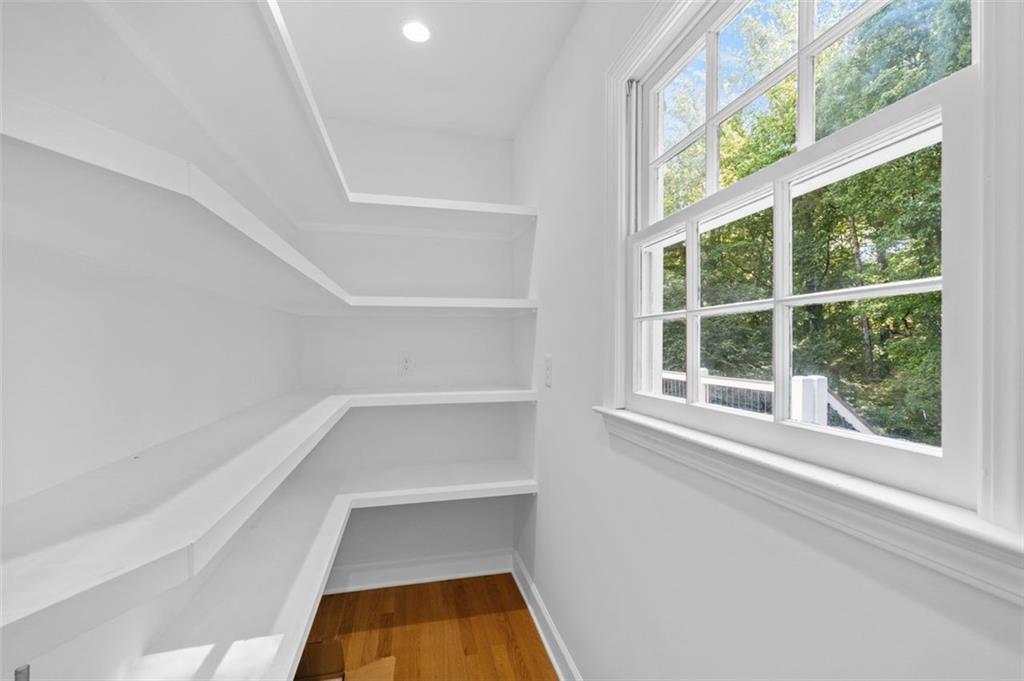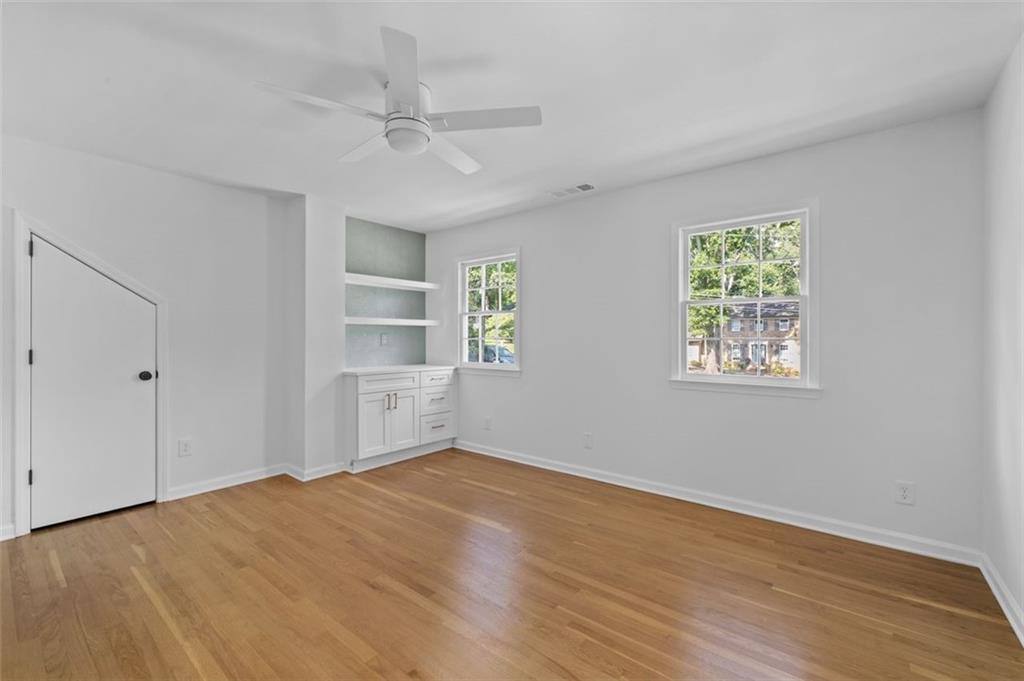5143 Meadowlake Lane
Dunwoody, GA 30338
$1,165,000
Beautifully renovated Dunwoody traditional has been modernized and upgraded into the perfect blend of luxury & classic charm. Stunning chef's kitchen is light, bright and open featuring leathered quartize counters, marble backsplash, Thor appliance package including 36-inch gas range, pot filler, spacious island and a walk-in pantry. Sunny breakfast room is spacious & has new French doors to the deck. The laundry room/mud room is a dream come true. Living room with built-ins & brick fireplace opens to a large dining room. Dreamy new powder room. Hard to find extra-large garage fits your large SUV or full-size truck. Party deck runs the length of the house & is ready for your summer BBQ parties. Gorgeous white oak hardwoods throughout. Upstairs you will find 5 bedrooms & 3 full bathrooms. The primary suite is spacious & has a view of the lake! Picture perfect primary bathroom has a beautiful double vanity, arched walk-in shower with marble tile included a lighted niche & separate water closet. 3 guest rooms with hardwood floors share a spacious hall bath with double vanity & beautiful tile tub/shower. Private guest suite has new windows, new carpet & ensuite bath that is sleek & modern with a walk-in shower & double vanity. The finished basement with luxury vinyl flooring is an open, flexible space that features a huge wet bar with leathered quartzite counters & backsplash, back-lit floating shelves & a beverage cooler. Full bath is brand new with a large walk-in shower. Tons of storage space. NEW- HVAC, water heater, plumbing, electrical, gutters, front door & more...check out the list of renovations & upgrades just completed. Very private backyard has room to play- Don't miss the views of the neighborhood lake!
- SubdivisionMeadowlake
- Zip Code30338
- CityDunwoody
- CountyDekalb - GA
Location
- StatusActive
- MLS #7579993
- TypeResidential
- SpecialAgent Related to Seller, Investor Owned
MLS Data
- Bedrooms5
- Bathrooms4
- Half Baths1
- Bedroom DescriptionOversized Master
- RoomsBasement, Bedroom, Bonus Room, Dining Room, Great Room, Kitchen, Laundry, Master Bathroom, Master Bedroom
- BasementDaylight, Exterior Entry, Finished, Finished Bath, Full, Interior Entry
- FeaturesBookcases, Crown Molding, Disappearing Attic Stairs, Double Vanity, Entrance Foyer, Low Flow Plumbing Fixtures, Recessed Lighting, Walk-In Closet(s), Wet Bar
- KitchenBreakfast Bar, Breakfast Room, Cabinets White, Eat-in Kitchen, Kitchen Island, Pantry Walk-In, Stone Counters
- AppliancesDishwasher, Disposal, Gas Range, Gas Water Heater, Range Hood, Refrigerator
- HVACCeiling Fan(s), Central Air, Electric, Zoned
- Fireplaces2
- Fireplace DescriptionBasement, Brick, Gas Starter, Great Room
Interior Details
- StyleTraditional
- ConstructionWood Siding
- Built In1971
- StoriesArray
- ParkingAttached, Garage, Garage Door Opener, Garage Faces Rear, Kitchen Level, Level Driveway
- FeaturesPrivate Entrance, Private Yard, Rear Stairs
- ServicesNear Schools, Near Shopping, Street Lights
- UtilitiesCable Available, Electricity Available, Natural Gas Available, Phone Available, Sewer Available, Underground Utilities, Water Available
- SewerPublic Sewer
- Lot DescriptionBack Yard, Front Yard, Landscaped, Level, Private
- Lot Dimensions168 x 100
- Acres0.42
Exterior Details
Listing Provided Courtesy Of: Coldwell Banker Realty 404-252-4908

This property information delivered from various sources that may include, but not be limited to, county records and the multiple listing service. Although the information is believed to be reliable, it is not warranted and you should not rely upon it without independent verification. Property information is subject to errors, omissions, changes, including price, or withdrawal without notice.
For issues regarding this website, please contact Eyesore at 678.692.8512.
Data Last updated on July 3, 2025 4:04pm

















































