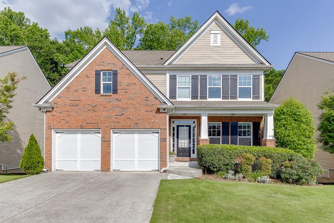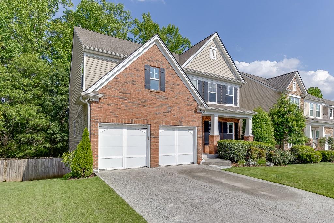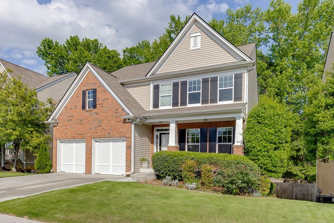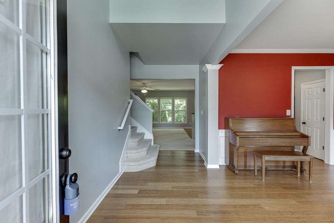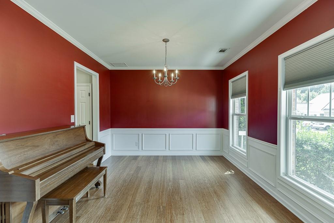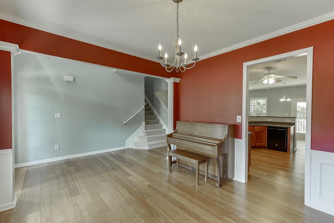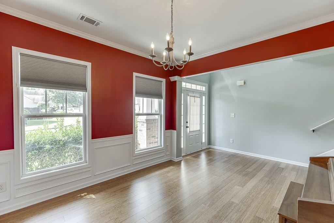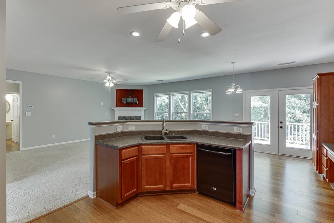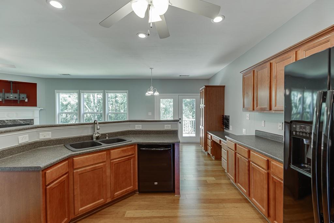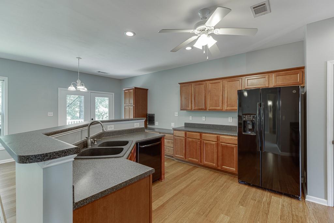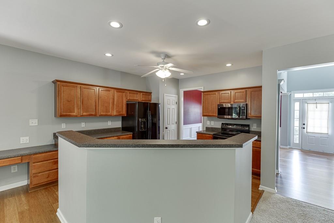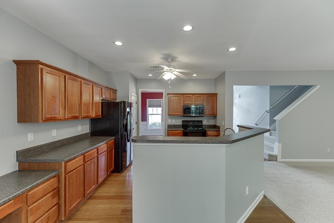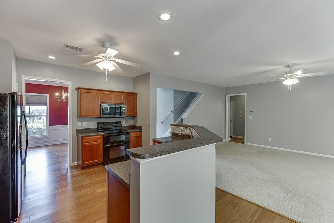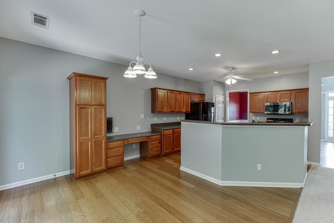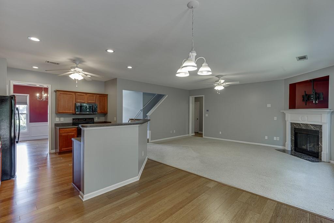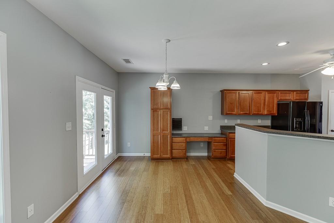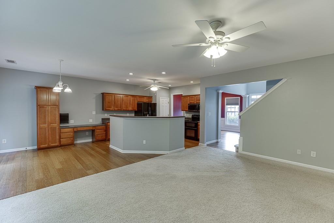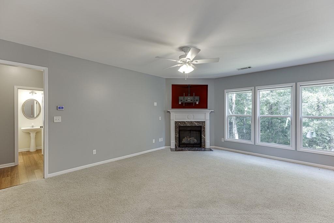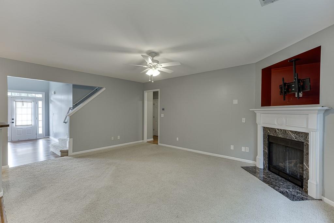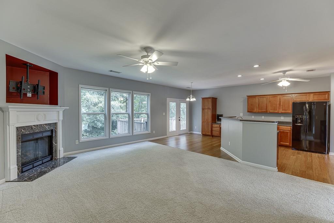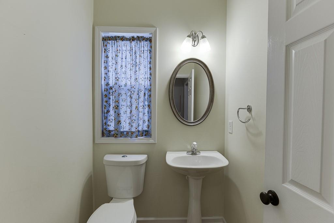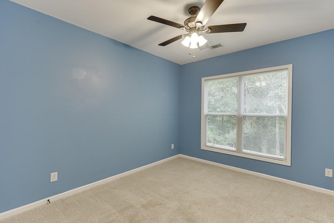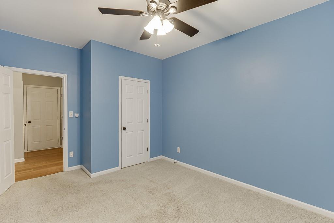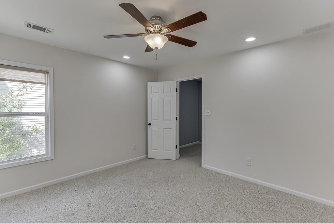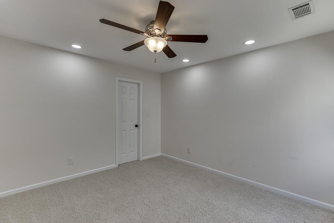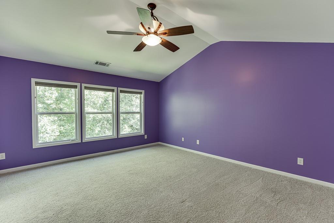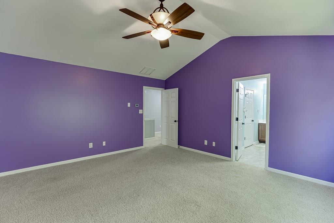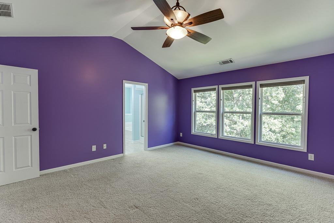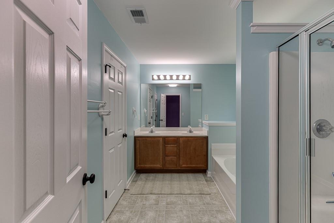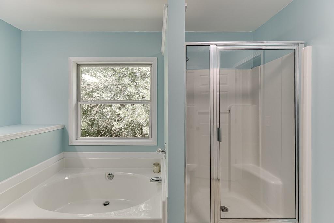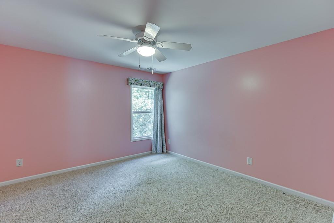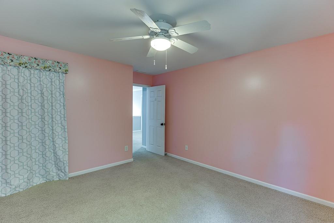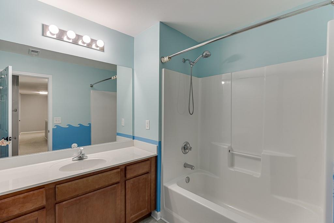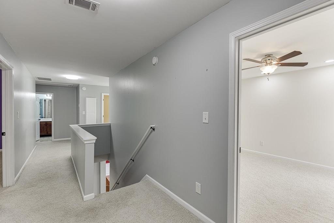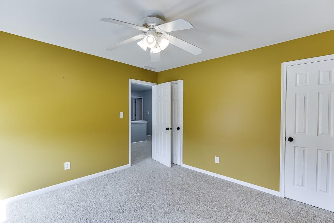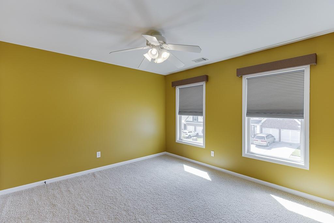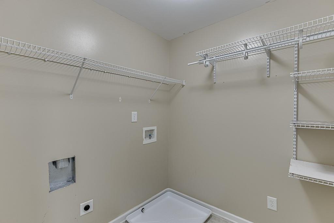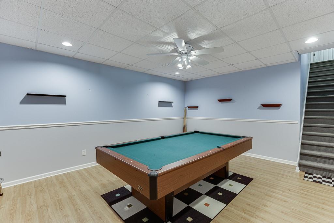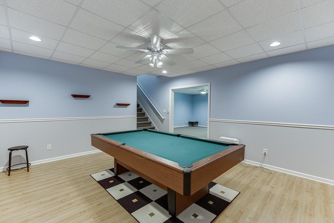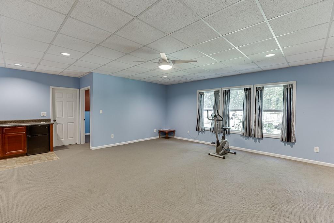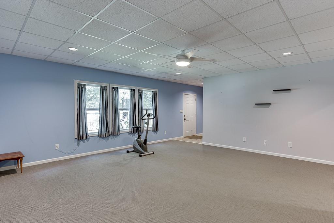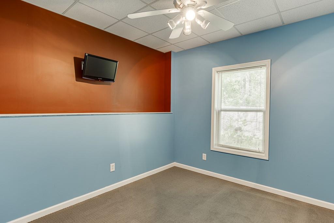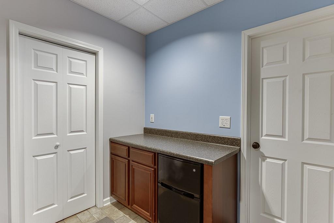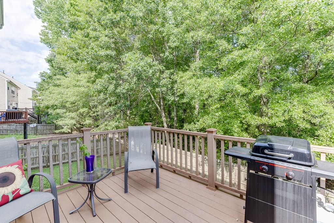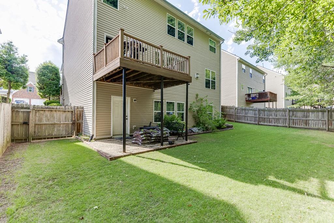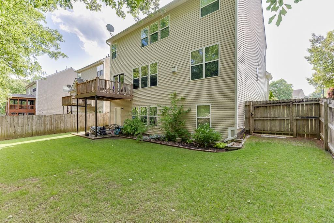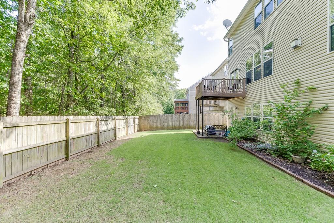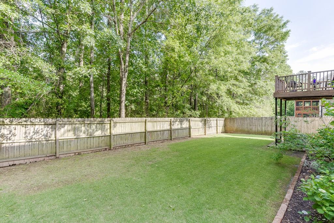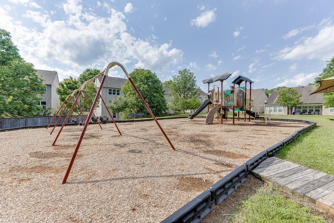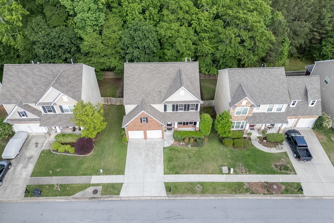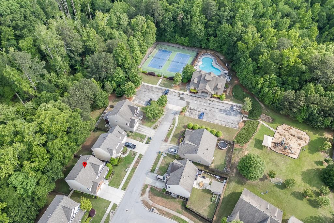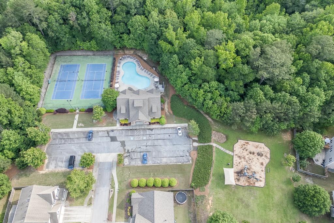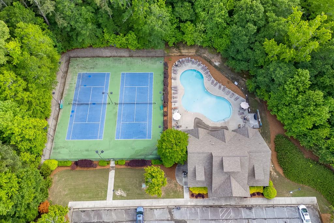2365 Valley Mill Drive
Buford, GA 30519
$499,000
Welcome to this spacious 6-bedroom home located in the Mill Creek Plantation Community in Buford, GA. This beautifully maintained brick-front property features a welcoming front porch and a level driveway leading to a two-car garage. Inside, you'll find an eat-in kitchen complete with a built-in desk, pantry, and an additional pantry cabinet, all with a clear, open view into the inviting family room that centers around a cozy gas log fireplace. The home offers an ideal layout with four generously sized bedrooms upstairs, one bedroom conveniently located on the main level, and another in the fully finished walk-out basement, which has both interior and exterior entries and is stubbed for a bathroom perfect for future customization. A large bonus room over the garage provides even more flexible living space, ideal for a playroom, office, or media area. Step outside to enjoy the fenced-in, level backyard featuring a low-maintenance composite deck, ideal for outdoor entertaining and relaxation. This home is located within walking distance to the neighborhood pool, tennis courts and the playground. With easy access to I-85 and just minutes from grocery stores and shopping, this home combines comfort, space, and convenience. **Please note that behind the backyard is a wooded preserve area that is protected from any future building**
- SubdivisionMill Creek Plantation
- Zip Code30519
- CityBuford
- CountyGwinnett - GA
Location
- ElementaryFreeman's Mill
- JuniorTwin Rivers
- HighMountain View
Schools
- StatusActive
- MLS #7580019
- TypeResidential
MLS Data
- Bedrooms6
- Bathrooms2
- Half Baths1
- RoomsFamily Room
- BasementBath/Stubbed, Daylight, Exterior Entry, Finished, Full, Interior Entry
- FeaturesEntrance Foyer 2 Story, High Ceilings 9 ft Main, High Speed Internet, Vaulted Ceiling(s), Walk-In Closet(s)
- KitchenCabinets Other, Eat-in Kitchen, Laminate Counters, Pantry, View to Family Room
- AppliancesDishwasher, Disposal, Double Oven, Electric Cooktop, Electric Oven/Range/Countertop, Electric Range, Energy Star Appliances, Microwave
- HVACCeiling Fan(s), Central Air, Electric
- Fireplaces1
- Fireplace DescriptionFamily Room, Gas Log
Interior Details
- StyleCraftsman, Traditional
- ConstructionBrick Front, Vinyl Siding
- Built In2004
- StoriesArray
- ParkingAttached, Driveway, Garage, Garage Door Opener, Garage Faces Front, Kitchen Level, Level Driveway
- FeaturesPrivate Yard, Rain Gutters
- ServicesClubhouse, Homeowners Association, Near Schools, Near Shopping, Playground, Pool, Sidewalks, Street Lights, Tennis Court(s)
- UtilitiesCable Available, Electricity Available, Natural Gas Available, Phone Available, Sewer Available, Underground Utilities, Water Available
- SewerPublic Sewer
- Lot DescriptionBack Yard, Front Yard, Landscaped, Sloped
- Acres0.13
Exterior Details
Listing Provided Courtesy Of: Pend Realty, LLC. 888-641-7363

This property information delivered from various sources that may include, but not be limited to, county records and the multiple listing service. Although the information is believed to be reliable, it is not warranted and you should not rely upon it without independent verification. Property information is subject to errors, omissions, changes, including price, or withdrawal without notice.
For issues regarding this website, please contact Eyesore at 678.692.8512.
Data Last updated on October 4, 2025 8:47am
