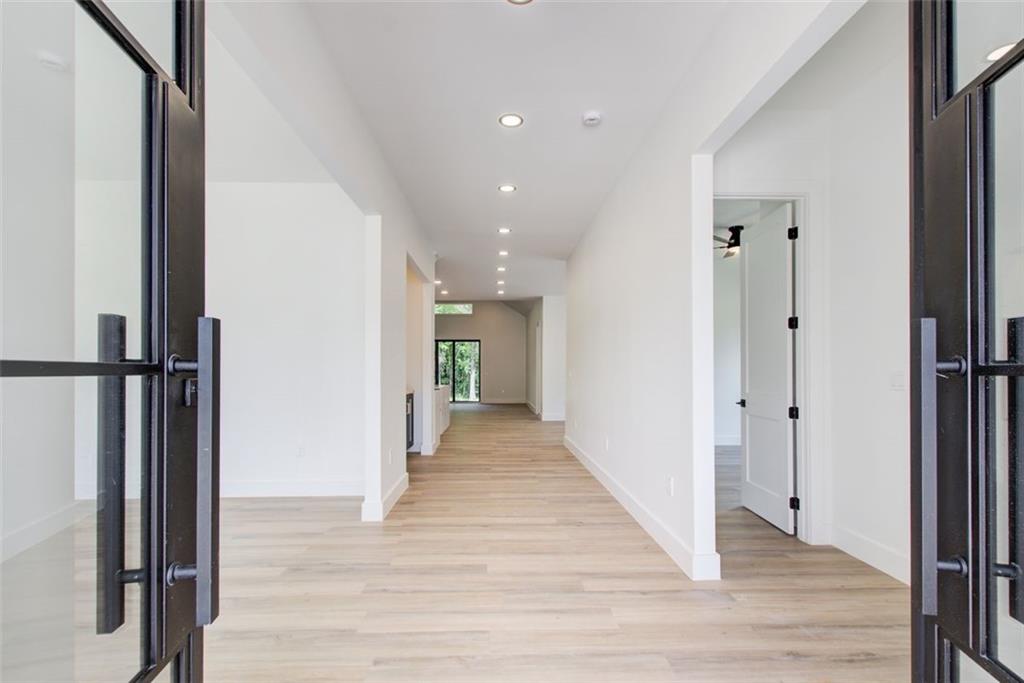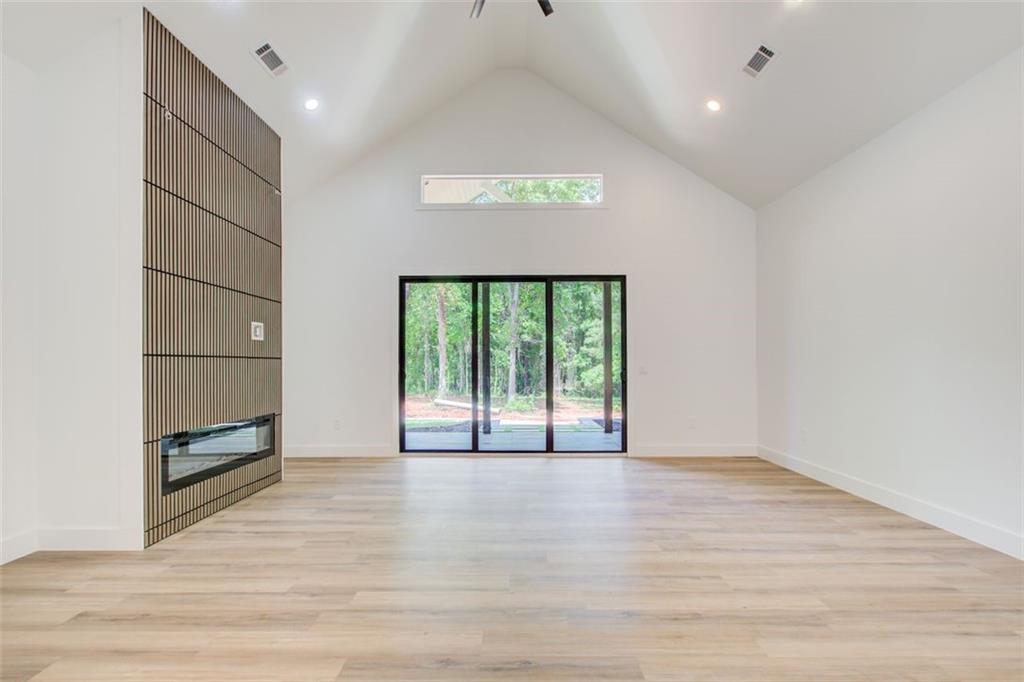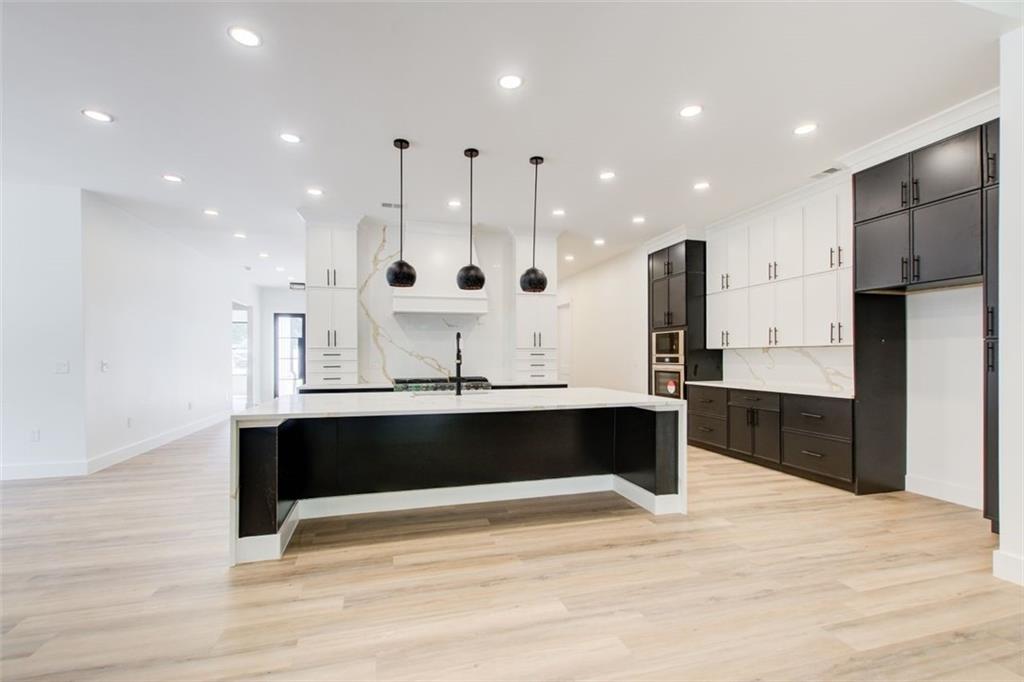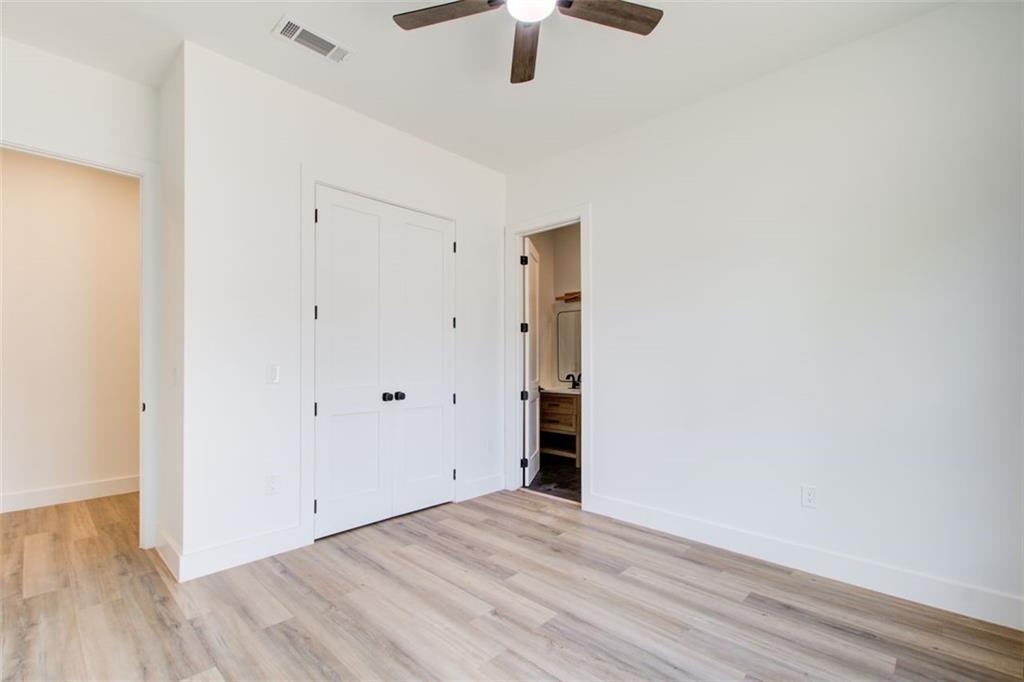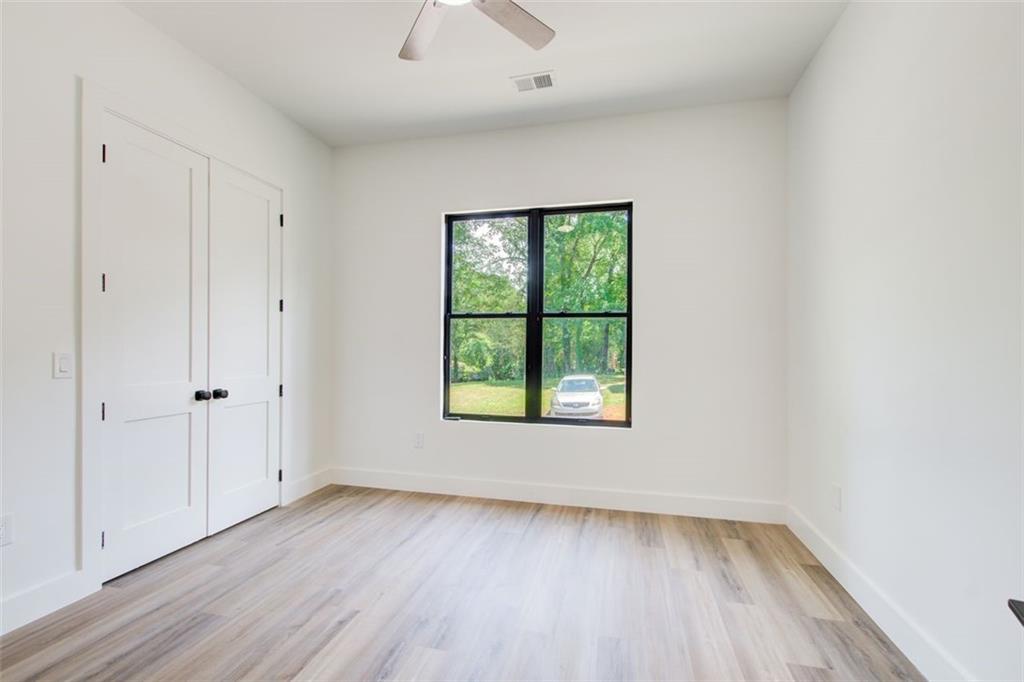532 Rockbridge Road
Lilburn, GA 30047
$895,000
Set on a beautifully finished one-acre lot, this newly constructed luxury ranch offers a rare blend of understated elegance and meticulously selected finishes. Designed for those who value both form and function, the layout flows effortlessly across a single level, bringing comfort and luxury into perfect alignment. Inside, you'll find wide-plank DuraLux vinyl flooring, soaring 10' and vaulted ceilings that add warmth and depth throughout. Natural light floods the space through Marvin windows, highlighting each architectural detail with clarity and warmth. The gourmet kitchen showcases slim Shaker cabinetry, Calacatta quartz countertops with a waterfall edge, and a full-height matching backsplash. A large walk-in butler's pantry adds both style and storage, with an option to upgrade to a Scullery Kitchen - complete with sink, cooktop, and refrigerator space - for an additional $10,000. Spa-inspired bathrooms feature luxurious tile flooring, full-height tile shower walls, and a suite of premium Kohler fixtures. The primary bath is wrapped in luxury Italian leather tile, paired with a sleek walk-in shower enclosed in matte black frameless glass - creating a retreat that feels both timeless and indulgent. Step outside to a covered rear patio with paver flooring and a soaring ceiling - ideal for quiet mornings or evening gatherings. A 5-ton Carrier HVAC system with a 5-year warranty, 50-gallon Rheem water heater, and dual fuel heating and cooling ensure energy-efficient comfort year-round. Early buyers may still have the opportunity to customize select finishes - adding a personalized touch to this already exceptional home.
- Zip Code30047
- CityLilburn
- CountyGwinnett - GA
Location
- StatusActive
- MLS #7580062
- TypeResidential
MLS Data
- Bedrooms5
- Bathrooms4
- Half Baths1
- Bedroom DescriptionMaster on Main, Oversized Master
- RoomsGreat Room, Office
- FeaturesHigh Ceilings 10 ft Main, Cathedral Ceiling(s), Entrance Foyer, Walk-In Closet(s)
- KitchenSecond Kitchen, Stone Counters, Kitchen Island, View to Family Room, Pantry Walk-In
- AppliancesDishwasher, Gas Cooktop, Gas Water Heater, Gas Oven/Range/Countertop, Microwave, Range Hood
- HVACCentral Air
- Fireplaces1
- Fireplace DescriptionBlower Fan, Decorative, Living Room
Interior Details
- StyleRanch
- ConstructionBrick, Cement Siding
- Built In2025
- StoriesArray
- ParkingGarage, Level Driveway, Garage Faces Side
- UtilitiesCable Available, Electricity Available, Natural Gas Available, Underground Utilities, Water Available
- SewerSeptic Tank
- Lot DescriptionLevel, Landscaped
- Acres1
Exterior Details
Listing Provided Courtesy Of: Coldwell Banker Realty 770-623-1900

This property information delivered from various sources that may include, but not be limited to, county records and the multiple listing service. Although the information is believed to be reliable, it is not warranted and you should not rely upon it without independent verification. Property information is subject to errors, omissions, changes, including price, or withdrawal without notice.
For issues regarding this website, please contact Eyesore at 678.692.8512.
Data Last updated on February 20, 2026 5:35pm





