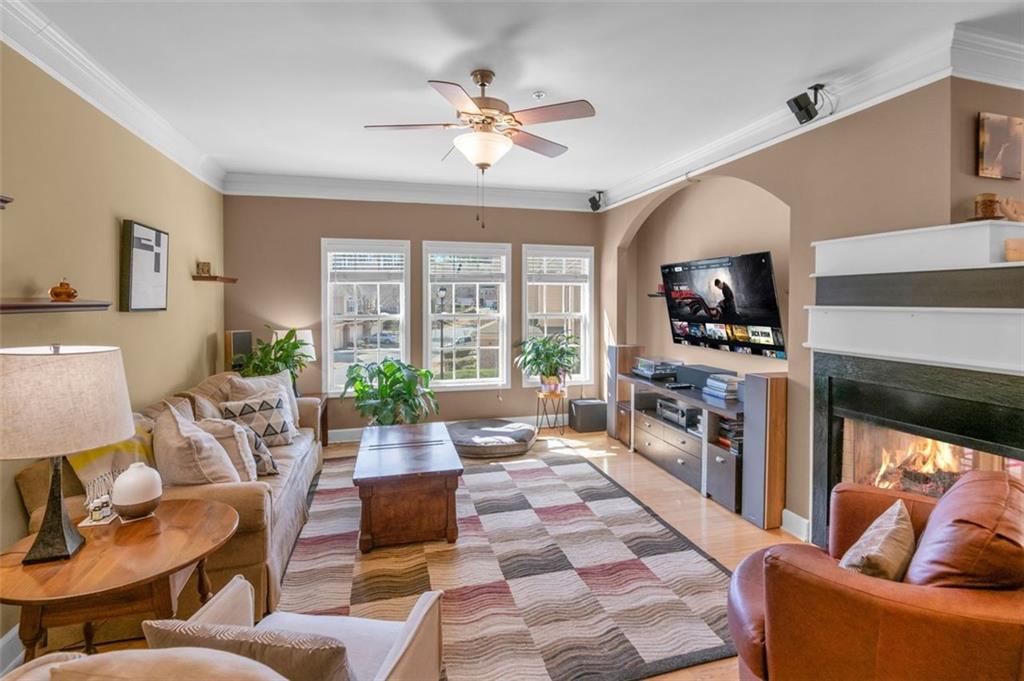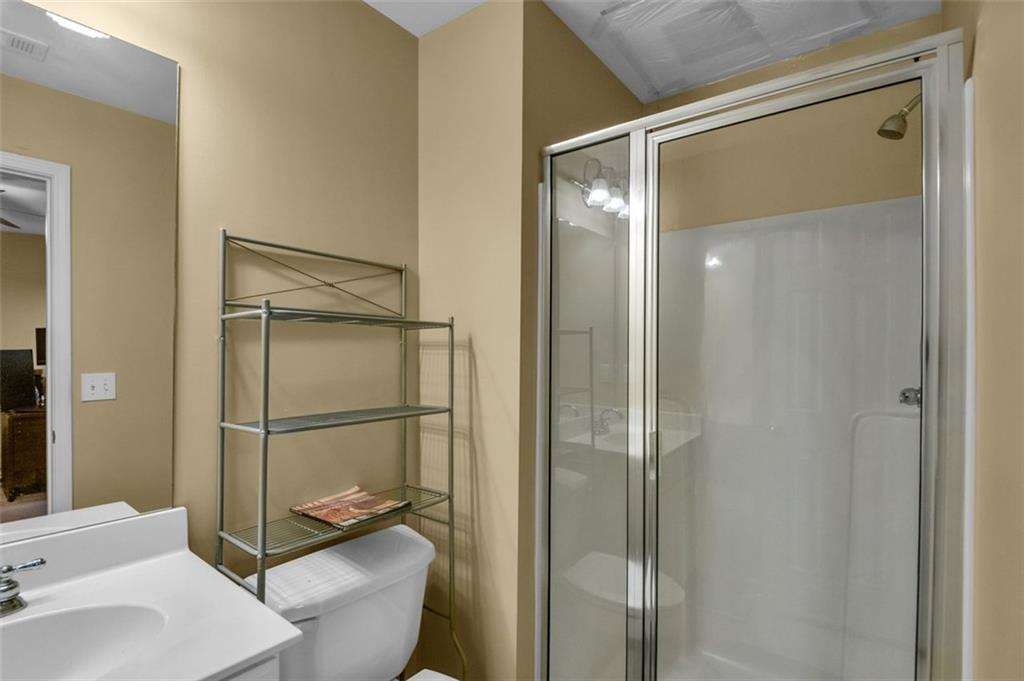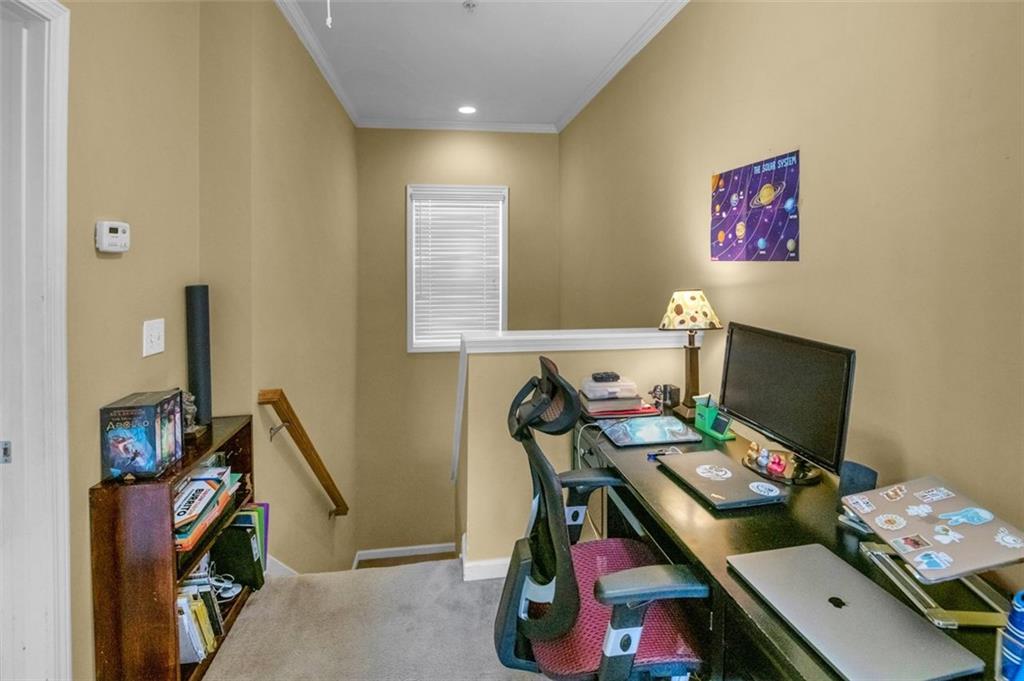506 Glen Ivy #5
Marietta, GA 30062
$340,000
Just Reduced! Charming 3-Story Townhome in Gated Glen Ivy Community Welcome to 506 Glen Ivy, a spacious and versatile 3-story townhome nestled in one of East Cobb’s most desirable gated communities. This 2-bedroom, 3.5-bathroom gem offers comfort, flexibility, and unbeatable neighborhood amenities in an ideal Marietta location. Step inside to discover a bright, open-concept main level featuring a large living room with cozy fireplace, perfect for gatherings or quiet evenings in. The oversized kitchen boasts ample cabinet space and room for a full dining area—ideal for entertaining. Just off the main living area, enjoy morning coffee or evening relaxation on your private deck. The upper level features two generously sized bedrooms, each with en suite bathrooms for optimal privacy. The primary suite includes a spacious layout and walk-in closet. Downstairs, the finished terrace level offers a bonus room with a full bathroom—perfect for a guest suite, home office, gym, or media room. Enjoy a price improvement that gives you the opportunity to add your own personal touch with updated paint and flooring. Residents of Glen Ivy enjoy a gated entrance, swimming pool, walking trails, dog park, and a community pavilion, all while being just minutes from I-75, top-rated East Cobb schools, shopping, and dining. This is a rare opportunity to own in a sought-after neighborhood with incredible community features and flexible living space. Schedule your showing today—this one won’t last long!
- SubdivisionGlen Ivy Townhomes
- Zip Code30062
- CityMarietta
- CountyCobb - GA
Location
- ElementarySawyer Road
- JuniorMarietta
- HighMarietta
Schools
- StatusActive
- MLS #7580071
- TypeCondominium & Townhouse
MLS Data
- Bedrooms2
- Bathrooms3
- Half Baths1
- RoomsBonus Room
- BasementFinished Bath, Finished, Interior Entry
- FeaturesVaulted Ceiling(s), High Speed Internet, Entrance Foyer, Recessed Lighting
- KitchenPantry, Cabinets Other, Stone Counters
- AppliancesDisposal, Gas Water Heater, Gas Oven/Range/Countertop, Microwave, Dishwasher
- HVACCeiling Fan(s), Electric, Central Air
- Fireplaces1
- Fireplace DescriptionDouble Sided, Family Room, Gas Log, Factory Built
Interior Details
- StyleTownhouse
- ConstructionBrick
- Built In2004
- StoriesArray
- ParkingGarage
- ServicesDog Park, Pool
- UtilitiesCable Available, Electricity Available, Natural Gas Available, Phone Available, Sewer Available, Water Available
- SewerPublic Sewer
- Lot DescriptionPrivate
- Lot Dimensions35x27x35
- Acres0.032
Exterior Details
Listing Provided Courtesy Of: Epique Realty 888-893-3537

This property information delivered from various sources that may include, but not be limited to, county records and the multiple listing service. Although the information is believed to be reliable, it is not warranted and you should not rely upon it without independent verification. Property information is subject to errors, omissions, changes, including price, or withdrawal without notice.
For issues regarding this website, please contact Eyesore at 678.692.8512.
Data Last updated on August 24, 2025 12:53am
























