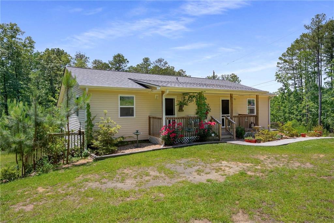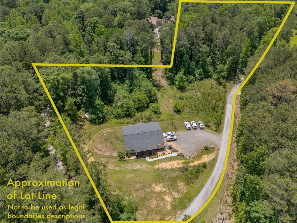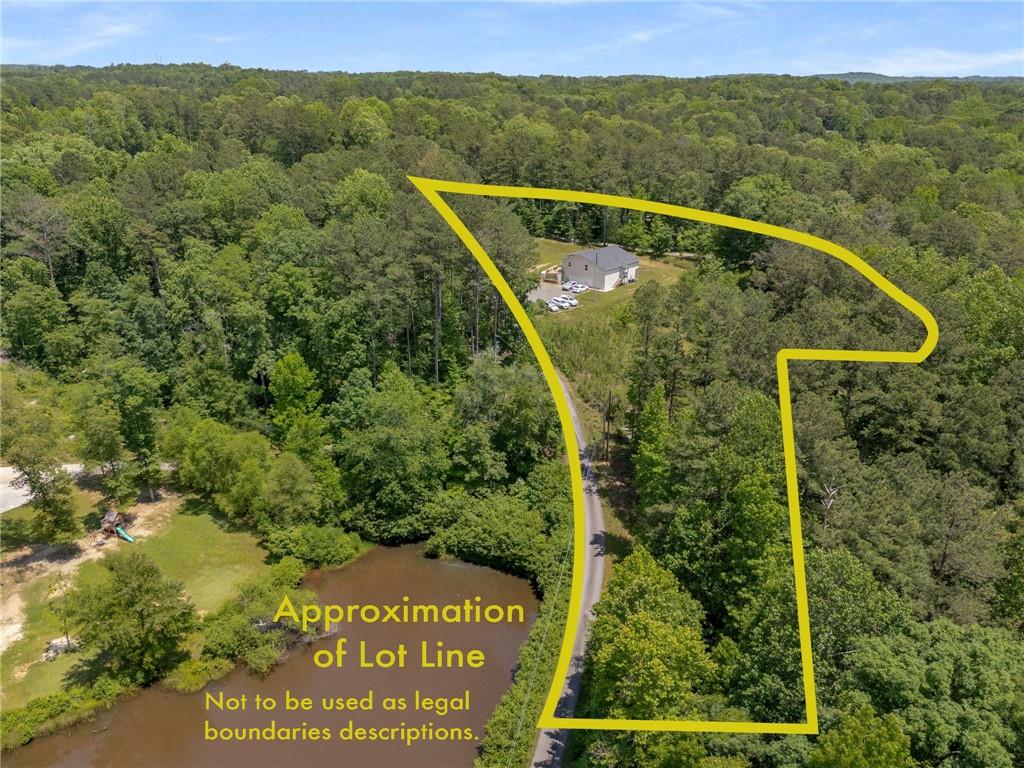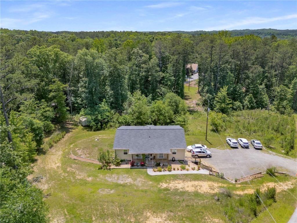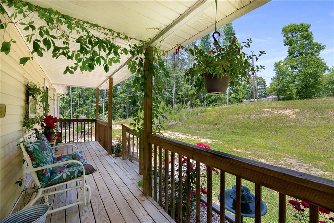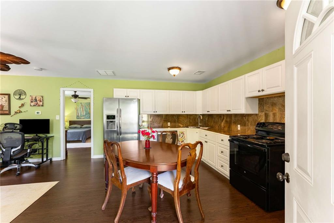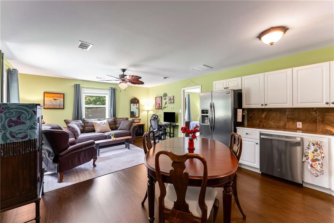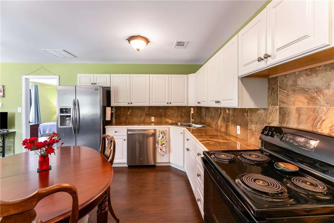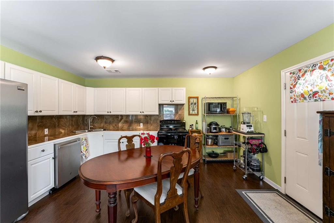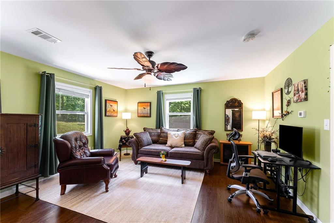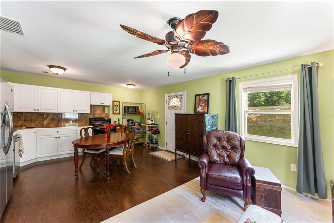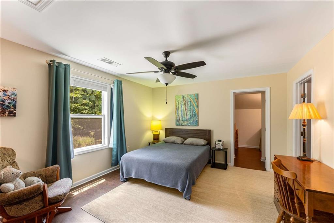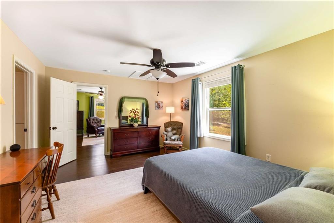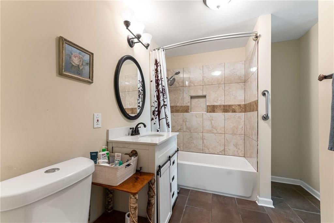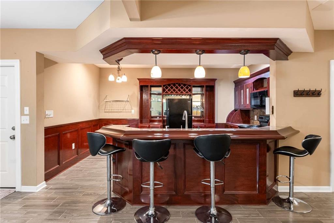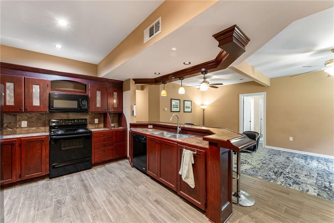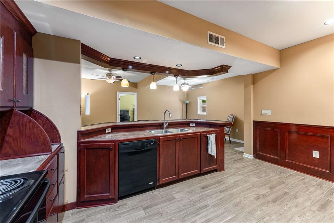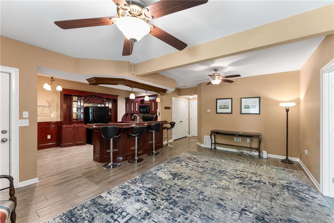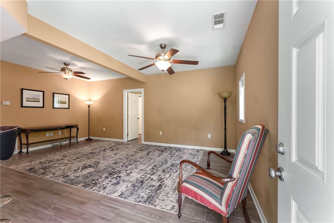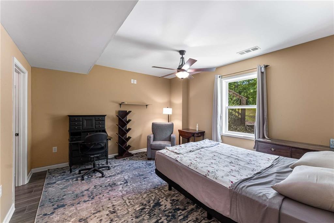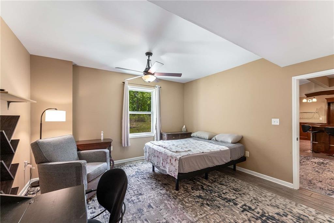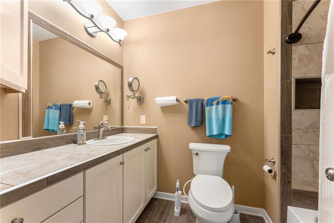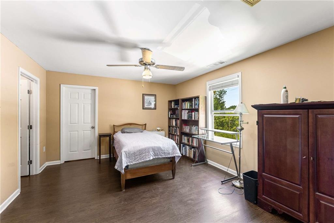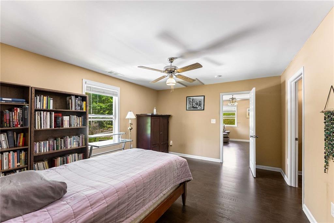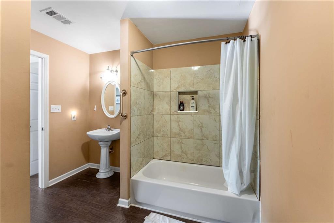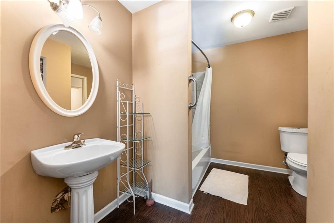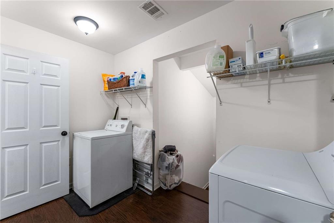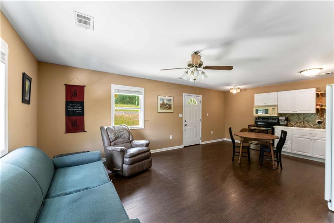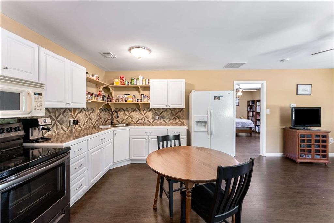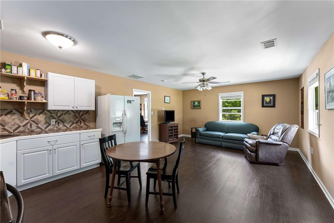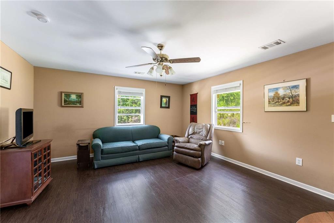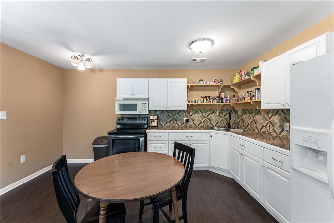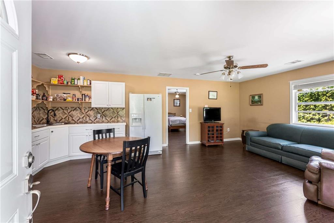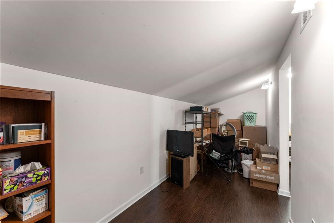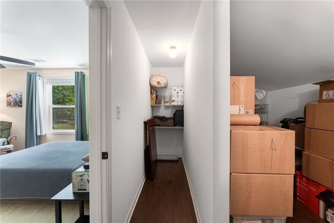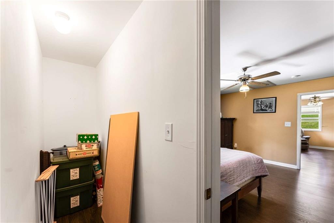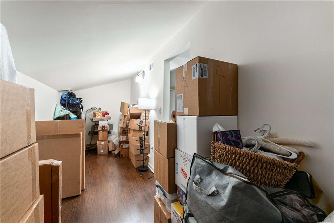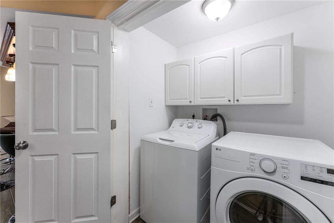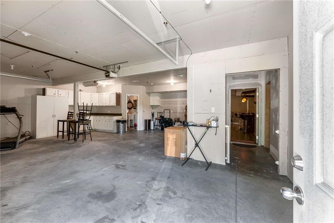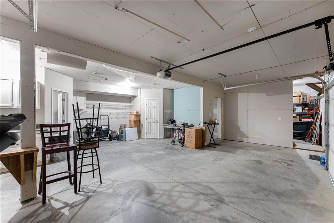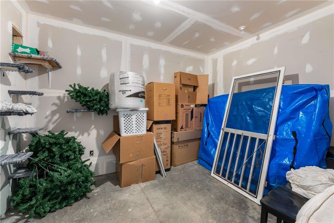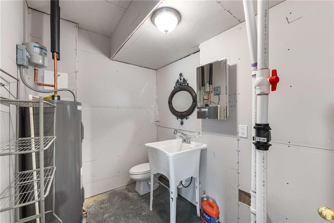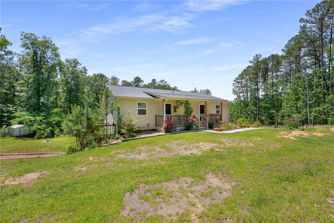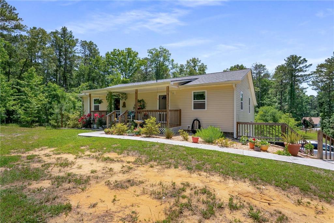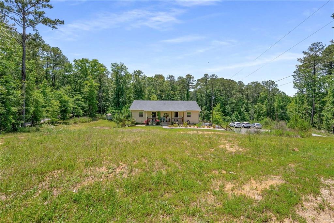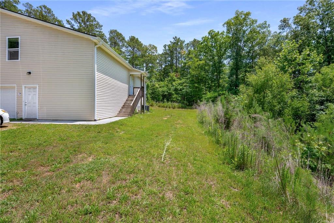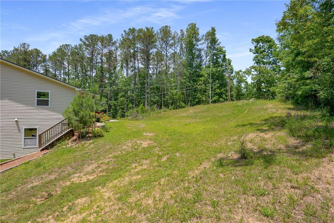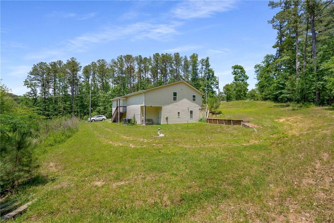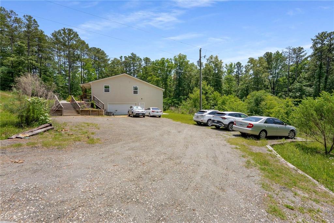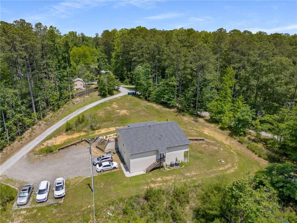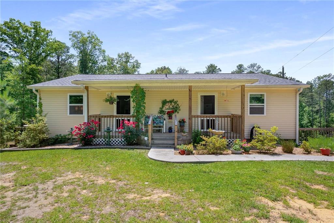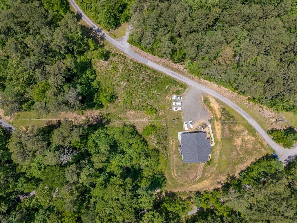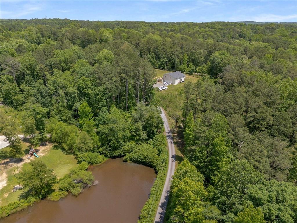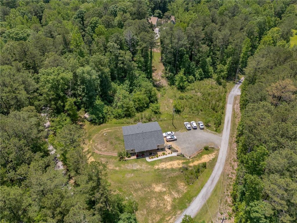212 Postell Road
Dallas, GA 30157
$400,000
This amazing 2017-built ranch style home sits on 2.62 peaceful acres and provides incomparable privacy. The home is designed to have 3 separate living spaces with separate entrances for each. However, it could easily be repurposed to provide a more traditional flow, or for extended family living, or a teen room suite, or even a rental with full privacy. Your options are endless! The main level has a mirrored floor plan, with two full kitchens attached to two large family room areas. Each side also has oversized primary bedrooms with full baths and bonus rooms that could be utilized for sleeping rooms, storage or office areas. The finished daylight basement has two separate entrances with a grand oak bar style kitchen, laundry space and a large bedroom with ensuite bathroom. The 2 car oversized garage has a workshop, bathroom, and two separate storage areas. It could be finished as a separate fourth living area with a private entrance. The property has a large parking pad with space for up to 10 vehicles (RV, boats, etc.) The lot has a vast wooded area and abundant space for gardening. This unique home is in a great location, close to everything, and yet secluded and in a desirable school district. A new roof was added in April 2025 and a few new appliances were added in 2024. Whether you are looking for a residential property or a potential investment homerun, this could be the perfect property for you!
- Zip Code30157
- CityDallas
- CountyPaulding - GA
Location
- ElementaryAllgood - Paulding
- JuniorHerschel Jones
- HighPaulding County
Schools
- StatusPending
- MLS #7580150
- TypeResidential
MLS Data
- Bedrooms5
- Bathrooms3
- Half Baths1
- Bedroom DescriptionIn-Law Floorplan, Master on Main, Oversized Master
- RoomsBasement
- BasementDaylight, Exterior Entry, Finished, Finished Bath, Full
- FeaturesEntrance Foyer, High Speed Internet, Walk-In Closet(s)
- KitchenEat-in Kitchen, Solid Surface Counters, View to Family Room
- AppliancesDishwasher, Electric Range, Electric Water Heater, Microwave, Refrigerator
- HVACCentral Air
Interior Details
- StyleRanch
- ConstructionVinyl Siding
- Built In2017
- StoriesArray
- ParkingDrive Under Main Level, Driveway, Garage, Garage Door Opener, Level Driveway
- FeaturesGarden, Storage
- UtilitiesUnderground Utilities
- SewerSeptic Tank
- Lot DescriptionBack Yard, Corner Lot, Level, Private
- Lot Dimensionsx
- Acres2.62
Exterior Details
Listing Provided Courtesy Of: Keller Williams Realty Peachtree Rd. 404-419-3500

This property information delivered from various sources that may include, but not be limited to, county records and the multiple listing service. Although the information is believed to be reliable, it is not warranted and you should not rely upon it without independent verification. Property information is subject to errors, omissions, changes, including price, or withdrawal without notice.
For issues regarding this website, please contact Eyesore at 678.692.8512.
Data Last updated on October 4, 2025 8:47am
