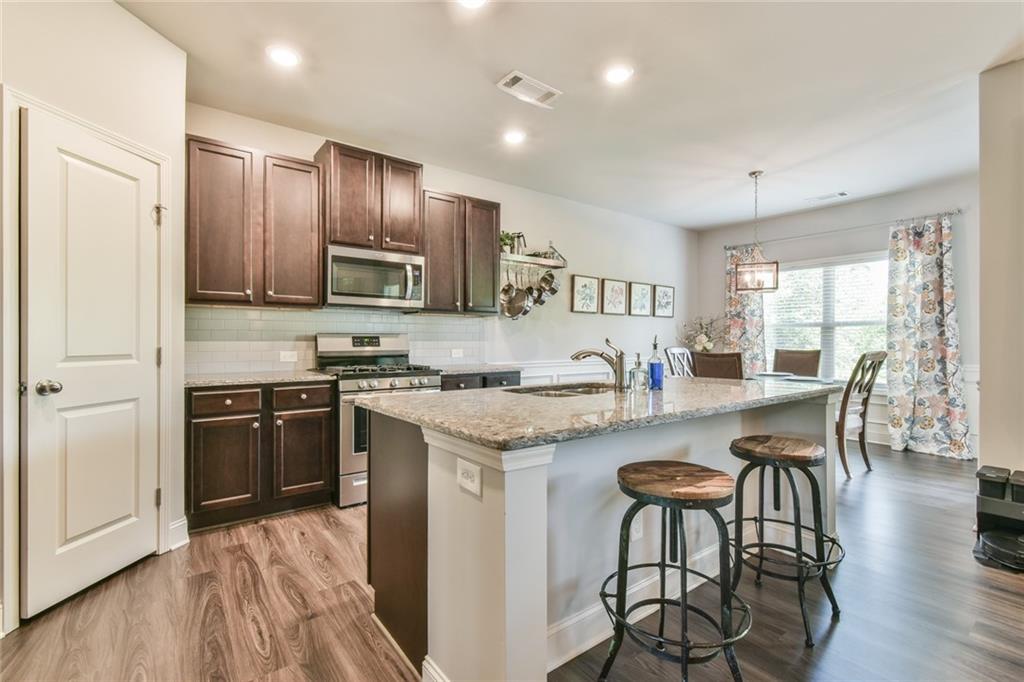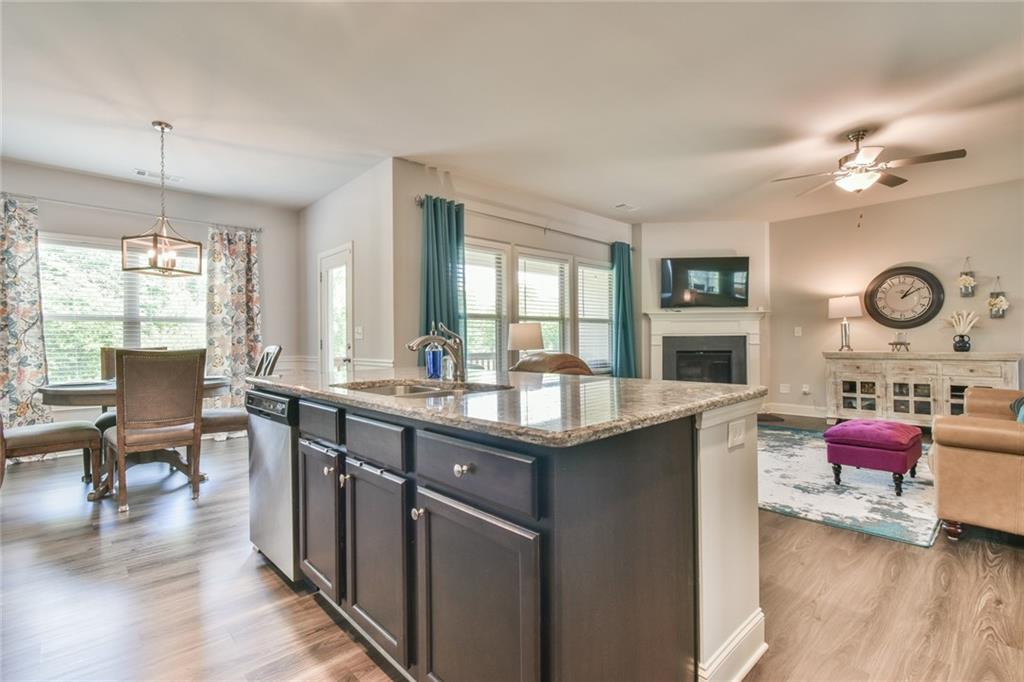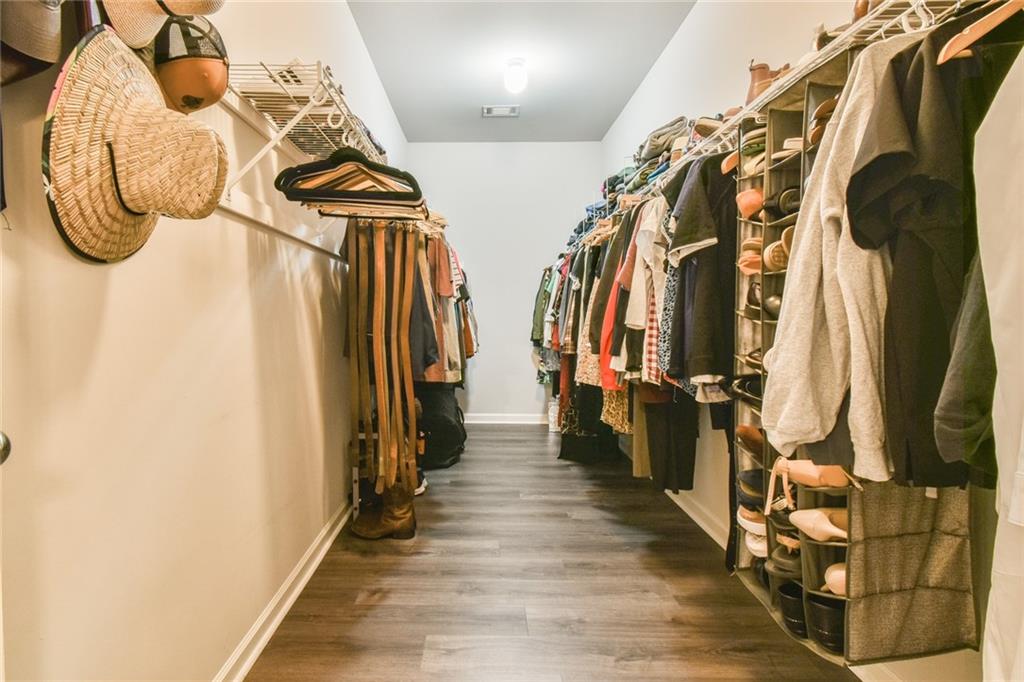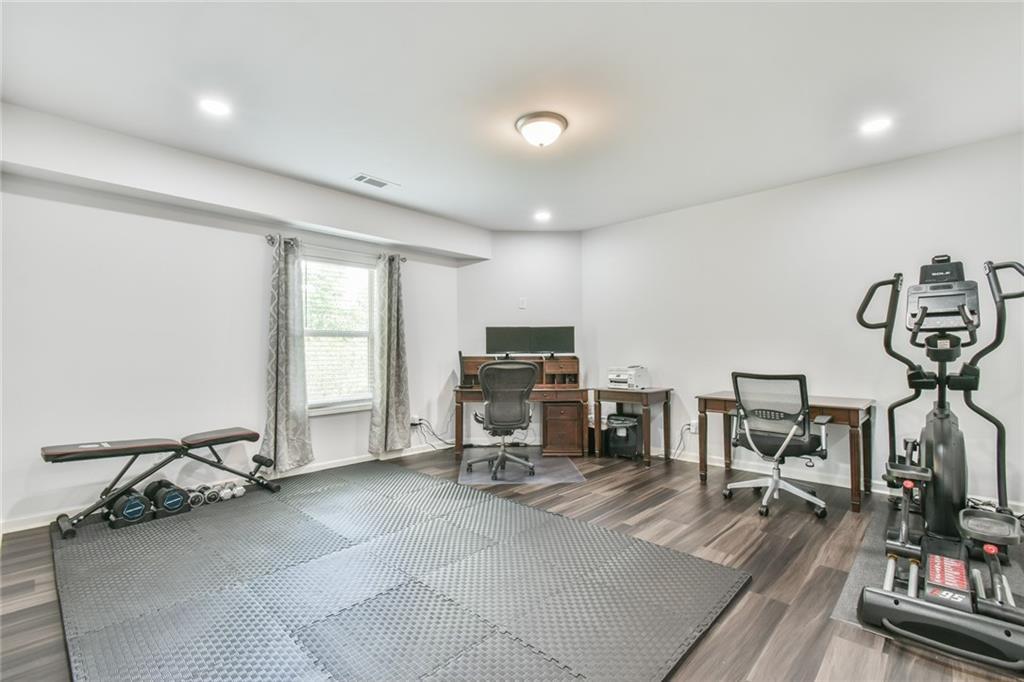4316 Pleasant Garden Drive
Gainesville, GA 30504
$489,700
Welcome to 4316 Pleasant Garden Drive SW, Gainesville, GA 30504 Step into style, space, and comfort in this beautiful, ranch-style home located in one of Gainesville's most sought-after, family-friendly neighborhoods. Designed with an openconcept and a desirable split-bedroom floor plan, this home offers the perfect blend of elegance and functionality. Featuring 4 spacious bedrooms (with the potential for a 5th) and 3 full bathrooms, there's plenty of room for family, guests, or your home office needs. The interior boasts luxury vinyl plank flooring throughout, creating a seamless and stylish look from room to room. Downstairs, you'll find a fully finished basement that feels like its own private retreat, complete with a full kitchen, living room, bedroom, craft room, and workout room ideal for multigenerational living, entertaining, or hobby enthusiasts. Enjoy the outdoors from your amazing covered rear deck, offering serene views and the perfect space for morning coffee or evening gatherings. The fully fenced backyard provides safety, privacy, and ample space for pets or play. Located in a vibrant community with top-tier amenities, 4316 Pleasant Garden Drive is more than a home it's a lifestyle. Don't miss your chance to make this exceptional property your own! Call or text RU4 Homes Team for a private tour today! Move Up to Any One of Our Listings, We'll Buy Your Home for CASH!*
- SubdivisionMundy Mill
- Zip Code30504
- CityGainesville
- CountyHall - GA
Location
- ElementaryMundy Mill Learning Academy
- JuniorGainesville East
- HighGainesville
Schools
- StatusActive
- MLS #7580194
- TypeResidential
MLS Data
- Bedrooms4
- Bathrooms3
- Bedroom DescriptionIn-Law Floorplan, Master on Main, Split Bedroom Plan
- RoomsExercise Room, Family Room, Laundry
- BasementDaylight, Exterior Entry, Finished, Finished Bath, Full, Interior Entry
- FeaturesDouble Vanity, Entrance Foyer, High Ceilings 10 ft Lower, High Speed Internet, Walk-In Closet(s)
- KitchenBreakfast Bar, Cabinets Stain, Eat-in Kitchen, Kitchen Island, Pantry Walk-In, Solid Surface Counters, Stone Counters
- AppliancesDishwasher, Disposal, Electric Water Heater, Gas Oven/Range/Countertop, Gas Range, Microwave, Refrigerator, Self Cleaning Oven
- HVACCeiling Fan(s), Central Air, Electric
- Fireplaces1
- Fireplace DescriptionFactory Built, Family Room, Gas Log, Gas Starter, Glass Doors
Interior Details
- StyleCraftsman, Ranch, Rustic
- ConstructionBrick Front, Cement Siding, Concrete
- Built In2019
- StoriesArray
- ParkingAttached, Driveway, Garage, Garage Door Opener, Garage Faces Front, Level Driveway
- FeaturesPrivate Entrance
- ServicesHomeowners Association, Pickleball, Playground, Pool, Sidewalks, Street Lights, Tennis Court(s)
- UtilitiesCable Available, Electricity Available, Natural Gas Available
- SewerPublic Sewer
- Lot DescriptionBack Yard, Cul-de-sac Lot, Front Yard, Landscaped, Private
- Lot Dimensions60x110
- Acres0.15
Exterior Details
Listing Provided Courtesy Of: Your Home Sold Guaranteed Realty, LLC. 678-894-9744

This property information delivered from various sources that may include, but not be limited to, county records and the multiple listing service. Although the information is believed to be reliable, it is not warranted and you should not rely upon it without independent verification. Property information is subject to errors, omissions, changes, including price, or withdrawal without notice.
For issues regarding this website, please contact Eyesore at 678.692.8512.
Data Last updated on February 20, 2026 5:35pm







































