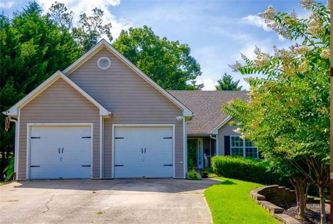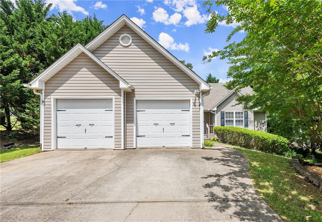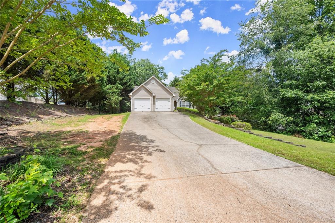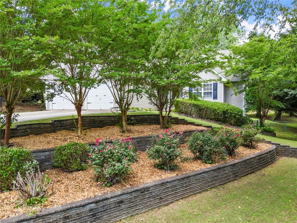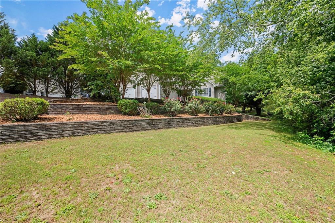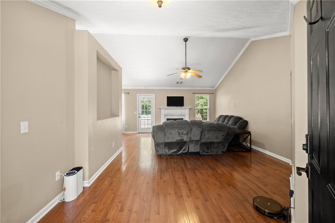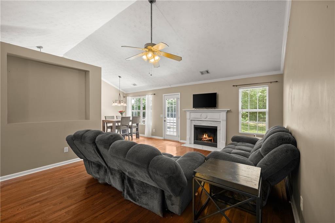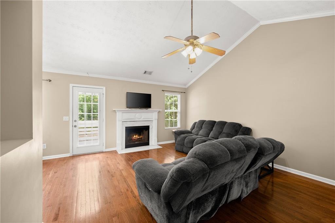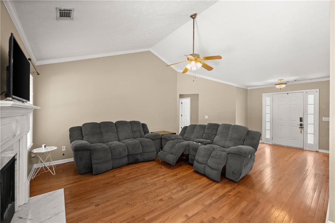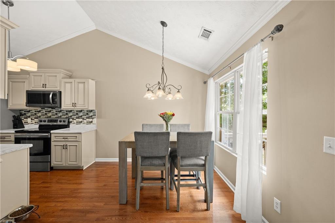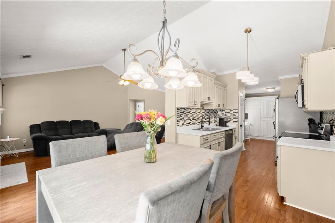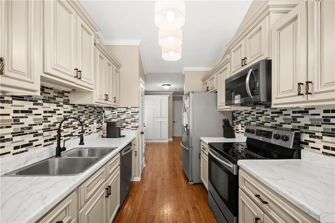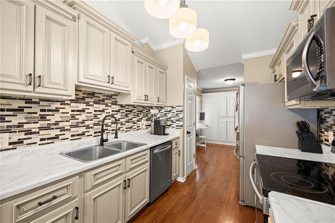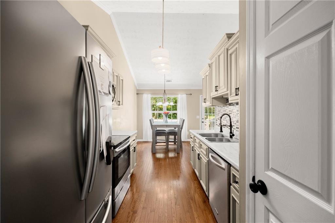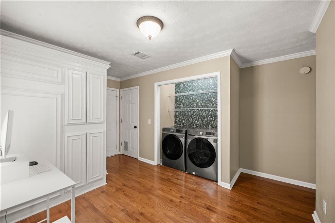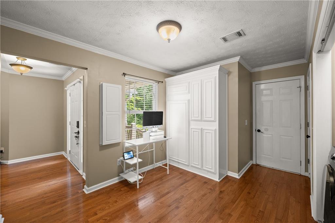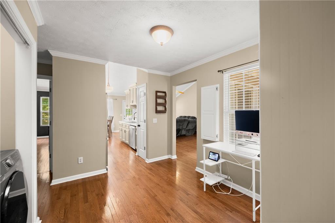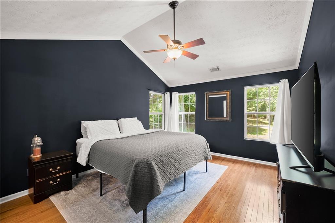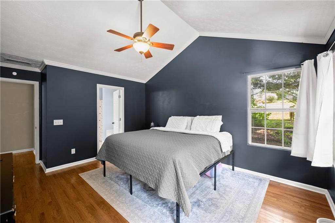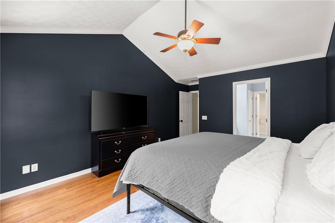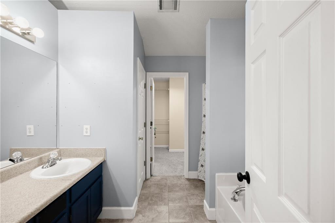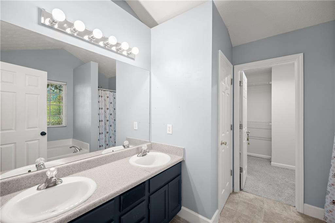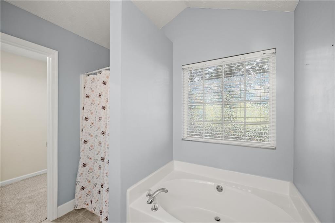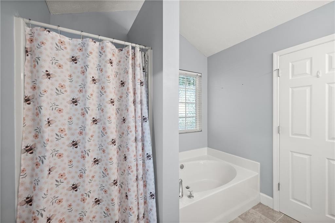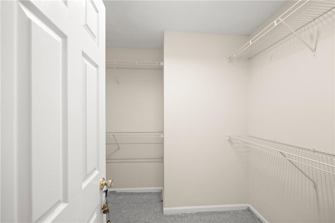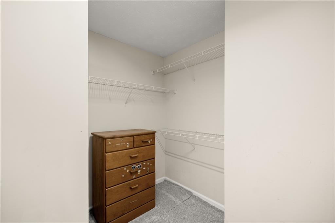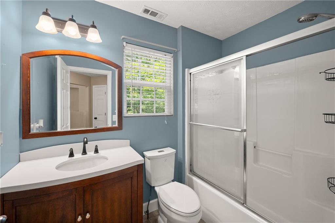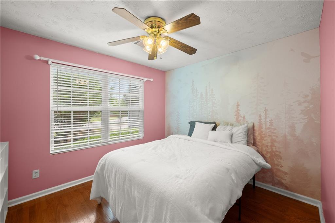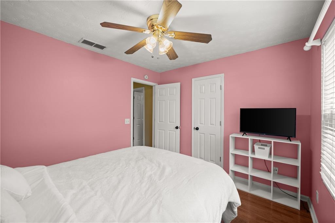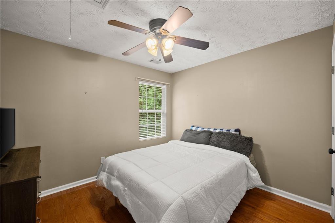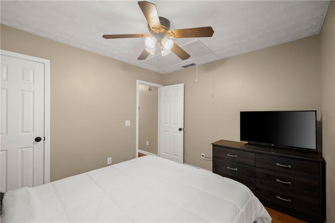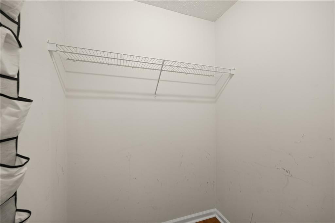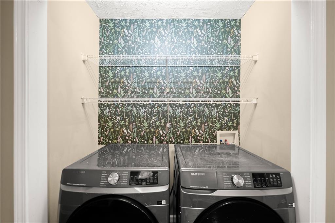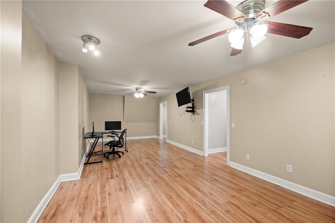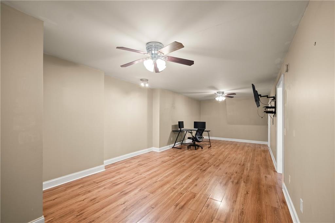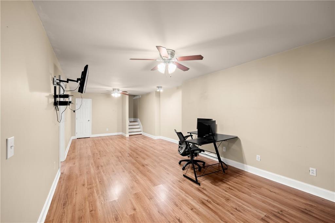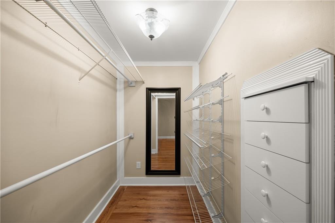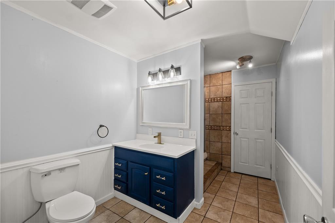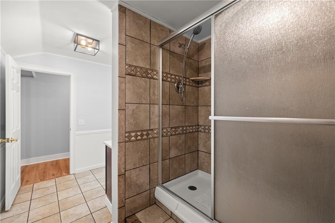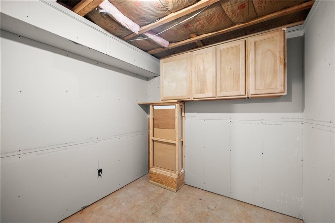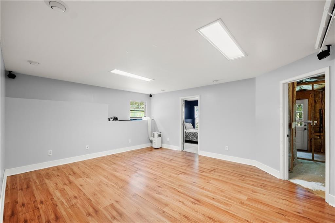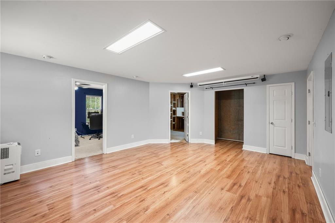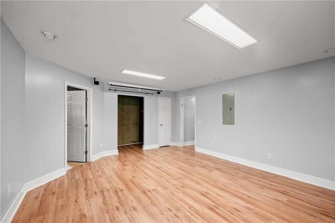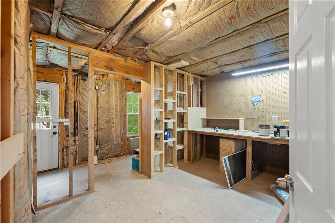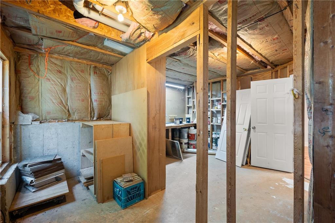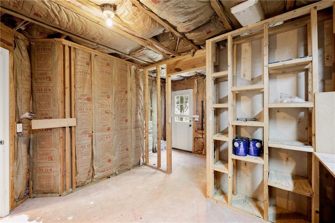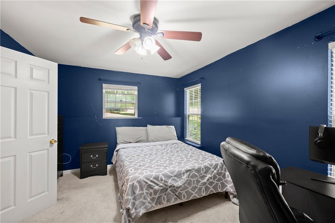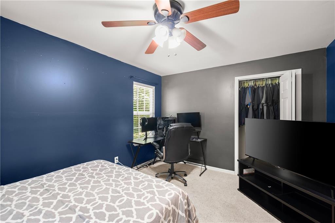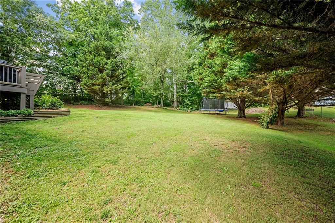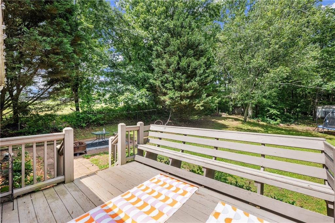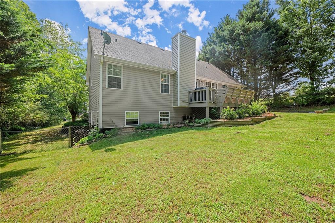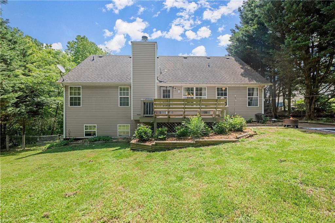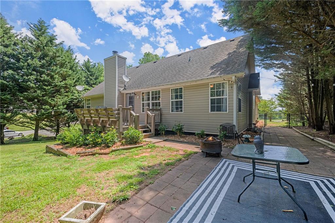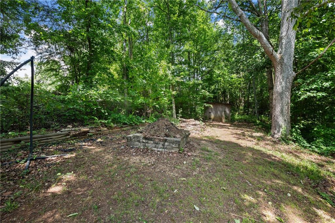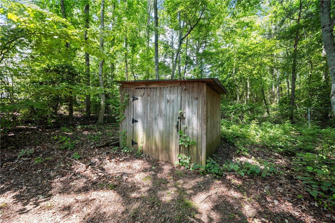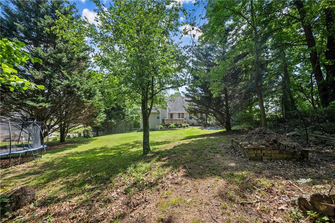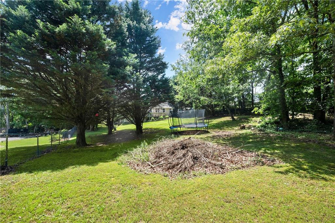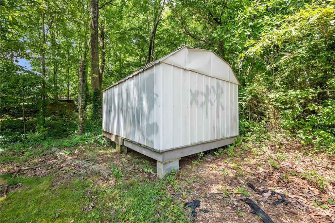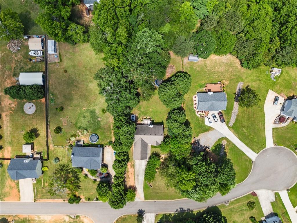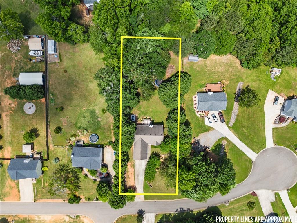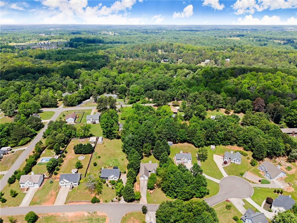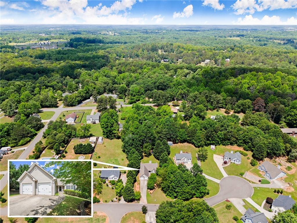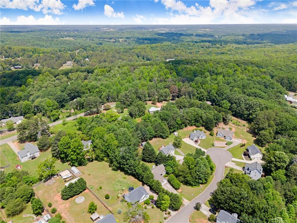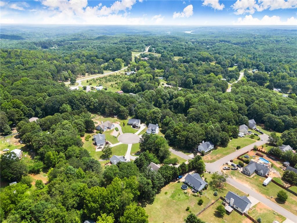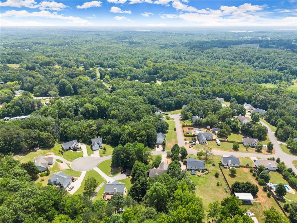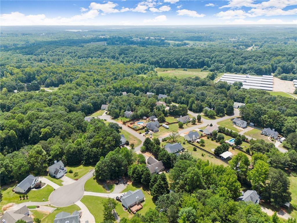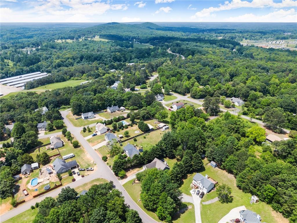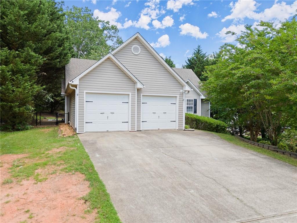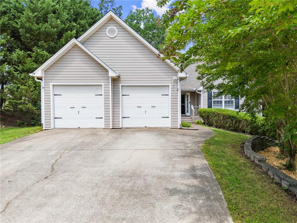7005 Ridge Way
Gainesville, GA 30506
$450,000
Welcome to 7005 Ridge Way, a beautifully maintained 4-bedroom, 3-bath ranch-style home located in the quiet Cedar Ridge community of Forsyth County. This spacious residence offers a blend of comfort, functionality, and versatility—perfect for multi-generational living, growing families, or anyone who values extra space. Step into an open-concept main level filled with natural light, vaulted ceilings, and a welcoming layout. The kitchen features upgraded cabinetry, stainless steel appliances, and overlooks the dining and living areas, making it ideal for both entertaining and everyday living. The main floor also includes a spacious primary suite with a soaking tub, separate shower, and double vanity, along with two additional bedrooms and a full bath. The fully finished terrace level adds incredible value with a large bedroom, full bath, bonus room, and a generous family room—perfect for a teen hangout, guest suite, game room, or potential in-law apartment with the addition of a kitchenette. Outside, enjoy a flat and fully fenced backyard ideal for kids, pets, or future gardening projects. Two outbuildings offer excellent storage for tools, lawn equipment, or hobbies, and the property is tucked away on a peaceful cul-de-sac with no HOA. Conveniently located near GA 400, Lake Lanier, and local shopping and dining, this home also falls within the sought-after Chestatee Elementary, North Forsyth Middle, and East Forsyth High School districts. This home checks all the boxes for space, location, and flexibility—and it’s move-in ready. Don’t miss your chance to make this one yours!
- SubdivisionCedar Ridge
- Zip Code30506
- CityGainesville
- CountyForsyth - GA
Location
- ElementaryChestatee
- JuniorNorth Forsyth
- HighEast Forsyth
Schools
- StatusActive
- MLS #7580247
- TypeResidential
MLS Data
- Bedrooms4
- Bathrooms3
- Bedroom DescriptionMaster on Main
- RoomsBasement, Computer Room, Family Room, Media Room
- BasementExterior Entry, Finished, Finished Bath, Full, Interior Entry, Walk-Out Access
- FeaturesHigh Ceilings 9 ft Lower, High Ceilings 10 ft Main, Vaulted Ceiling(s)
- KitchenCabinets Other, Eat-in Kitchen, View to Family Room
- AppliancesDishwasher, Electric Range, Electric Water Heater, Refrigerator
- HVACCentral Air
- Fireplaces1
- Fireplace DescriptionFamily Room
Interior Details
- StyleTraditional
- ConstructionVinyl Siding
- Built In2002
- StoriesArray
- ParkingDriveway, Garage
- FeaturesPrivate Yard
- UtilitiesElectricity Available, Sewer Available, Water Available
- SewerSeptic Tank
- Lot DescriptionBack Yard, Cleared, Front Yard, Landscaped, Private, Wooded
- Lot Dimensionsx
- Acres0.6
Exterior Details
Listing Provided Courtesy Of: Keller Williams Lanier Partners 770-503-7070

This property information delivered from various sources that may include, but not be limited to, county records and the multiple listing service. Although the information is believed to be reliable, it is not warranted and you should not rely upon it without independent verification. Property information is subject to errors, omissions, changes, including price, or withdrawal without notice.
For issues regarding this website, please contact Eyesore at 678.692.8512.
Data Last updated on August 26, 2025 7:49am
