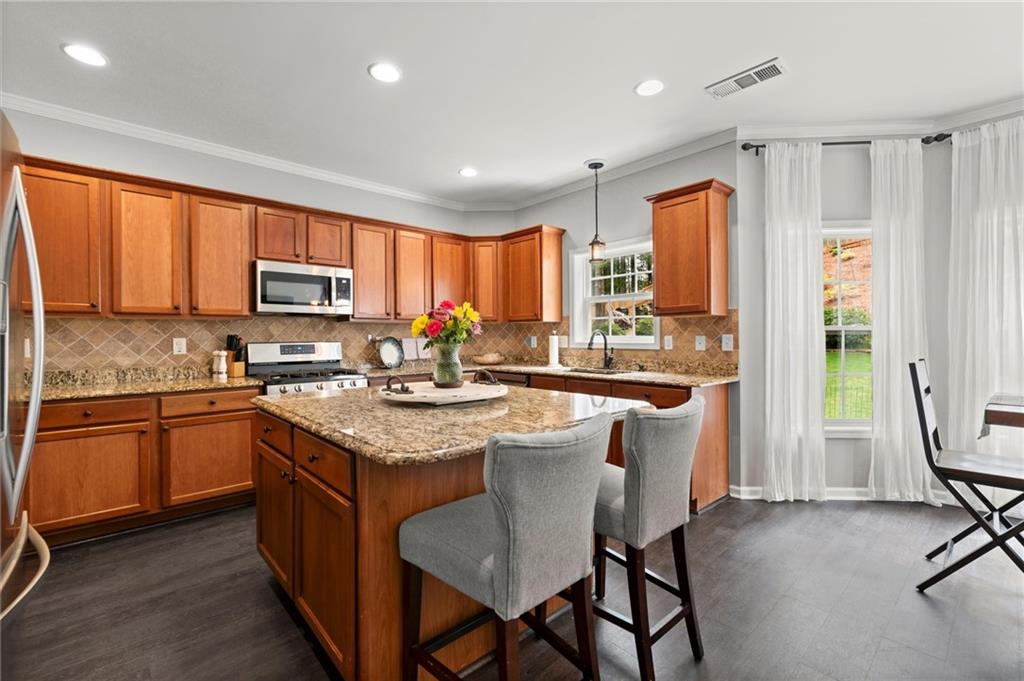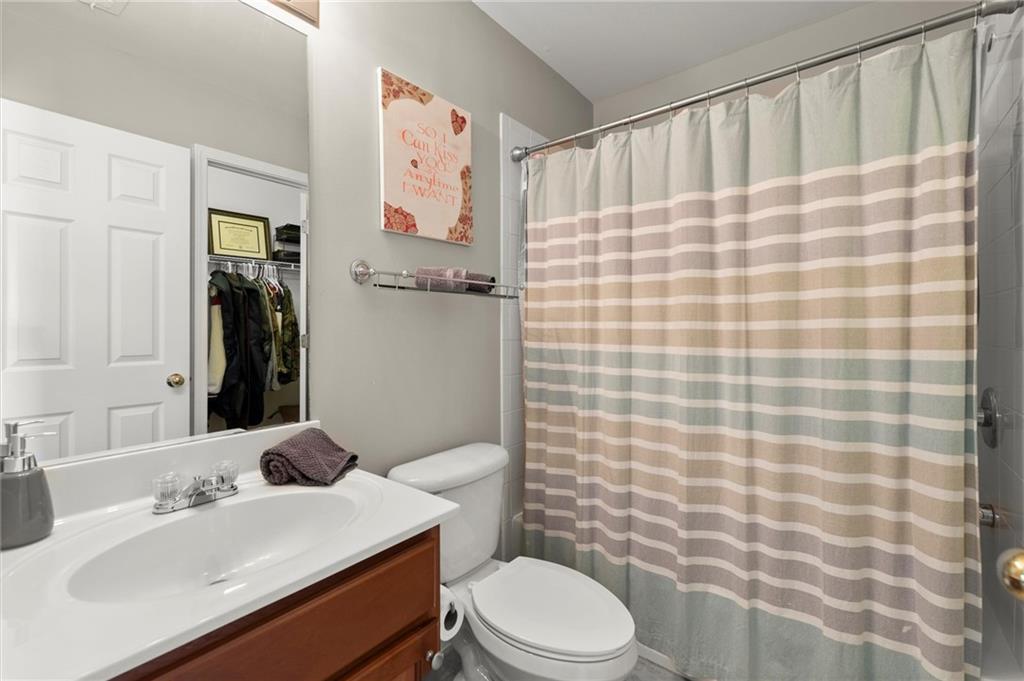214 Crestmont Way
Canton, GA 30114
$550,000
Commuter's Dream! This fabulous executive family home features an open floorplan with a luxurious owner's suite on the main level, a large formal dining room, French doors to a bonus room, a grand vaulted great room detailing a double-sided fireplace shared with the kitchen, wall of windows for natural lighting, a huge gourmet sized kitchen offering a bayed window breakfast nook, breakfast bar, mega counter and cabinet space, walk-in pantry and access to a spectacular back yard oasis. Upstairs you will find three very large bedrooms, an en-suite and Jack-n-Jill setup! Custom details through-out such luxury vinyl plank flooring, crown moldings, upgraded light fixtures, judge's paneling, trey ceilings and so much more. Easy access to kitchen/pantry and laundry room from the attached garage, great for those long grocery shopping days. This is the perfect home for entertaining your family and friends this summer in our park-like setting backyard, complete with a vegetable garden, peach tree, a multitude of flowering plants, bushes, shrubs all surrounded by a fully fenced backyard. Just a hop, skip and jump to the interstate, shopping, entertainment and dining galore! Come see us today!
- SubdivisionCrestmont
- Zip Code30114
- CityCanton
- CountyCherokee - GA
Location
- ElementaryHolly Springs - Cherokee
- JuniorDean Rusk
- HighSequoyah
Schools
- StatusActive Under Contract
- MLS #7580387
- TypeResidential
MLS Data
- Bedrooms4
- Bathrooms3
- Half Baths1
- Bedroom DescriptionMaster on Main
- RoomsBonus Room, Dining Room, Great Room - 2 Story, Kitchen, Laundry, Master Bathroom, Master Bedroom
- FeaturesCathedral Ceiling(s), Crown Molding, Double Vanity, Entrance Foyer 2 Story, High Ceilings 9 ft Main, High Ceilings 9 ft Upper, High Speed Internet, His and Hers Closets, Recessed Lighting, Tray Ceiling(s), Vaulted Ceiling(s), Walk-In Closet(s)
- KitchenBreakfast Bar, Breakfast Room, Cabinets Stain, Eat-in Kitchen, Kitchen Island, Pantry Walk-In, Stone Counters
- AppliancesDishwasher, Disposal, Gas Range, Gas Water Heater, Microwave, Refrigerator, Self Cleaning Oven
- HVACCeiling Fan(s), Central Air, Dual, Electric, Zoned
- Fireplaces1
- Fireplace DescriptionDecorative, Double Sided, Factory Built, Gas Log, Gas Starter, Great Room
Interior Details
- StyleEuropean, Traditional
- ConstructionCement Siding, Stone
- Built In2004
- StoriesArray
- ParkingAttached, Garage, Garage Door Opener, Kitchen Level, Level Driveway
- FeaturesGarden, Private Yard, Rain Gutters, Rear Stairs
- ServicesClubhouse, Homeowners Association, Near Schools, Near Shopping, Near Trails/Greenway, Pickleball, Playground, Pool, Street Lights, Tennis Court(s)
- UtilitiesElectricity Available, Natural Gas Available, Phone Available, Sewer Available, Underground Utilities, Water Available
- SewerPublic Sewer
- Lot DescriptionBack Yard, Front Yard, Landscaped, Level, Private
- Lot Dimensions100x158x100x158
- Acres0.36
Exterior Details
Listing Provided Courtesy Of: Atlanta Communities 770-240-2005

This property information delivered from various sources that may include, but not be limited to, county records and the multiple listing service. Although the information is believed to be reliable, it is not warranted and you should not rely upon it without independent verification. Property information is subject to errors, omissions, changes, including price, or withdrawal without notice.
For issues regarding this website, please contact Eyesore at 678.692.8512.
Data Last updated on February 20, 2026 5:35pm




























































