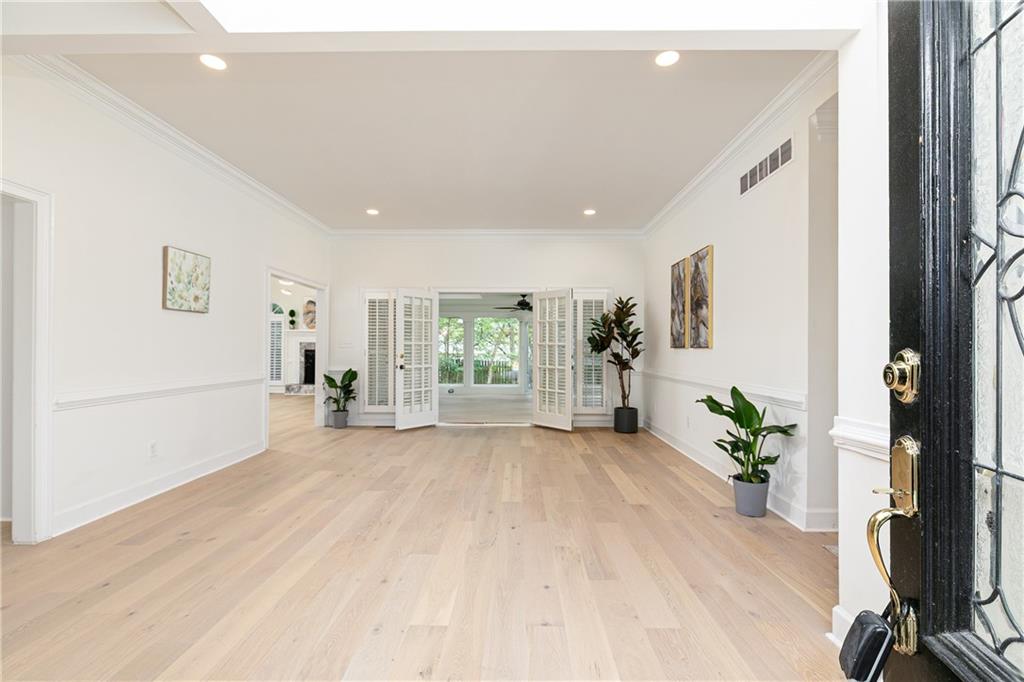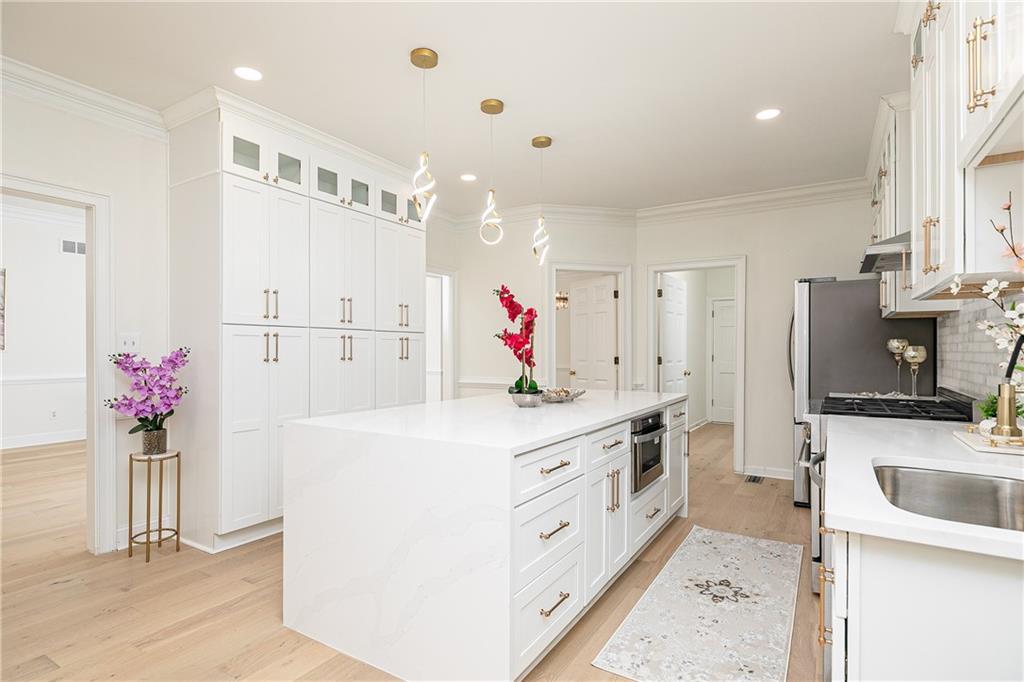823 Laurel Crest Court SW
Marietta, GA 30064
$650,000
Welcome to this stunning, completely renovated 4-bedroom, 3-bath brick ranch located in the heart of Marietta’s desirable Laurel Springs subdivision. Boasting 3,034 square feet of luxurious living space, this home blends timeless charm with modern upgrades throughout. Step inside to all-new engineered hardwood flooring, with ceramic tile in the laundry and bathrooms. The home features three fully renovated bathrooms, including a brand-new addition—each thoughtfully designed with new showers, bathtubs, custom vanities, quartz countertops, hardware, faucets, lighting, and mirrors. The gourmet kitchen is a showstopper, featuring all-new cabinetry, top-of-the-line stainless steel appliances, gas range, waterfall quartz island, marble backsplash, and three oversized pantry cabinets. The expansive new sunroom adds an additional 650 sq ft of living space, complete with large tempered glass windows, a dedicated air system, and separate 220V breaker—perfect for year-round enjoyment. Additional upgrades include: New architectural roof Fresh paint inside and out New windows, shutters, doors, crown moldings, and trim Designer light fixtures, chandeliers, and ceiling fans throughout Upgraded garage flooring Fresh sod and landscaping in front, plus tree removal in back This move-in ready home is a rare find offering space, style, and top-quality craftsmanship. Don’t miss your chance to own one of the most beautifully updated homes in the neighborhood!
- SubdivisionLaurel Springs
- Zip Code30064
- CityMarietta
- CountyCobb - GA
Location
- ElementaryHickory Hills
- JuniorMarietta
- HighMarietta
Schools
- StatusPending
- MLS #7580399
- TypeResidential
MLS Data
- Bedrooms4
- Bathrooms3
- Bedroom DescriptionMaster on Main
- RoomsSun Room
- FeaturesCathedral Ceiling(s), Crown Molding, Entrance Foyer, High Ceilings 9 ft Main, High Speed Internet, Recessed Lighting, Tray Ceiling(s), Vaulted Ceiling(s), Walk-In Closet(s)
- KitchenBreakfast Room, Cabinets White, Eat-in Kitchen, Kitchen Island, Pantry, Solid Surface Counters, View to Family Room
- AppliancesDishwasher, Electric Water Heater, Gas Oven/Range/Countertop, Gas Range, Microwave, Range Hood, Refrigerator
- HVACCeiling Fan(s), Central Air
- Fireplaces1
- Fireplace DescriptionGreat Room
Interior Details
- StyleRanch, Traditional
- ConstructionBrick, Cement Siding
- Built In1990
- StoriesArray
- ParkingDriveway, Garage, Garage Door Opener, Garage Faces Front, Kitchen Level, Level Driveway
- FeaturesRain Gutters
- ServicesHomeowners Association
- UtilitiesCable Available, Electricity Available, Natural Gas Available, Sewer Available, Water Available
- SewerPublic Sewer
- Lot DescriptionBack Yard, Cleared, Front Yard, Landscaped
- Lot Dimensionsx
- Acres0.3689
Exterior Details
Listing Provided Courtesy Of: EXP Realty, LLC. 888-959-9461

This property information delivered from various sources that may include, but not be limited to, county records and the multiple listing service. Although the information is believed to be reliable, it is not warranted and you should not rely upon it without independent verification. Property information is subject to errors, omissions, changes, including price, or withdrawal without notice.
For issues regarding this website, please contact Eyesore at 678.692.8512.
Data Last updated on July 5, 2025 12:32pm



































