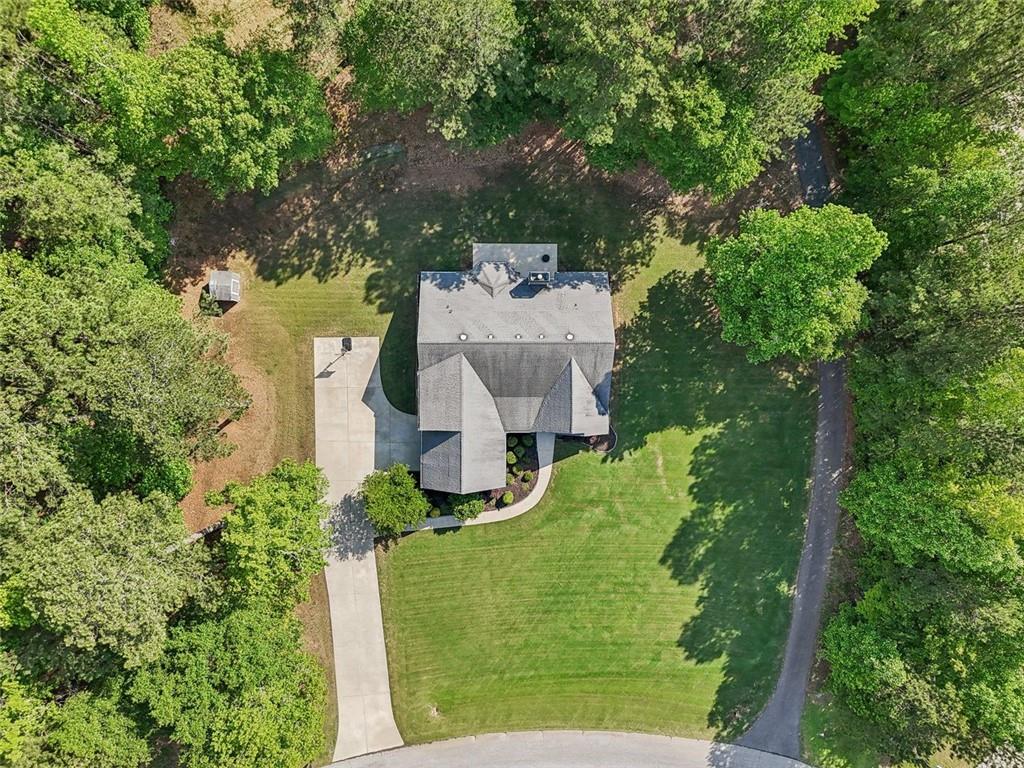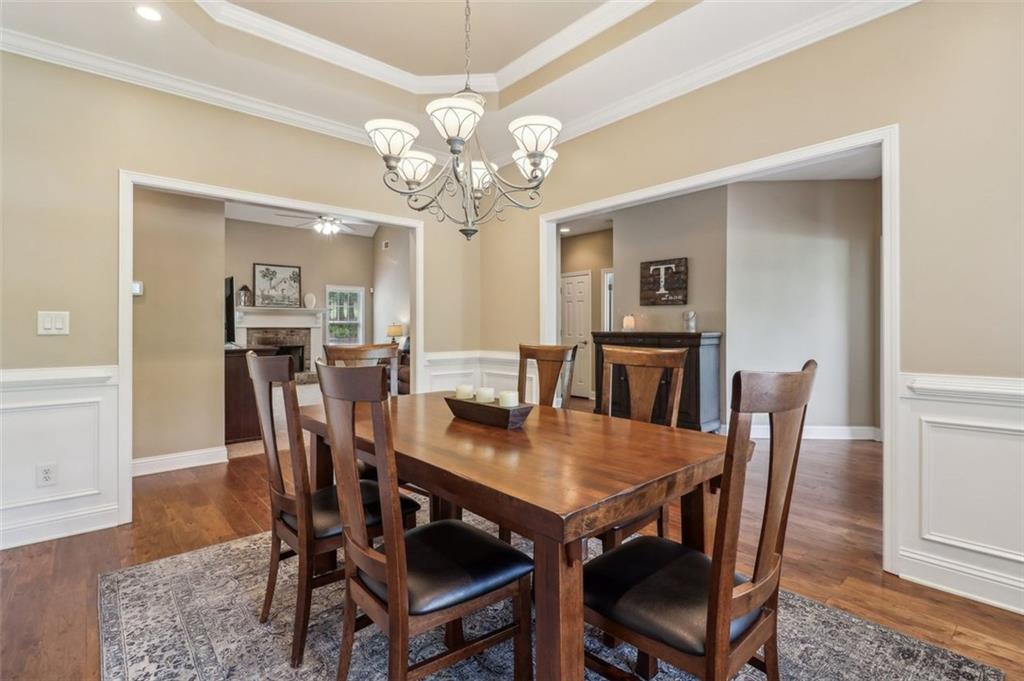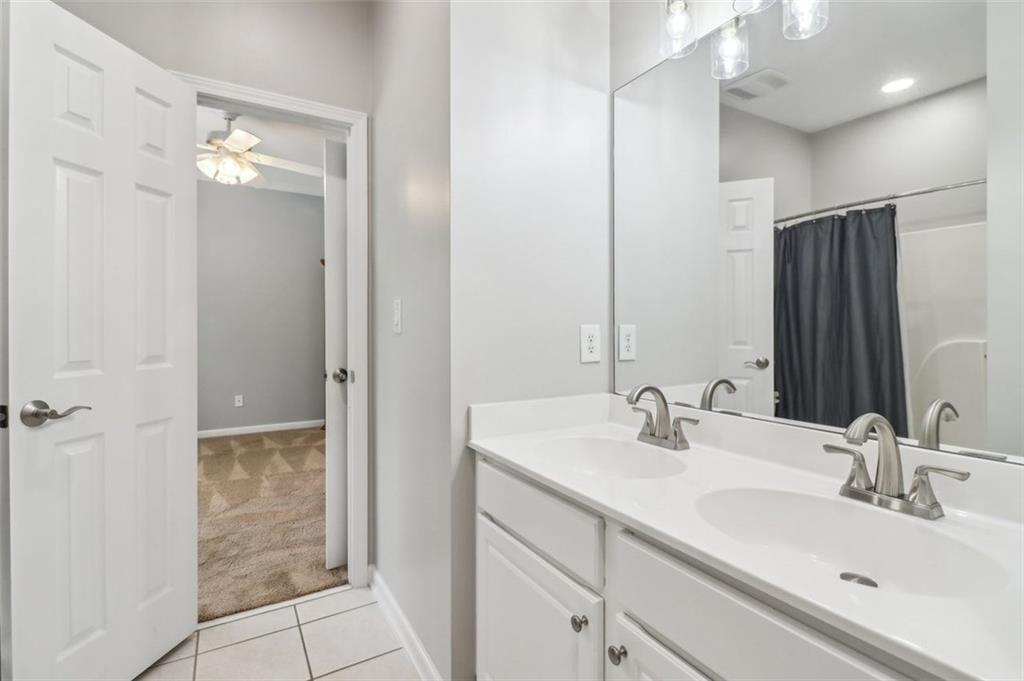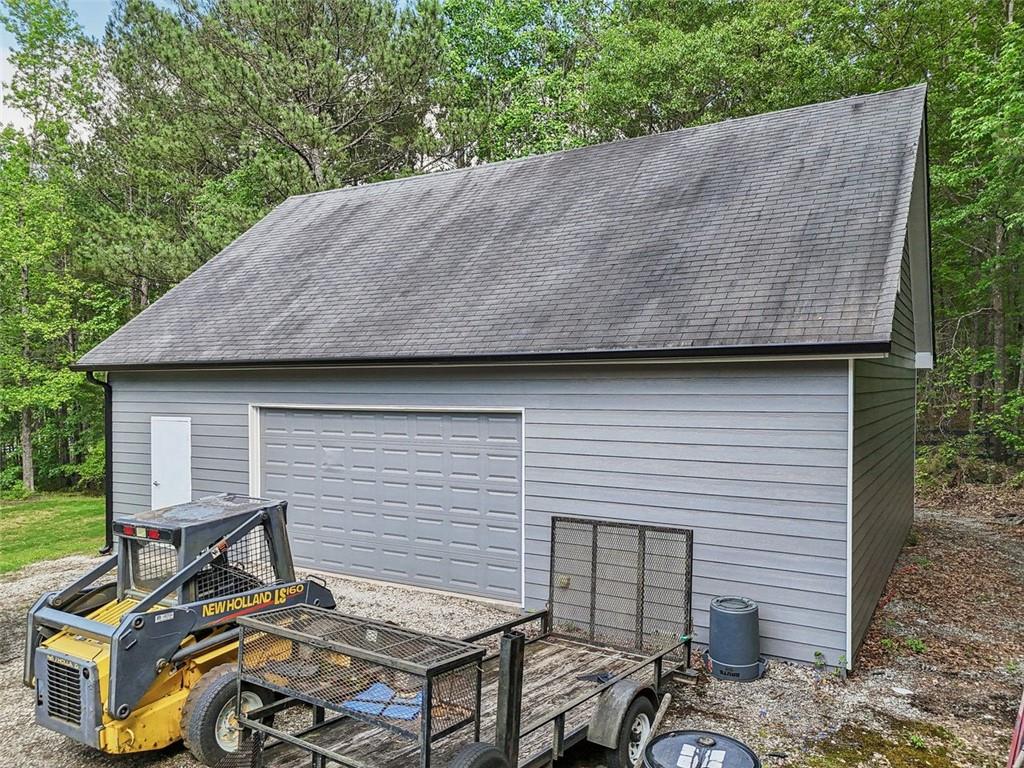2305 Hawthorne Trace
Monroe, GA 30655
$610,000
Custom Ranch on 2 Acres with Workshop and Dual Driveways! Welcome to this beautifully maintained 4-bedroom, 3.5-bath custom-built ranch offering over 2,500 square feet of living space in the main home. Perfectly nestled on a serene 2-acre lot, this home features an open-concept floor plan with soaring vaulted ceilings and fresh new carpet throughout, creating a spacious and inviting atmosphere ideal for both entertaining and everyday living. The oversized primary suite boasts a newly updated spa-like bathroom and a massive walk-in closet designed for optimal organization and comfort. Each secondary bedroom offers generous space and natural light, while the main living areas flow seamlessly from room to room. Step outside to a meticulously manicured lawn and enjoy the added value of two separate driveways—ideal for extra parking, guests, or even a home-based business. The 30x40 workshop is a true bonus, fully equipped with electricity and water, offering endless potential for hobbies, storage, or workspace needs. This is the perfect blend of peaceful country living with all the modern comforts you’ve been looking for. Don’t miss your chance to make this one-of-a-kind property your next home!
- Zip Code30655
- CityMonroe
- CountyWalton - GA
Location
- ElementaryYouth
- JuniorYouth
- HighWalnut Grove
Schools
- StatusPending
- MLS #7580413
- TypeResidential
MLS Data
- Bedrooms4
- Bathrooms3
- Half Baths1
- Bedroom DescriptionMaster on Main, Roommate Floor Plan, Split Bedroom Plan
- RoomsBonus Room, Office, Workshop
- FeaturesCrown Molding, Double Vanity, Entrance Foyer, Recessed Lighting, Vaulted Ceiling(s), Walk-In Closet(s)
- KitchenCountry Kitchen, Kitchen Island, Pantry, View to Family Room, Stone Counters, Breakfast Bar
- AppliancesDishwasher, Microwave, Electric Oven/Range/Countertop
- HVACCentral Air
- Fireplaces1
- Fireplace DescriptionLiving Room
Interior Details
- StyleRanch, Craftsman
- ConstructionBrick, HardiPlank Type
- Built In2002
- StoriesArray
- ParkingGarage Door Opener, Garage, Kitchen Level, Level Driveway, Garage Faces Side
- FeaturesPrivate Yard, Rain Gutters
- UtilitiesWell
- SewerSeptic Tank
- Lot DescriptionLandscaped, Level, Cleared
- Lot Dimensions0 x 0 x 0x 0 x 0
- Acres2
Exterior Details
Listing Provided Courtesy Of: Keller Williams Premier 678-487-1600

This property information delivered from various sources that may include, but not be limited to, county records and the multiple listing service. Although the information is believed to be reliable, it is not warranted and you should not rely upon it without independent verification. Property information is subject to errors, omissions, changes, including price, or withdrawal without notice.
For issues regarding this website, please contact Eyesore at 678.692.8512.
Data Last updated on December 17, 2025 1:39pm


























































































