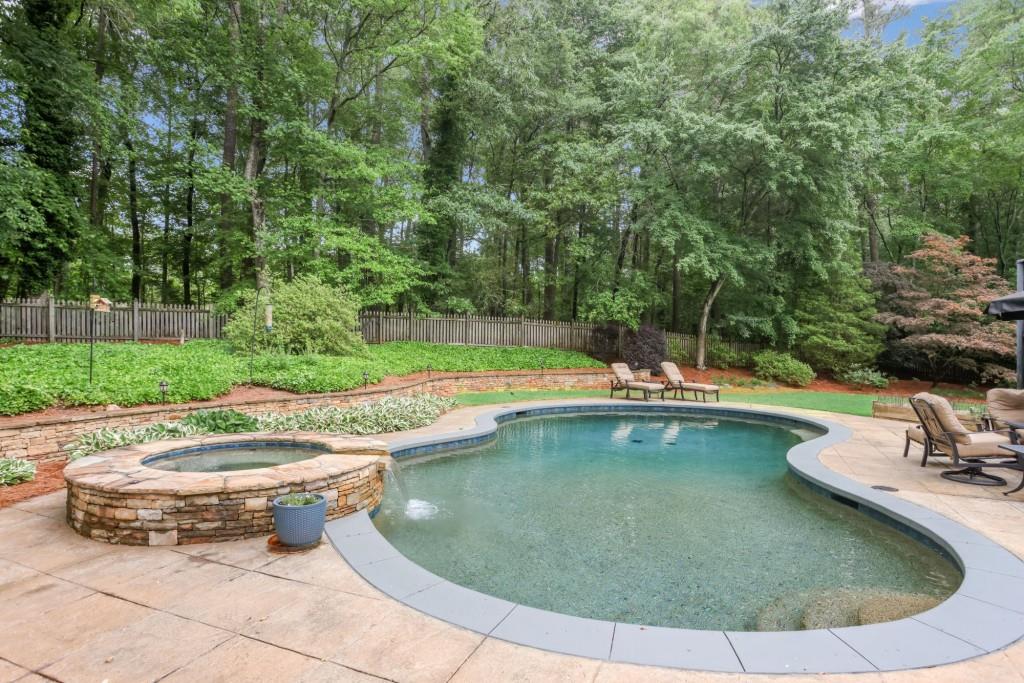680 Parkside Trail
Marietta, GA 30064
$1,200,000
This stunning executive residence, nestled in the heart of Marietta, presents a rare opportunity to live in the prestigious Parkside at Hardage Farm community-renowned for its exceptional school district, prime location near the Marietta Square, and immediate access to the natural beauty of Kennesaw Mountain National Park. The sun-drenched gourmet kitchen, thoughtfully designed for both function and beauty, overlooks a serene and masterfully landscaped backyard - a private sanctuary ideal for both elegant entertaining and quiet relaxation. At the heart of the home, the kitchen serves as a central gathering space, seamlessly connecting to the formal dining room, inviting family room, elegant living room, and stylish butler's pantry - creating an effortless flow ideal for both everyday living and exceptional entertaining. Exceptional finishes throughout the home reflect a timeless sophistication and attention to detail. With five generously sized bedrooms and four and a half baths, the home offers both grandeur and comfort. The finished terrace level is a fabulous retreat, with full bath, cozy media room, wet bar/kitchenette perfect for entertaining and relaxation. One of the home's most compelling features is its private, professionally landscaped backyard, walk out pool and spa, backing directly to the protected woodlands of Kennesaw Mountain National Park, this outdoor haven offers exceptional privacy and serenity rarely found in suburban living. The covered porch, featuring a striking stack stone fireplace, invites year-round enjoyment and serves as the perfect backdrop for quiet mornings or lively gatherings. Combining luxury, comfort, and an unbeatable location, this extraordinary home offers an unparalleled lifestyle in one of Marietta's most sought-after communities.
- SubdivisionParkside At Hardage Farm
- Zip Code30064
- CityMarietta
- CountyCobb - GA
Location
- ElementaryWest Side - Cobb
- JuniorMarietta
- HighMarietta
Schools
- StatusActive Under Contract
- MLS #7580467
- TypeResidential
MLS Data
- Bedrooms5
- Bathrooms5
- Half Baths1
- RoomsBonus Room, Den, Family Room, Living Room, Office
- BasementDaylight, Finished, Finished Bath, Full
- FeaturesBookcases, High Ceilings 9 ft Upper, High Ceilings 10 ft Lower, Wet Bar
- KitchenBreakfast Bar, Cabinets White, Eat-in Kitchen, Kitchen Island, Pantry Walk-In, Stone Counters, View to Family Room
- AppliancesDishwasher, Disposal, Double Oven, Gas Cooktop, Gas Water Heater, Microwave, Range Hood, Refrigerator, Self Cleaning Oven
- HVACCeiling Fan(s), Central Air, Electric
- Fireplaces2
- Fireplace DescriptionFamily Room, Gas Log, Gas Starter, Masonry, Outside
Interior Details
- StyleTraditional
- ConstructionBrick 4 Sides
- Built In1991
- StoriesArray
- PoolGunite, In Ground, Salt Water
- ParkingAttached, Driveway, Garage, Garage Faces Side, Kitchen Level, Level Driveway
- FeaturesPrivate Entrance, Private Yard, Rain Gutters
- ServicesClubhouse, Homeowners Association, Near Schools, Near Shopping, Near Trails/Greenway, Playground, Pool, Street Lights, Swim Team, Tennis Court(s)
- SewerPublic Sewer
- Lot DescriptionBack Yard, Borders US/State Park, Front Yard, Landscaped, Level, Private
- Lot DimensionsX
- Acres0.86
Exterior Details
Listing Provided Courtesy Of: Ansley Real Estate| Christie's International Real Estate 404-480-8805

This property information delivered from various sources that may include, but not be limited to, county records and the multiple listing service. Although the information is believed to be reliable, it is not warranted and you should not rely upon it without independent verification. Property information is subject to errors, omissions, changes, including price, or withdrawal without notice.
For issues regarding this website, please contact Eyesore at 678.692.8512.
Data Last updated on July 5, 2025 12:32pm












































