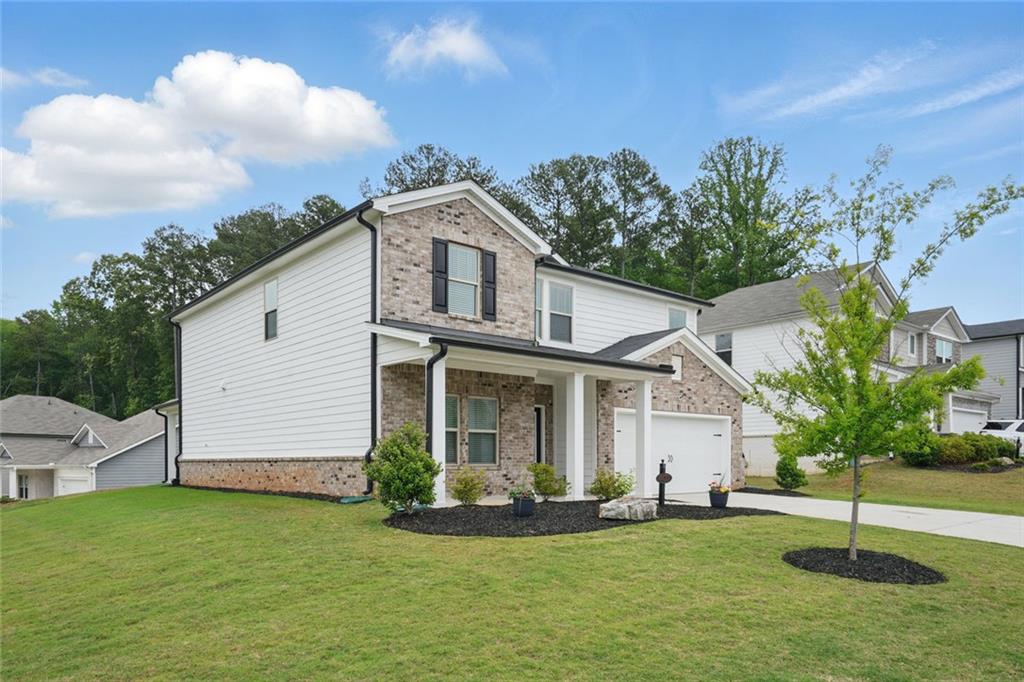4477 Bethany Manor Drive
Snellville, GA 30039
$499,900
You won't find better value than this! New Price for almost new construction. Three year young! Bethany Manor community, Chatham plan, totally updated and in move-in ready “like-new” condition for it’s new owners. Brand new Luxury Vinyl flooring throughout (no carpet!!!) and freshly painted from top to bottom. Plus, a rebuilt HVAC (2025), new oven/stove, dishwasher and designer lighting. Energy-efficient with double pane windows, foam insulation in the attic, tankless water heater & irrigation system. Versatile Flex Spaces on both levels allow you to customize the space to fit your needs. The main level floor plan allows you to comfortably host visitors in the first-floor Guest Bedroom, as well as an open-concept Kitchen, Breakfast Area, & Family Room. Perfect for entertaining! Upstairs, the Primary Suite features a walk-in closet, dual sinks, garden tub and oversized separate shower, plus 4 Additional Bedrooms. Use the Loft Area as a Media Center, Playroom, or Office. Sip your coffee from the charming Covered Back Patio overlooking a large, sodded lawn. Located in Snellville, Bethany Manor features beautiful single-family homes with upgraded interior finishes and spacious lots. Enjoy nature with walking trails and pocket parks within the community. Bethany Manor offers a convenient lifestyle and location with The Shoppes at Webb Gin and Downtown Snellville nearby, where retail, dining, and entertainment options await. Highly rated Gwinnett County, Partee Elementary!
- SubdivisionBethany Manor
- Zip Code30039
- CitySnellville
- CountyGwinnett - GA
Location
- StatusActive
- MLS #7580475
- TypeResidential
- SpecialInvestor Owned, No disclosures from Seller
MLS Data
- Bedrooms5
- Bathrooms3
- Bedroom DescriptionOversized Master, Sitting Room, Split Bedroom Plan
- RoomsBonus Room, Loft
- FeaturesDouble Vanity, Crown Molding, Entrance Foyer, High Speed Internet, Recessed Lighting, Walk-In Closet(s)
- KitchenBreakfast Bar, Cabinets White, Eat-in Kitchen, Kitchen Island, Pantry Walk-In, Breakfast Room, Stone Counters, View to Family Room
- AppliancesDishwasher, Disposal, Self Cleaning Oven, Gas Water Heater, Gas Cooktop, Microwave, Gas Oven/Range/Countertop, Refrigerator
- HVACCeiling Fan(s), Central Air, Humidity Control, Zoned
Interior Details
- StyleCraftsman
- ConstructionStone, Brick Front, Cement Siding
- Built In2022
- StoriesArray
- ParkingGarage, Attached, Garage Door Opener, Kitchen Level
- FeaturesPrivate Entrance, Private Yard
- UtilitiesCable Available, Electricity Available, Natural Gas Available, Phone Available, Sewer Available, Underground Utilities, Water Available
- SewerPublic Sewer
- Lot DescriptionCorner Lot, Back Yard, Landscaped, Level, Sprinklers In Front, Sprinklers In Rear
- Lot Dimensions3142
- Acres0.23
Exterior Details
Listing Provided Courtesy Of: Harry Norman Realtors 770-394-2131

This property information delivered from various sources that may include, but not be limited to, county records and the multiple listing service. Although the information is believed to be reliable, it is not warranted and you should not rely upon it without independent verification. Property information is subject to errors, omissions, changes, including price, or withdrawal without notice.
For issues regarding this website, please contact Eyesore at 678.692.8512.
Data Last updated on July 5, 2025 12:32pm




































