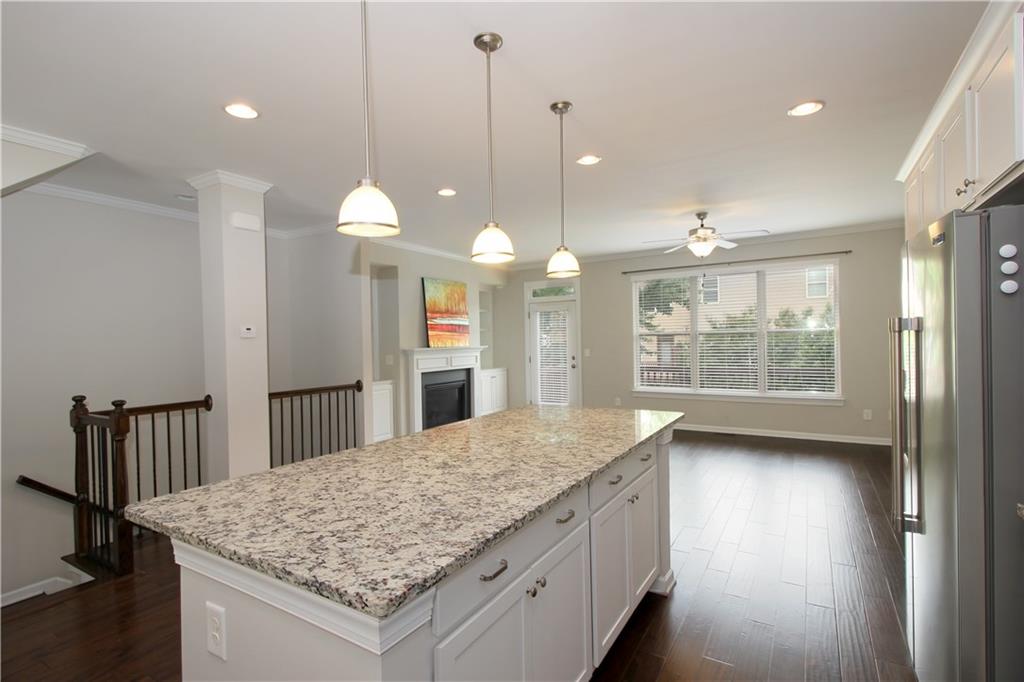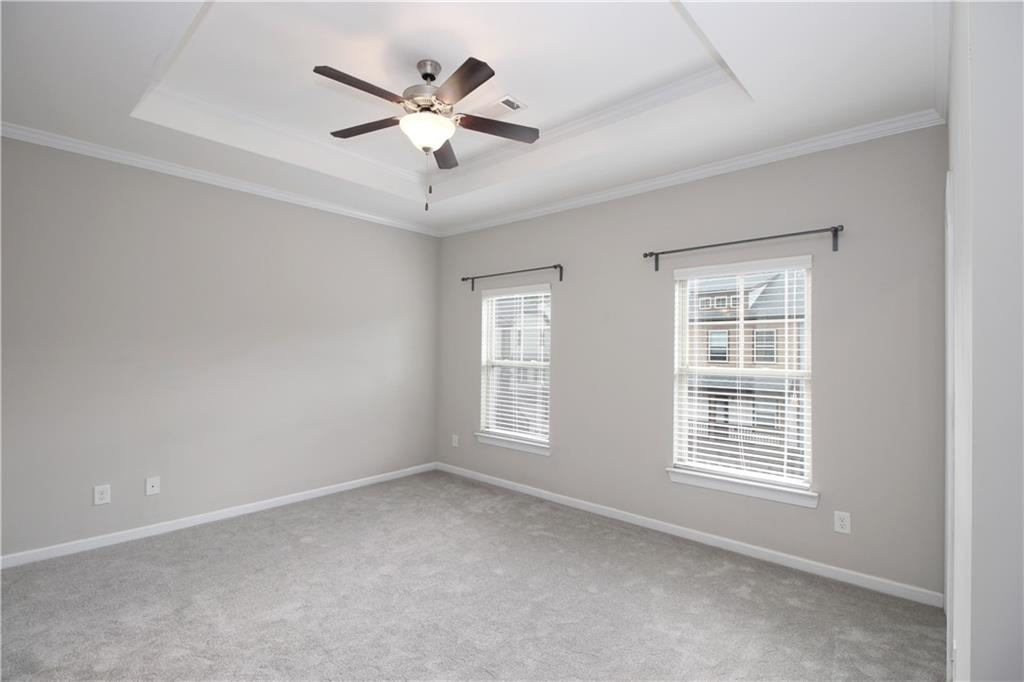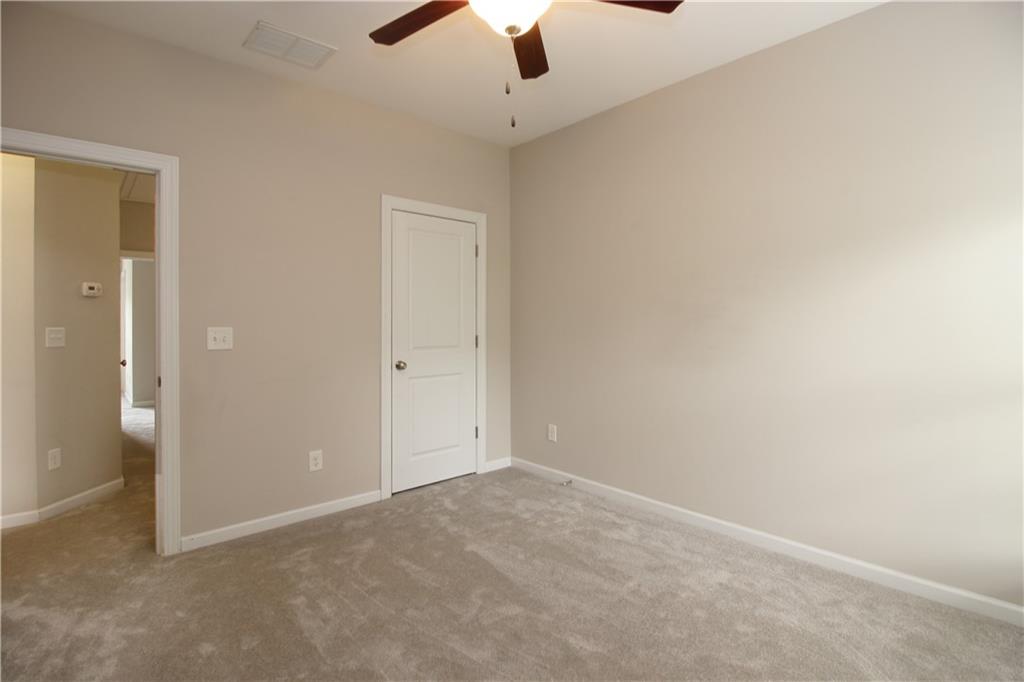3220 Creole Lane
Avondale Estates, GA 30002
$445,000
Welcome to your dream home — where timeless charm meets modern convenience! This move-in ready gem offers a flexible layout and thoughtful design throughout. The main level includes a versatile guest suite, perfect for overnight visitors, a home office, playroom, or schoolroom — the choice is yours! Up one level you'll step into a spacious kitchen that will impress any chef, featuring stainless steel appliances including a gas range, a large center island, granite countertops, and a breakfast bar for casual dining. Rich, hand-scraped style hardwood floors flow seamlessly through the kitchen, dining area, and powder room, creating a warm and inviting atmosphere. The kitchen overlooks the cozy family room, complete with a gas fireplace, built-in bookshelves, and door leading to a private rear deck — ideal for relaxing or entertaining. Upstairs, you’ll find plush new carpet throughout all three bedrooms and the hallway. The elegant owner's suite features a tray ceiling, crown molding, and a spa-inspired ensuite bathroom with a sliding barn door, oversized tile shower with seamless glass, and a double vanity. Each guest bedroom includes step-in closets and ceiling fans for added comfort. Nestled in the highly desirable Avondale Estates area of Atlanta, this home is just a short stroll to the Avondale Estates Town Green, Lake Avondale, and the charming downtown district, where you’ll find local shops, restaurants, and vibrant community events. Don't miss this opportunity to live in a beautifully maintained home in one of Atlanta’s most sought-after neighborhoods!
- SubdivisionBerkeley Village
- Zip Code30002
- CityAvondale Estates
- CountyDekalb - GA
Location
- ElementaryAvondale
- JuniorDruid Hills
- HighDruid Hills
Schools
- StatusPending
- MLS #7580525
- TypeCondominium & Townhouse
MLS Data
- Bedrooms4
- Bathrooms3
- Half Baths1
- Bedroom DescriptionIn-Law Floorplan, Split Bedroom Plan
- RoomsGreat Room
- FeaturesBookcases, Crown Molding, Disappearing Attic Stairs, Entrance Foyer, High Ceilings 9 ft Main, High Ceilings 9 ft Upper, High Speed Internet, Low Flow Plumbing Fixtures, Recessed Lighting, Tray Ceiling(s), Walk-In Closet(s)
- KitchenBreakfast Bar, Cabinets White, Kitchen Island, Stone Counters, View to Family Room
- AppliancesDishwasher, Disposal, Electric Water Heater, Gas Range, Microwave, Refrigerator
- HVACCeiling Fan(s), Heat Pump, Zoned
- Fireplaces1
- Fireplace DescriptionGas Log, Gas Starter, Great Room
Interior Details
- StyleCraftsman, Townhouse
- ConstructionCement Siding, HardiPlank Type, Stone
- Built In2015
- StoriesArray
- ParkingAttached, Garage, Garage Door Opener, Garage Faces Front
- ServicesHomeowners Association, Near Public Transport, Near Schools, Near Shopping, Near Trails/Greenway
- UtilitiesCable Available, Electricity Available, Natural Gas Available, Phone Available, Sewer Available, Underground Utilities, Water Available
- SewerPublic Sewer
- Lot DescriptionLevel
- Lot Dimensionsx
- Acres0.02
Exterior Details
Listing Provided Courtesy Of: Atlanta Communities 770-240-2005

This property information delivered from various sources that may include, but not be limited to, county records and the multiple listing service. Although the information is believed to be reliable, it is not warranted and you should not rely upon it without independent verification. Property information is subject to errors, omissions, changes, including price, or withdrawal without notice.
For issues regarding this website, please contact Eyesore at 678.692.8512.
Data Last updated on July 2, 2025 7:09pm






























