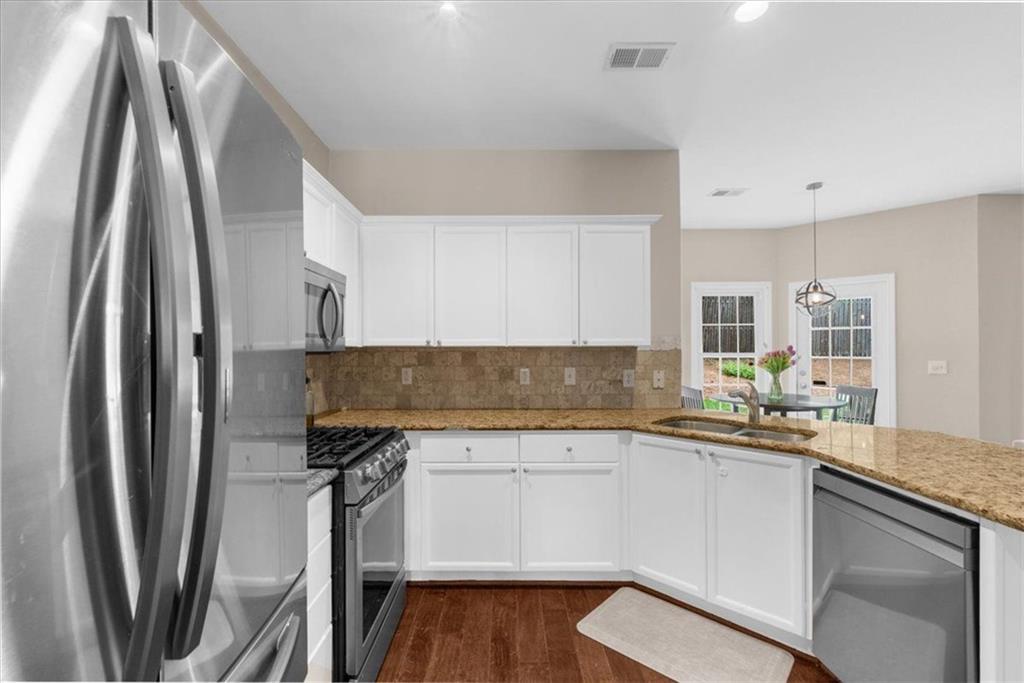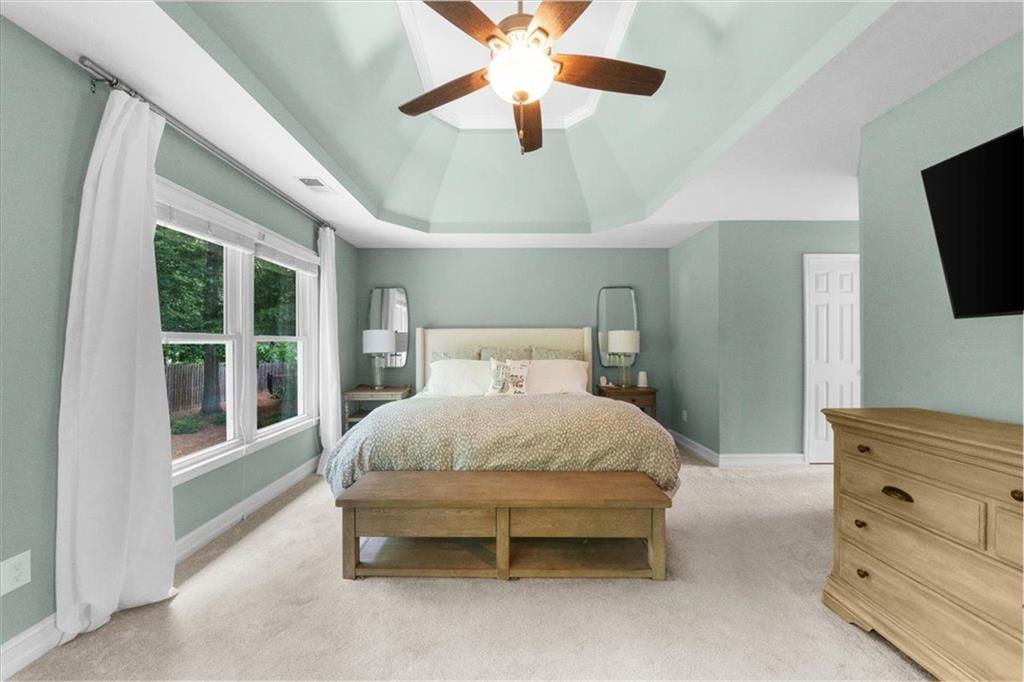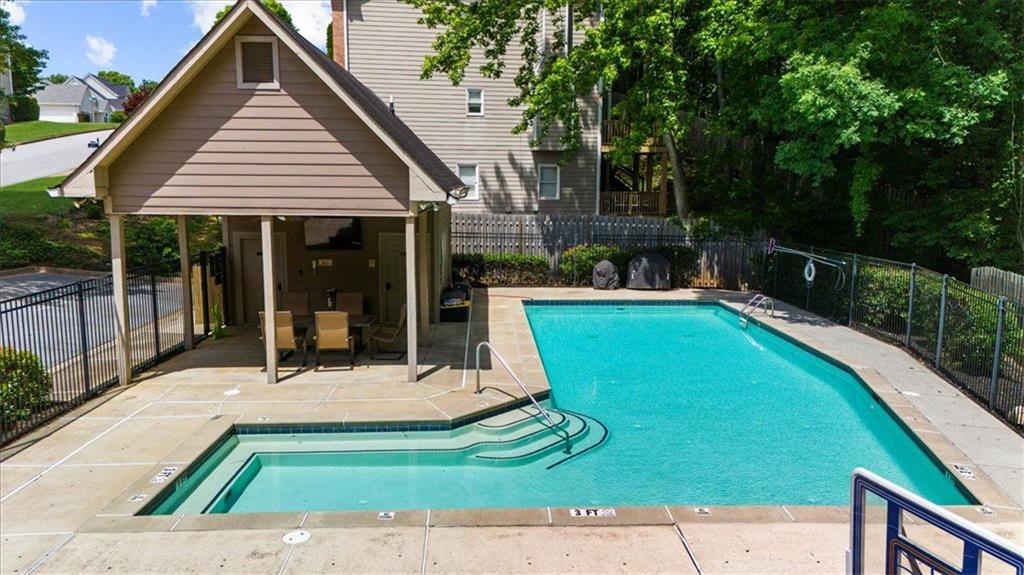2865 Ivey Oaks Lane
Roswell, GA 30076
$615,000
Welcome to 2865 Ivey Oaks Lane, a beautifully maintained 4-bedroom, 2.5-bathroom home nestled in the sought-after Ivey Ridge community of Roswell, GA. Situated on a peaceful cul-de-sac, this residence offers both tranquility and convenience. The main floor boasts a bright and airy entryway flanked by an office and dining room for entertaining. The family room has a cozy fireplace and custom built-ins, perfect for a night in. The kitchen features granite countertops with bar, pantry and a charming breakfast nook with access to the backyard. As you make your way upstairs, the primary bedroom with tray ceiling offers a peaceful retreat and a serene view of the backyard. The ensuite bathroom features a separate soaking tub and glass-enclosed shower, as well as a double vanity. The primary walk-in closet has a custom closet system. You'll find three additional bedrooms, one of which could easily serve as a playroom, media/bonus room, or office. An additional full bathroom is located on the second floor, as well. Enjoy outdoor living on the lovely patio overlooking a low-maintenance, private backyard—ideal for entertaining and grilling out. Residents of Ivey Ridge enjoy access to a community pool and playground which is located only steps from the home. The neighborhood is within walking distance to shopping centers, restaurants, and Newton Park, offering unparalleled convenience. This location is hard to beat!
- SubdivisionIvey Ridge
- Zip Code30076
- CityRoswell
- CountyFulton - GA
Location
- ElementaryNorthwood
- JuniorHaynes Bridge
- HighCentennial
Schools
- StatusActive Under Contract
- MLS #7580650
- TypeResidential
MLS Data
- Bedrooms4
- Bathrooms2
- Half Baths1
- Bedroom DescriptionOversized Master, Sitting Room
- RoomsAttic, Bonus Room, Family Room, Laundry, Office
- FeaturesEntrance Foyer 2 Story, Bookcases, Double Vanity, Disappearing Attic Stairs, Recessed Lighting, Tray Ceiling(s), Walk-In Closet(s)
- KitchenBreakfast Bar, Cabinets White, Stone Counters
- AppliancesDishwasher
- HVACCentral Air
- Fireplaces1
- Fireplace DescriptionFamily Room
Interior Details
- StyleTraditional
- ConstructionHardiPlank Type, Brick
- Built In1993
- StoriesArray
- ParkingGarage Door Opener, Driveway, Garage, Garage Faces Front
- FeaturesLighting, Private Yard, Rain Gutters
- ServicesPlayground, Pool
- UtilitiesCable Available, Electricity Available, Natural Gas Available
- SewerPublic Sewer
- Lot DescriptionBack Yard, Cul-de-sac Lot
- Lot Dimensionsx
- Acres0.29
Exterior Details
Listing Provided Courtesy Of: Keller Williams Rlty Consultants 678-287-4800

This property information delivered from various sources that may include, but not be limited to, county records and the multiple listing service. Although the information is believed to be reliable, it is not warranted and you should not rely upon it without independent verification. Property information is subject to errors, omissions, changes, including price, or withdrawal without notice.
For issues regarding this website, please contact Eyesore at 678.692.8512.
Data Last updated on July 5, 2025 12:32pm















































