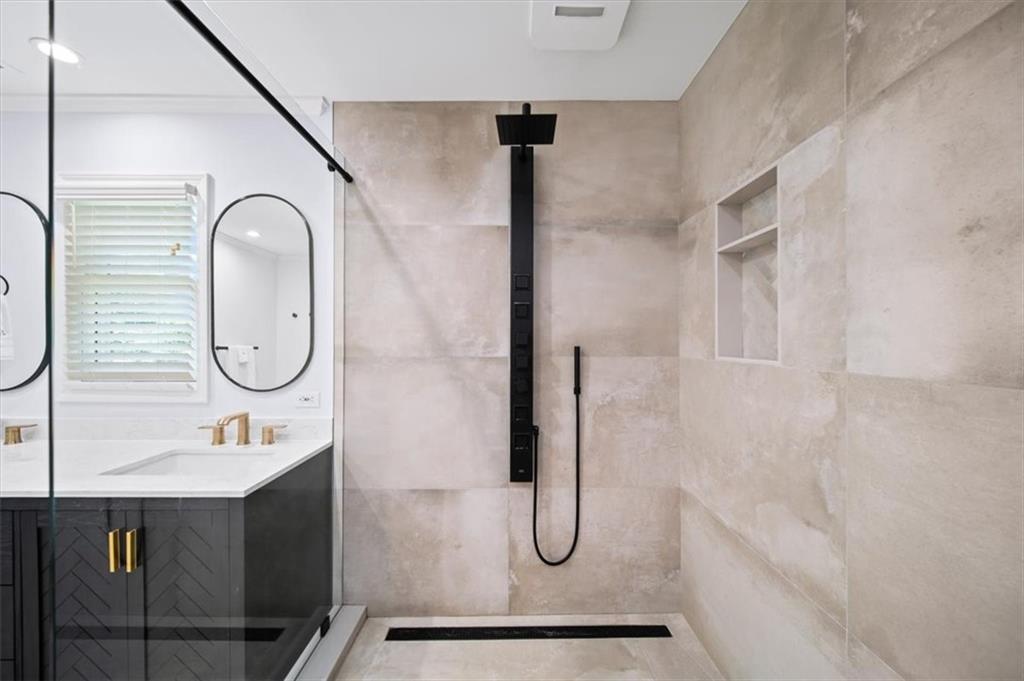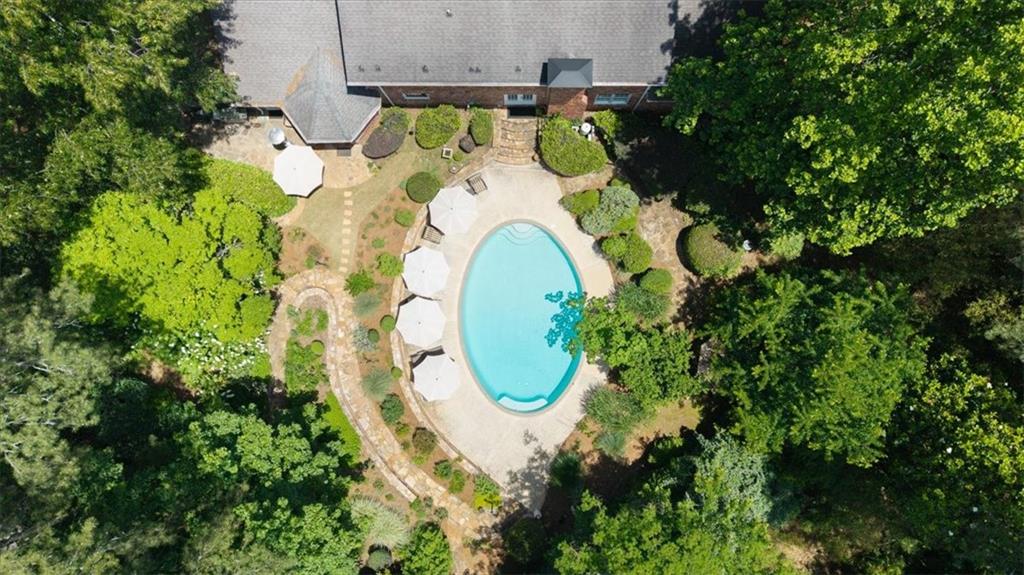7590 Chaparral Drive
Atlanta, GA 30350
$1,145,000
Nestled on a sprawling one-acre corner lot adjacent to Dunwoody Country Club, this renovated Colonial-style classic in Chaparral Estates offers timeless elegance, resort-style living and modern luxury. Boasting 5 spacious bedrooms, this home is designed for both, grand entertaining and serene family living, punctuated by a sanctuary-like yard with pool. Step inside to discover a light-filled interior with all new windows, plantation shutters, and recessed lighting throughout, highlighting the expansive den and great room perfect for gatherings or cozy evenings. The first-floor guest suite can double as a second mini-master bedroom, providing flexibility and convenience with its own luxurious en-suite bath and walk-in closet. And the expansive dining room can accommodate any large holiday meals. The updated chef's kitchen includes a breakfast nook newer cabinets, granite countertops and pro-grade stainless steel Dacor appliances. Your large master bedroom with expansive closet boasts a stunningly renovated spa with high-end finishes and thoughtful design which simply must be seen. Secondary upstairs bedrooms are all large as well with copious storage. The fully finished basement is a standout, complete with a full kitchen ideal for multi-generational living, hosting, or au pair suite, along with a gym/flex room. Outdoors, the main-level walk-out pool is surrounded by a lush, transcendent, gardener's paradise with walking path and charming gazebo, creating a private oasis for relaxation or al fresco dining. Side yard affords plenty of space for a swing set or fire pit. With meticulous updates, ample space, not a shred of carpet and an unbeatable location, this gem checks every box!
- SubdivisionChaparral Estates
- Zip Code30350
- CityAtlanta
- CountyFulton - GA
Location
- ElementaryDunwoody Springs
- JuniorSandy Springs
- HighNorth Springs
Schools
- StatusActive
- MLS #7580724
- TypeResidential
MLS Data
- Bedrooms5
- Bathrooms5
- Half Baths1
- Bedroom DescriptionDouble Master Bedroom, In-Law Floorplan, Sitting Room
- RoomsAttic, Basement, Computer Room, Den, Exercise Room, Family Room, Living Room, Master Bedroom
- BasementDaylight, Finished, Finished Bath, Full, Interior Entry, Walk-Out Access
- FeaturesBookcases, Central Vacuum, Crown Molding, Double Vanity, Entrance Foyer 2 Story, High Ceilings 9 ft Lower, High Speed Internet, Low Flow Plumbing Fixtures, Recessed Lighting, Smart Home, Walk-In Closet(s), Wet Bar
- KitchenCabinets White, Eat-in Kitchen, Kitchen Island, Pantry, Stone Counters
- AppliancesDishwasher, Disposal, Gas Range, Microwave, Range Hood, Refrigerator
- HVACCeiling Fan(s), Central Air, Electric
- Fireplaces2
- Fireplace DescriptionDecorative, Gas Starter
Interior Details
- StyleColonial
- ConstructionBrick 4 Sides
- Built In1972
- StoriesArray
- PoolGunite, In Ground, Private
- ParkingDriveway, Garage, Garage Door Opener, Garage Faces Side, Kitchen Level, Level Driveway
- FeaturesGarden, Lighting, Private Entrance, Private Yard, Storage
- ServicesNear Schools, Near Shopping
- UtilitiesElectricity Available, Natural Gas Available, Underground Utilities
- SewerSeptic Tank
- Lot DescriptionBack Yard, Corner Lot, Front Yard, Landscaped, Level
- Lot Dimensionsx
- Acres1.0038
Exterior Details
Listing Provided Courtesy Of: Keller Williams Rlty, First Atlanta 404-531-5700

This property information delivered from various sources that may include, but not be limited to, county records and the multiple listing service. Although the information is believed to be reliable, it is not warranted and you should not rely upon it without independent verification. Property information is subject to errors, omissions, changes, including price, or withdrawal without notice.
For issues regarding this website, please contact Eyesore at 678.692.8512.
Data Last updated on July 5, 2025 12:32pm





























































