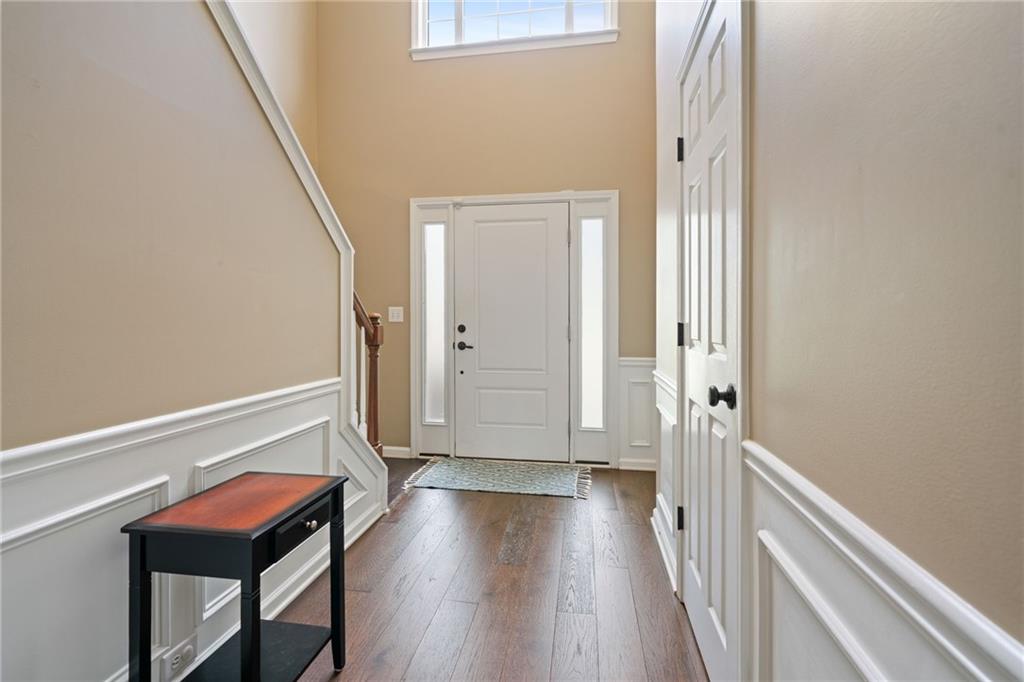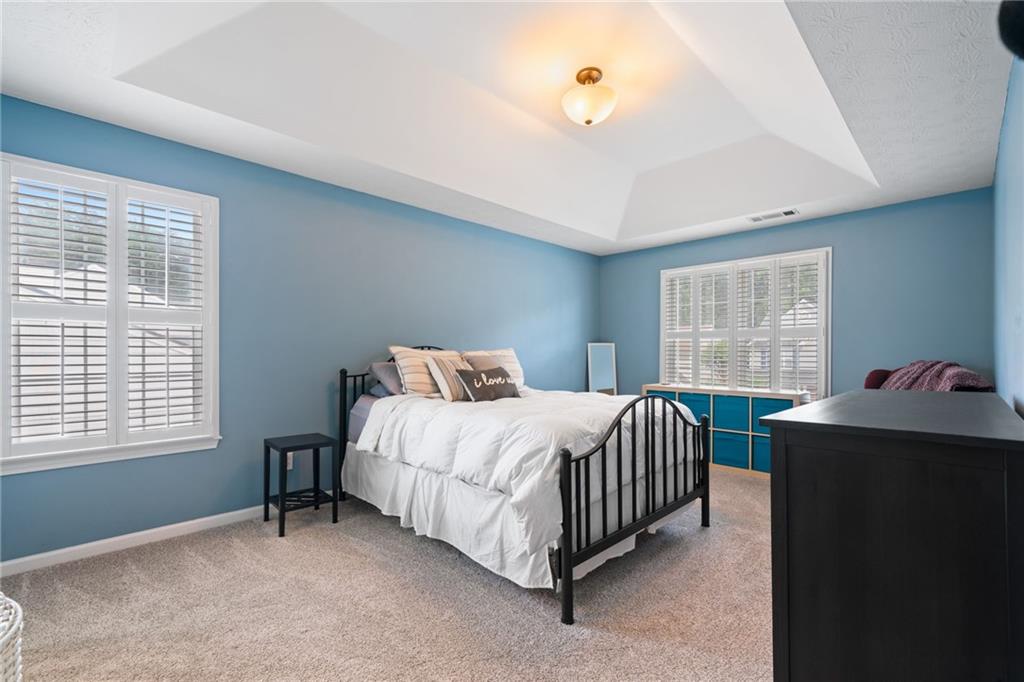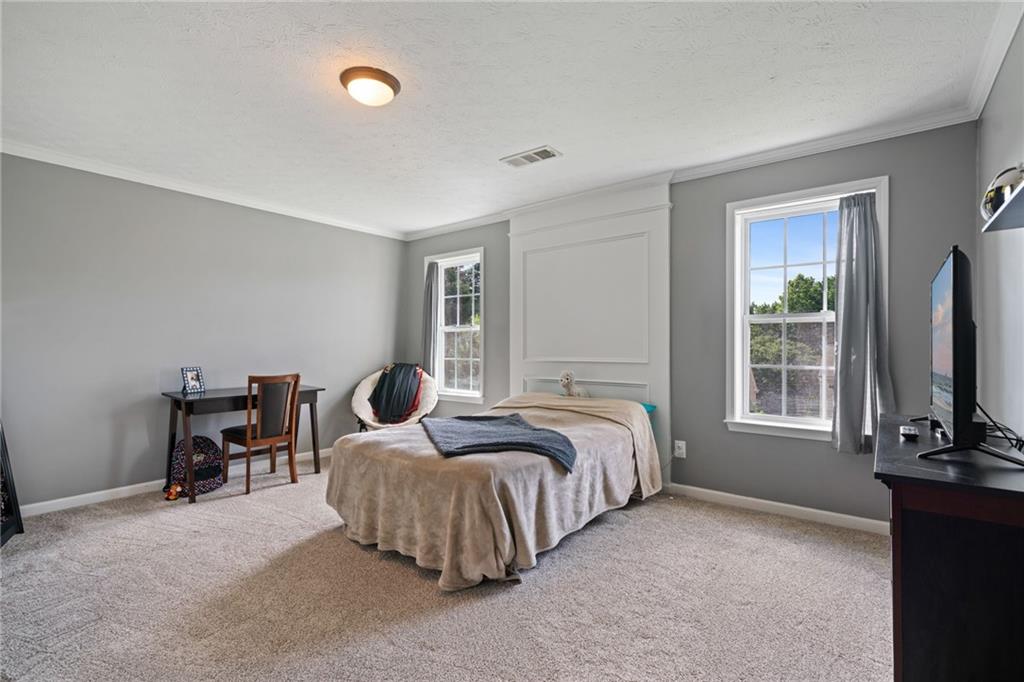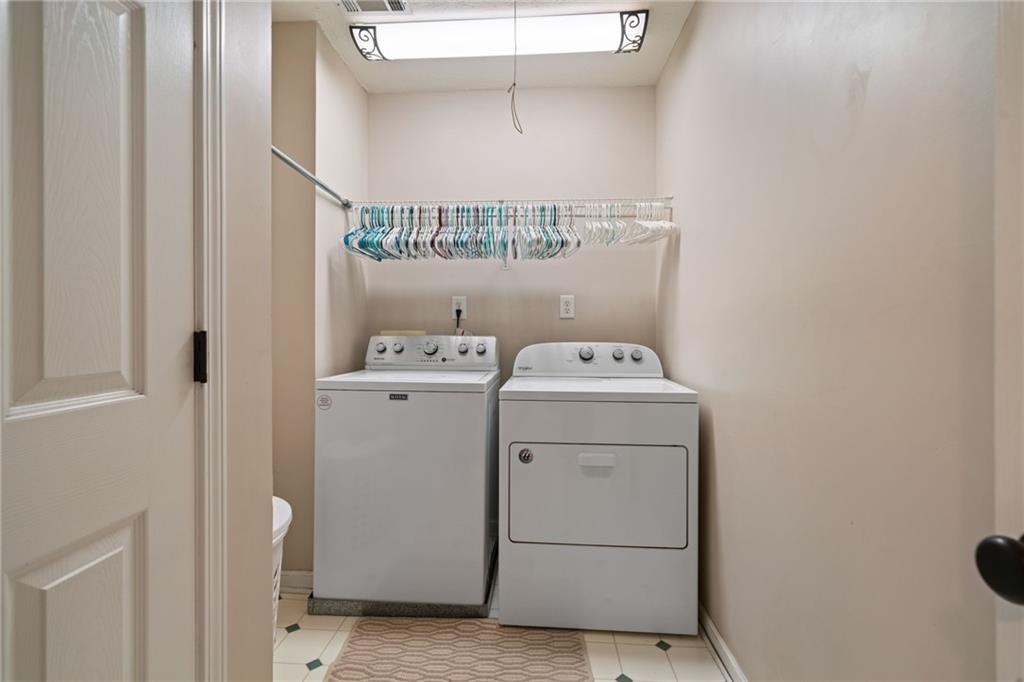3235 Northcliff Drive
Suwanee, GA 30024
$457,900
Welcome to 3235 Northcliff Dr - a gem tucked away in the sought-after Northbrook Square neighborhood, just 2 blocks from I-85! Whether you're a growing family or a savvy investor, this location is unbeatable- with top rated schools, parks, shops, and restaurants just minutes from your door. Step inside and be greeted by a grand two-story foyer that sets the tone for this spacious and welcoming home. The main staircase makes a statement right at the entry while ample coat closets and a dedicated home office/flex space make this layout as functional as it is beautiful. This 4 bed, 2.5 bath home offers smart space planning throughout. The open-concept living and dining areas flow effortlessly, leading into an updated kitchen with modern finishes, plenty of prep space and views into the cozy family room- perfect for entertaining or a relaxing night in. The kitchen underwent a full remodel in 2011 and includes a new refrigerator, stove, and dishwasher- a perfect blend of classic updates and contemporary finishes. Best of all, this home features a fully fenced back yard for privacy, a brand new Lennox HVAC systems, new flooring, and thoughtful upgrades throughout. Love the idea of no HOA restrictions? You're in luck- this is one of the last remaining Suwanee neighborhoods with NO Rental Restrictions, giving you full flexibility whether you're looking to move in or rent out! Northbrook Square is known for its strong sense of community, quick access to daily essentials, and peace of mind living. It's the kind of place where neighbors know your name and school runs are a breeze. Don't wait- homes in this area move FAST. Schedule your showing today and come see why Suwanee living doesn't get any better than this!
- SubdivisionNorthbrooke Square
- Zip Code30024
- CitySuwanee
- CountyGwinnett - GA
Location
- ElementaryBurnette
- JuniorHull
- HighPeachtree Ridge
Schools
- StatusPending
- MLS #7580844
- TypeResidential
MLS Data
- Bedrooms4
- Bathrooms2
- Half Baths1
- Bedroom DescriptionOversized Master
- RoomsDen, Family Room, Living Room, Office
- FeaturesDisappearing Attic Stairs, Double Vanity, Entrance Foyer 2 Story, High Ceilings 9 ft Main, High Speed Internet
- KitchenCabinets Stain, Pantry, Stone Counters, View to Family Room
- AppliancesDishwasher, Disposal, Gas Cooktop, Microwave, Refrigerator, Self Cleaning Oven
- HVACCeiling Fan(s), Central Air, Electric, Heat Pump
- Fireplaces1
- Fireplace DescriptionDecorative, Gas Starter, Living Room
Interior Details
- StyleTraditional
- ConstructionCement Siding, Stone
- Built In1998
- StoriesArray
- ParkingAttached, Driveway, Garage, Garage Faces Front, Level Driveway
- FeaturesPermeable Paving, Private Yard, Rain Gutters
- UtilitiesElectricity Available, Natural Gas Available, Water Available
- SewerPublic Sewer
- Lot DescriptionBack Yard, Front Yard, Landscaped, Level, Private
- Lot Dimensionsx 60
- Acres0.17
Exterior Details
Listing Provided Courtesy Of: Century 21 Results 770-889-6090

This property information delivered from various sources that may include, but not be limited to, county records and the multiple listing service. Although the information is believed to be reliable, it is not warranted and you should not rely upon it without independent verification. Property information is subject to errors, omissions, changes, including price, or withdrawal without notice.
For issues regarding this website, please contact Eyesore at 678.692.8512.
Data Last updated on July 5, 2025 12:32pm



























