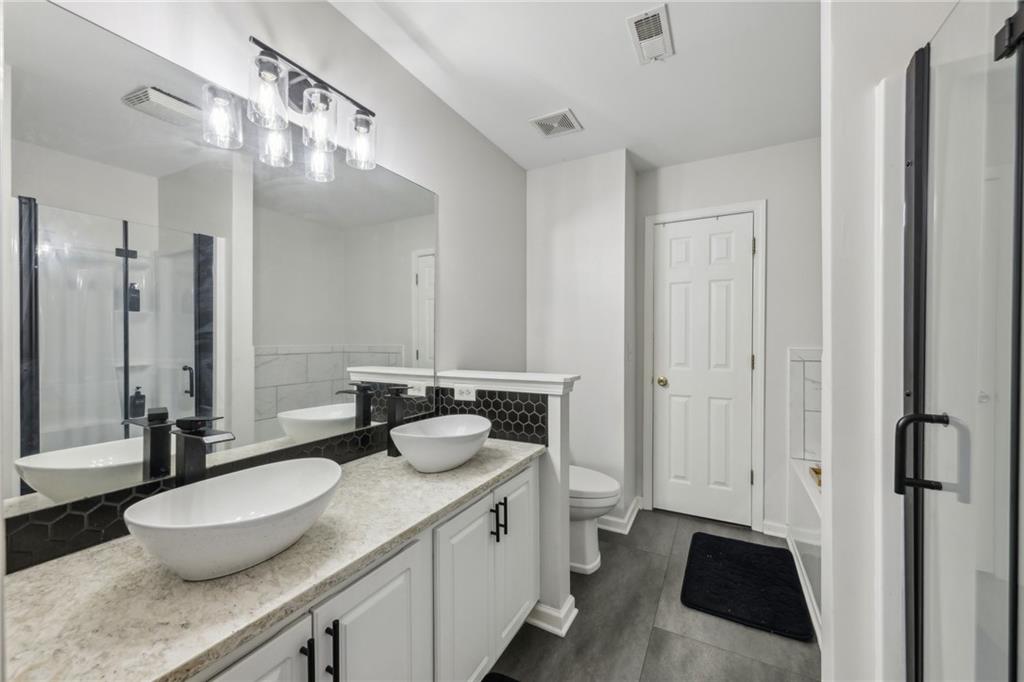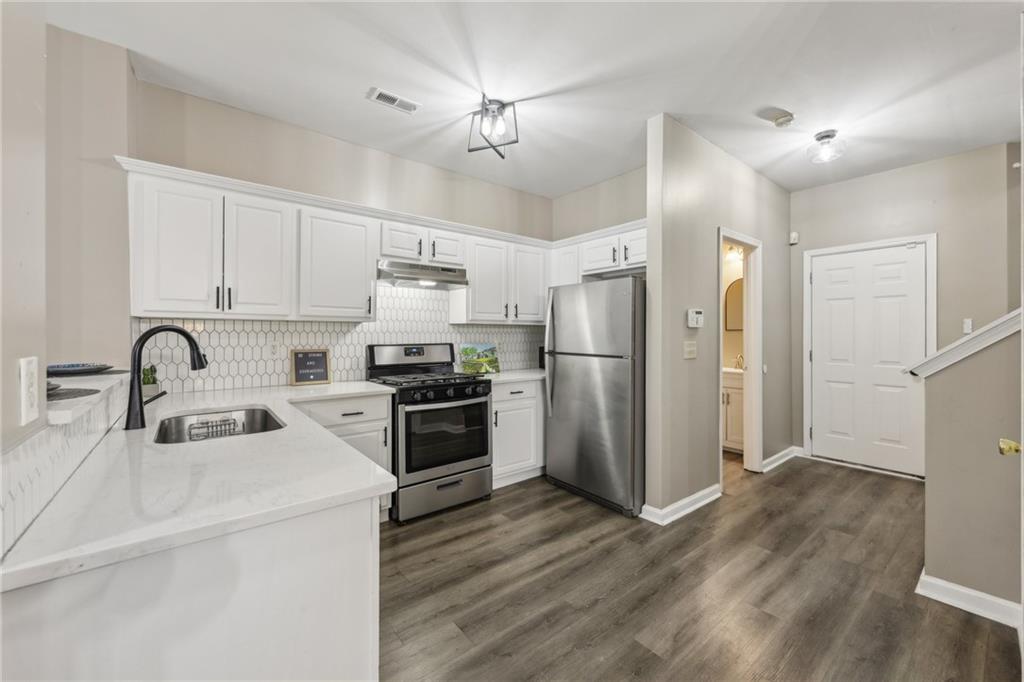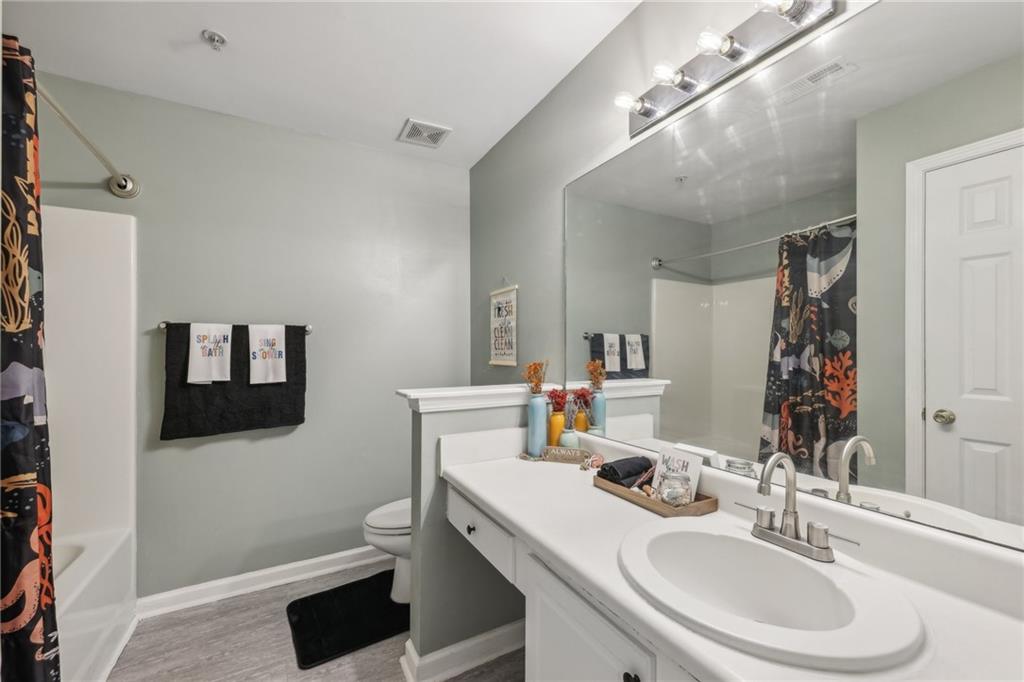7077 Biltmore Trace
Lithonia, GA 30058
$219,000
Step into the kind of home that turns heads and steals hearts. Nestled in one of the area's most sought-after cozy neighborhoods, 7077 Biltmore Trace has been masterfully renovated from top to bottom—blending modern luxury with everyday comfort in a way that feels effortless and extraordinary. The kitchen? A true showstopper. Imagine gleaming quartz counter tops, a custom back splash, and bold vent hood anchoring the space like a designer centerpiece. Freshly painted cabinets with sleek new handles bring a clean, modern feel, while the new sink and faucet add the perfect touch of sophistication. Whether you’re whipping up a gourmet meal or entertaining friends, this kitchen is designed to impress. Retreat to the primary suite, your private oasis, where luxury lives in the details. Brand-new LVP flooring adds warmth underfoot, while the completely re-imagined master bath features a deep, modern soaking tub, a gorgeous shower, and boasts vessel sinks set against a fresh back splash with spa-inspired finishes that make every day feel like a getaway. But the luxury doesn't stop there. The second bathroom, thoughtfully updated for family or guests, new toilet, faucet, and a stylish shower head—every inch re-imagined with comfort and flair. Even the smallest details have been upgraded, from refinished counter tops to sleek new hardware throughout. Every surface, every fixture, every choice was made with intention and style. 7077 Biltmore Trace isn’t just a house—it’s a statement. A place where quality meets creativity, and comfort meets class. All that’s left is for you to move in and start living the lifestyle you’ve been dreaming of. Your next chapter starts here—schedule your private tour today.
- SubdivisionBiltmore Parc
- Zip Code30058
- CityLithonia
- CountyDekalb - GA
Location
- ElementaryPrinceton
- JuniorStephenson
- HighStephenson
Schools
- StatusActive
- MLS #7580914
- TypeCondominium & Townhouse
MLS Data
- Bedrooms2
- Bathrooms2
- Half Baths1
- Bedroom DescriptionRoommate Floor Plan, Split Bedroom Plan
- FeaturesDisappearing Attic Stairs, Double Vanity, Entrance Foyer 2 Story, High Ceilings 9 ft Lower, High Ceilings 9 ft Upper, High Ceilings 10 ft Lower, High Ceilings 10 ft Main, Recessed Lighting, Tray Ceiling(s)
- KitchenBreakfast Bar, Cabinets White, Pantry, Stone Counters, View to Family Room
- AppliancesDishwasher, Disposal, Gas Range, Gas Water Heater, Microwave, Refrigerator
- HVACCeiling Fan(s), Central Air, Electric
- Fireplaces1
- Fireplace DescriptionElectric, Family Room
Interior Details
- StyleTownhouse
- ConstructionHardiPlank Type
- Built In2002
- StoriesArray
- ParkingAttached, Garage, Garage Door Opener, Kitchen Level
- UtilitiesCable Available, Electricity Available, Sewer Available, Water Available
- SewerPublic Sewer
- Lot DescriptionLevel
- Lot Dimensionsx
- Acres0.05
Exterior Details
Listing Provided Courtesy Of: Keller Williams Buckhead 404-604-3800

This property information delivered from various sources that may include, but not be limited to, county records and the multiple listing service. Although the information is believed to be reliable, it is not warranted and you should not rely upon it without independent verification. Property information is subject to errors, omissions, changes, including price, or withdrawal without notice.
For issues regarding this website, please contact Eyesore at 678.692.8512.
Data Last updated on July 5, 2025 12:32pm


















