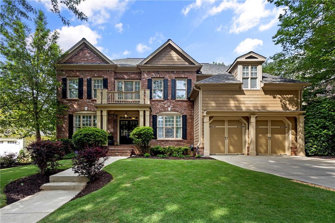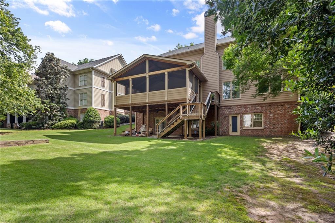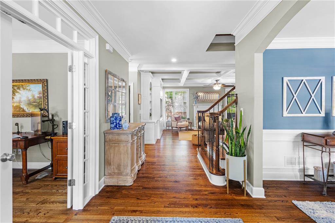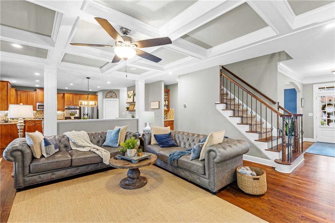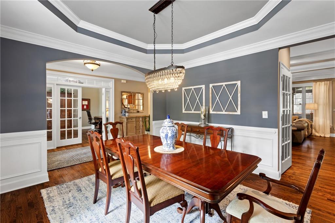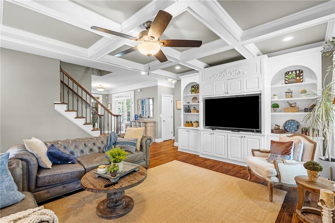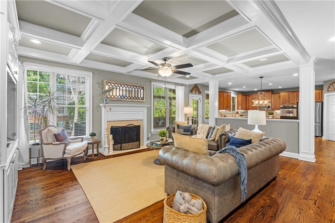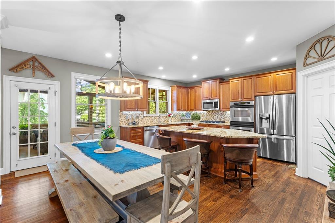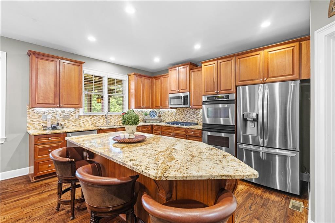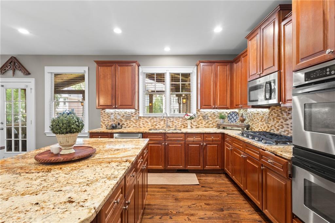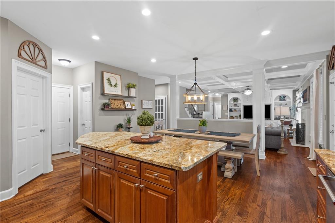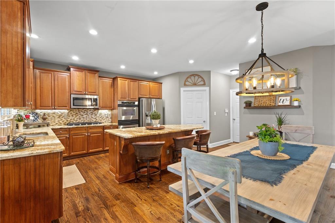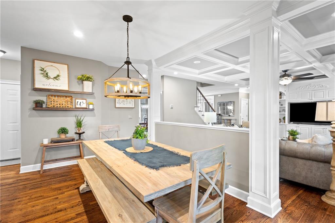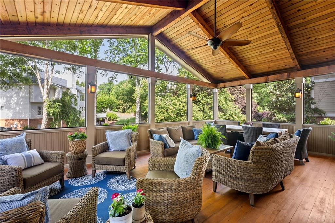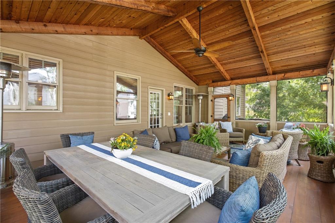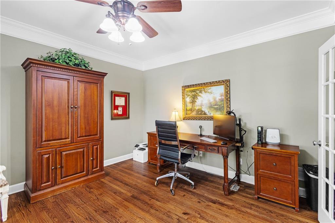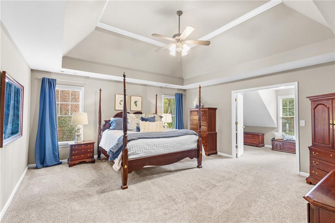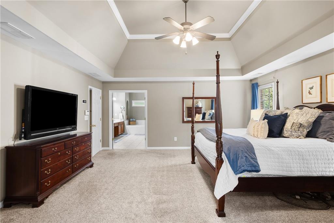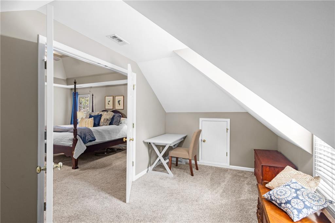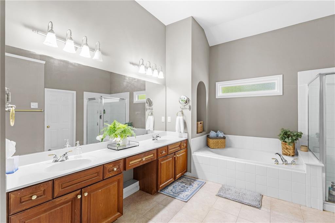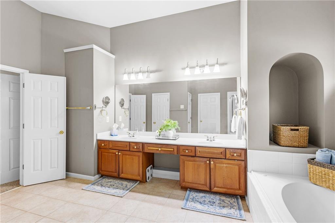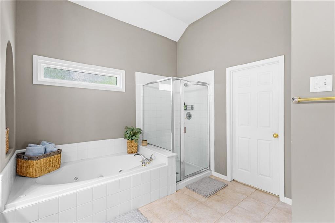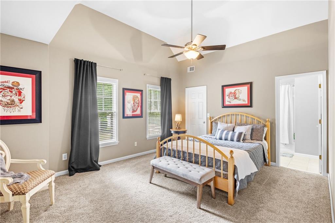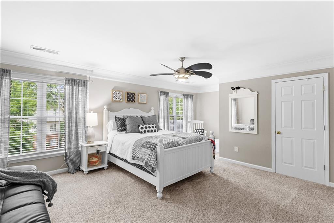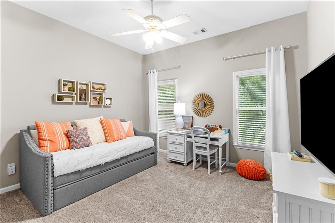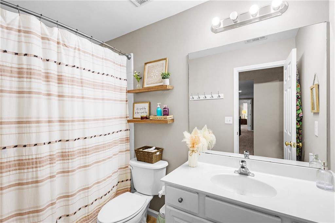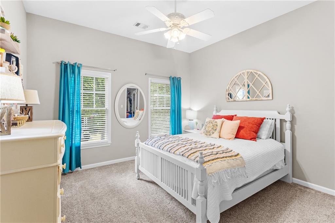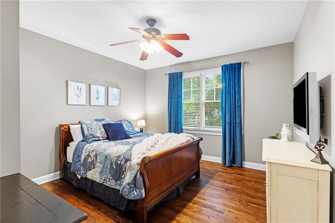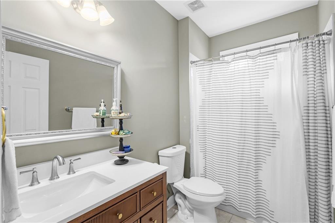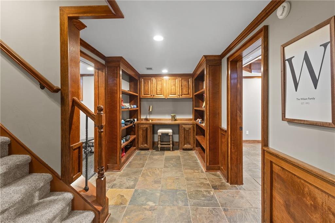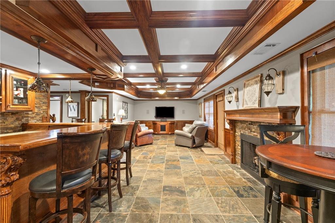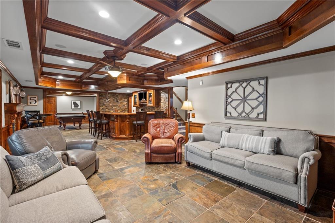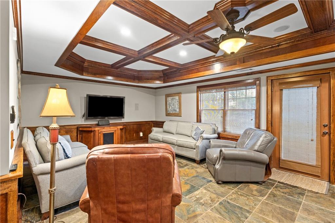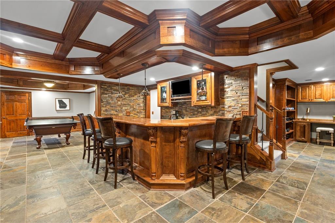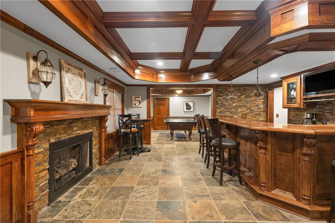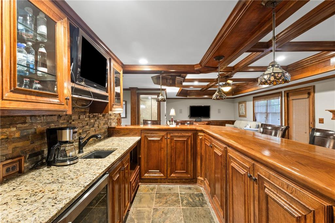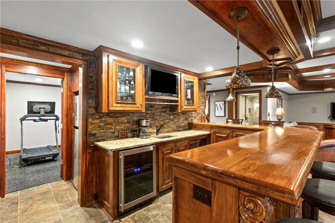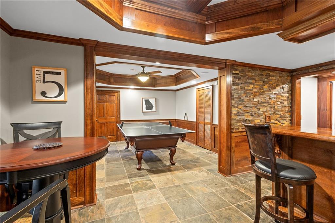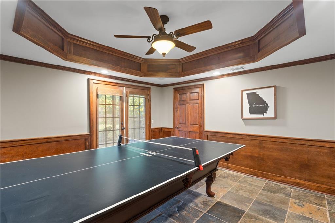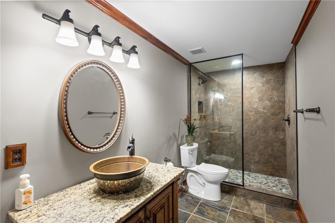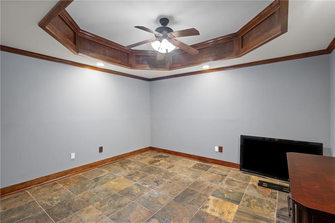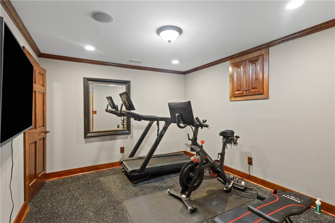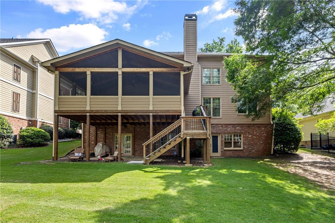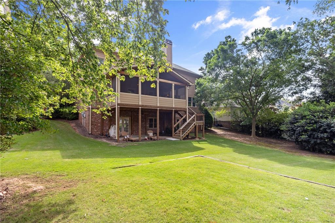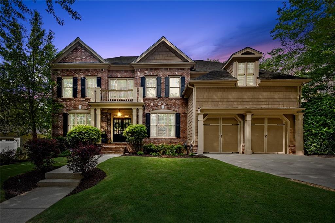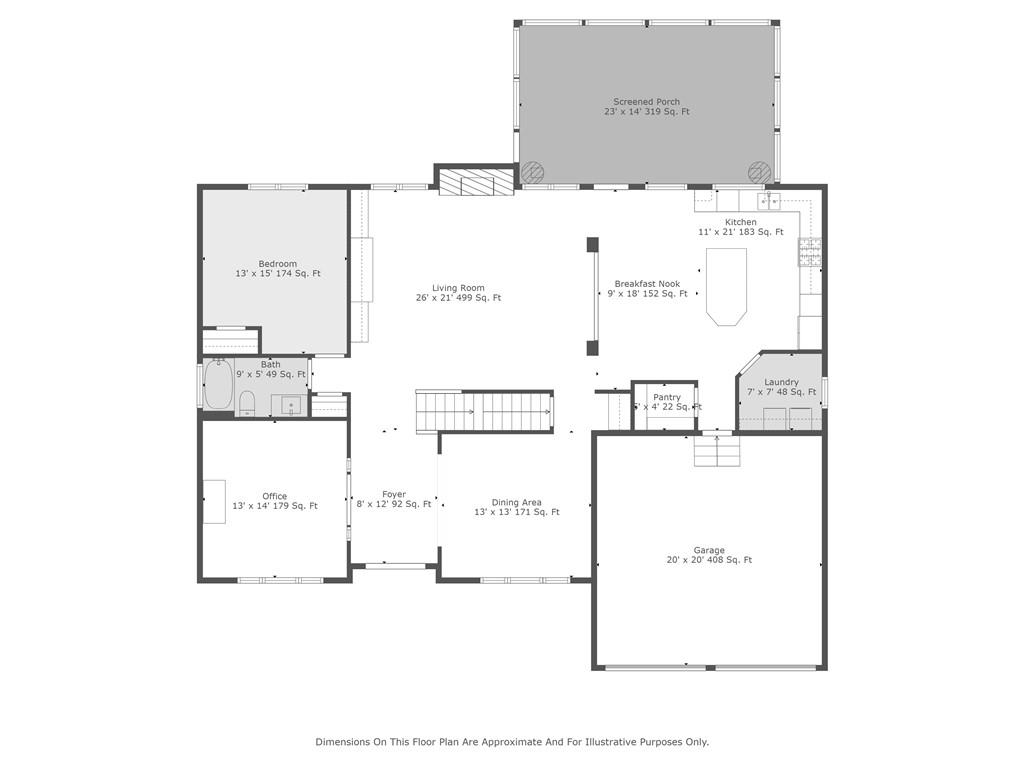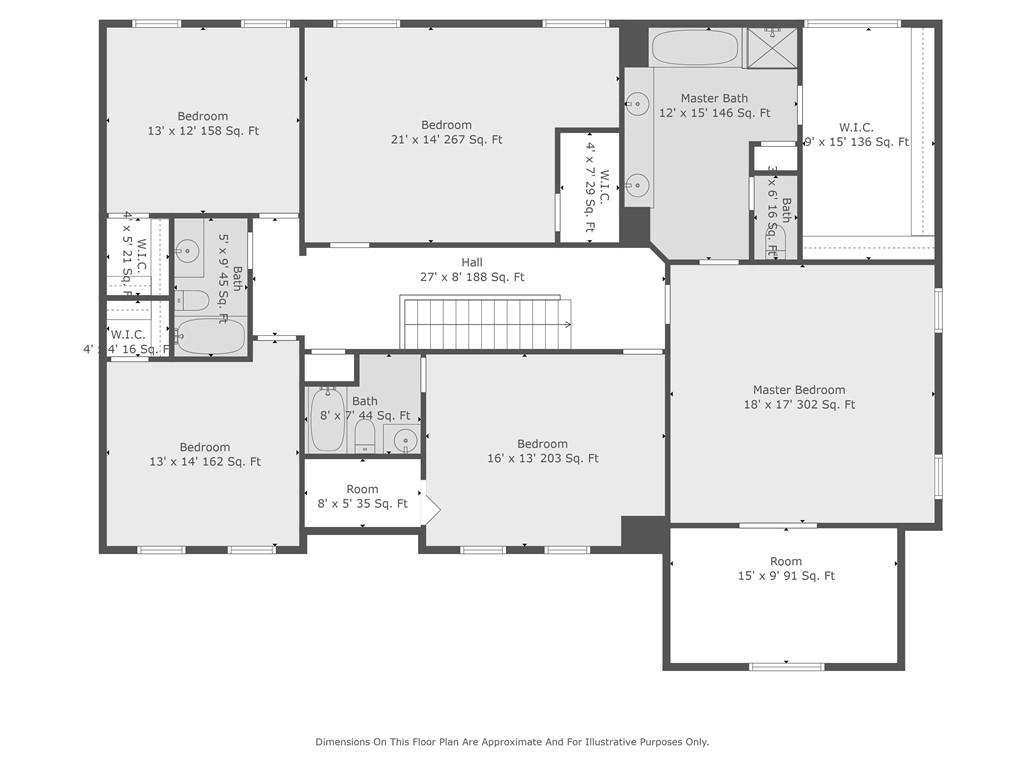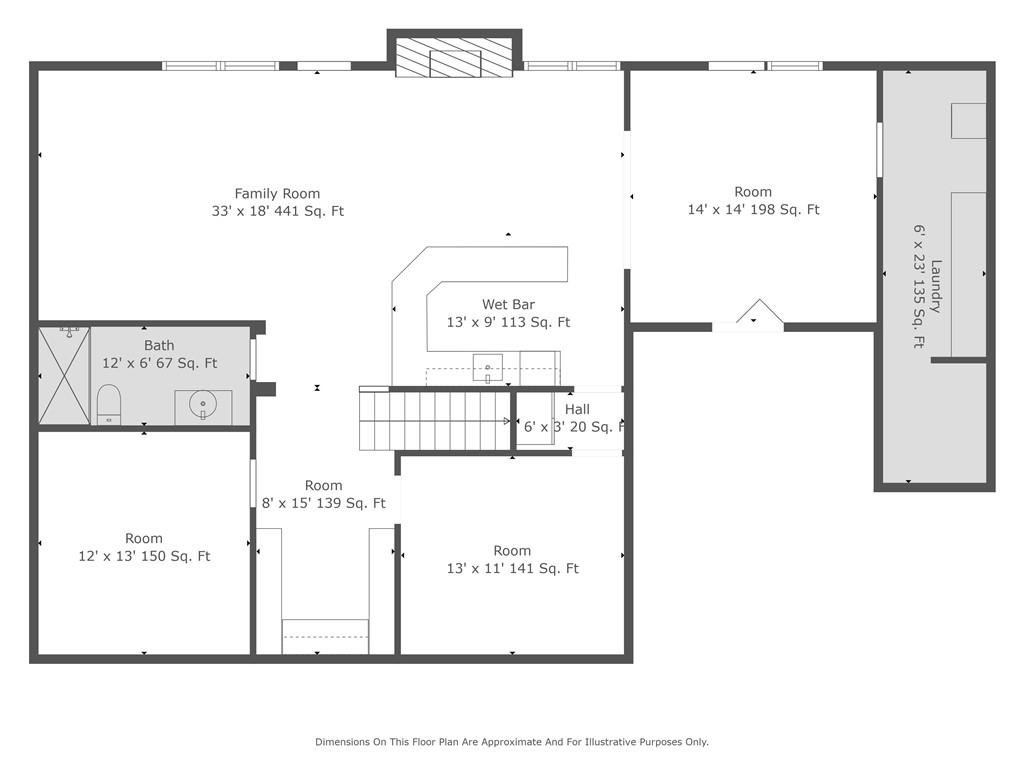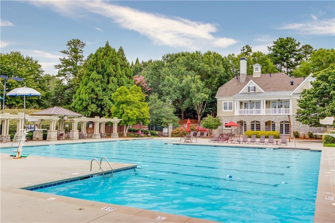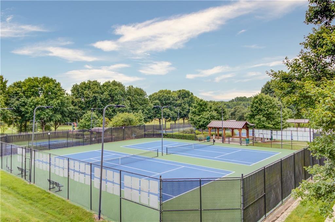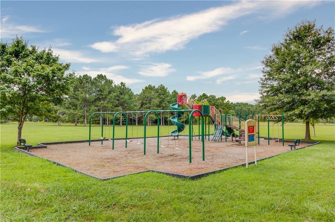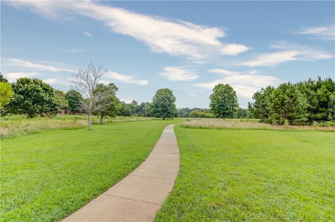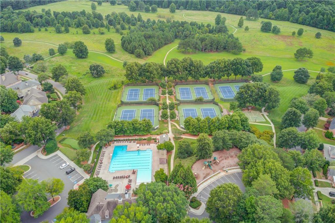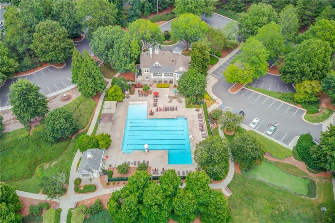4840 Spring Park Circle
Suwanee, GA 30024
$924,900
Spotless and Move-in Ready! Meticulously Maintained! Brick on 4 SIDES! HARDWOOD FLOORS! OPEN FLOOR PLAN! $40,000 VAULTED SCREENED-IN PORCH! NEUTRAL PAINT. Roof (6 yrs), New Garage Doors, HVAC & Water Heater replaced! 6 Bedrooms 5 Full Bathrooms, and Finished Basement. FULL Bedroom and Updated Bathroom on the main. Family Room has a gorgeous coffered ceiling, gas fireplace and impressive built-in bookcases. Custom Kitchen has oversized island, stone countertops, SS Appliances, double ovens and NEW gas range. Dining Room with butler's panty. Useful Home Office with french doors. Iron Spindles on Staircase. The oversized Owner's Suite has a sitting room, great for 2nd home office or nursery. Master Bath has dual vanity and a large Walk-in Closet. The Secondary Bedrooms are very spacious with walk-in closets. The 5th bedroom is large enough for an additional flex/bonus room/playroom. Daylight Finished Basement has Full Bathroom, Optional 7th Bedroom, Billiard Room (Pool table included), Media Room, Home Gym, and GORGEOUS Custom Wooden Bar for the perfect entertainment space. The Vaulted Screen Porch is the highlight of the home, great for family gatherings or to unwind at the end of the day. FLAT YARD - Room for kids and furry family members - Easy to fence if desired. World class amenities include Clubhouse, Pool, Splash Fountain, Swim Team, 10-lighted Tennis Courts and numerous junior and adult teams, Basketball Court, Putting Green, 2 Playgrounds, and 80-acre Nature Meadow make Rivermoore the place to be! Award Winning North Gwinnett School District - Level Creek Elementary, North Gwinnett Middle, North Gwinnett High. Close to Publix, Chick-fil-a, Starbucks, I-85, Hwy 20, Mall of Georgia, and Lake Lanier - Perfect location!
- SubdivisionRivermoore Park
- Zip Code30024
- CitySuwanee
- CountyGwinnett - GA
Location
- ElementaryLevel Creek
- JuniorNorth Gwinnett
- HighNorth Gwinnett
Schools
- StatusPending
- MLS #7581125
- TypeResidential
MLS Data
- Bedrooms6
- Bathrooms5
- Bedroom DescriptionOversized Master, Sitting Room
- RoomsBasement, Exercise Room, Family Room, Game Room, Laundry, Media Room, Office
- BasementExterior Entry, Finished, Finished Bath, Full, Interior Entry
- FeaturesBookcases, Coffered Ceiling(s), Crown Molding, Double Vanity, Entrance Foyer, High Ceilings 10 ft Main, Sound System, Tray Ceiling(s), Vaulted Ceiling(s), Walk-In Closet(s)
- KitchenBreakfast Bar, Cabinets Stain, Pantry Walk-In, Stone Counters, View to Family Room
- AppliancesDishwasher, Disposal, Double Oven, Gas Cooktop, Microwave, Refrigerator
- HVACCeiling Fan(s), Central Air, Zoned
- Fireplaces2
- Fireplace DescriptionBasement, Gas Log, Gas Starter, Living Room
Interior Details
- StyleTraditional
- ConstructionBrick, Wood Siding
- Built In2002
- StoriesArray
- ParkingDriveway, Garage, Garage Door Opener, Garage Faces Front, Electric Vehicle Charging Station(s)
- ServicesClubhouse, Homeowners Association, Lake, Near Schools, Near Trails/Greenway, Playground, Pool, Sidewalks, Street Lights, Swim Team, Tennis Court(s)
- UtilitiesCable Available, Electricity Available, Natural Gas Available, Phone Available, Sewer Available, Water Available
- SewerPublic Sewer
- Lot DescriptionBack Yard, Front Yard, Landscaped, Level, Sprinklers In Front, Sprinklers In Rear
- Lot Dimensionsx 87
- Acres0.26
Exterior Details
Listing Provided Courtesy Of: Keller Williams Realty Atlanta Partners 678-318-5000

This property information delivered from various sources that may include, but not be limited to, county records and the multiple listing service. Although the information is believed to be reliable, it is not warranted and you should not rely upon it without independent verification. Property information is subject to errors, omissions, changes, including price, or withdrawal without notice.
For issues regarding this website, please contact Eyesore at 678.692.8512.
Data Last updated on October 4, 2025 8:47am
