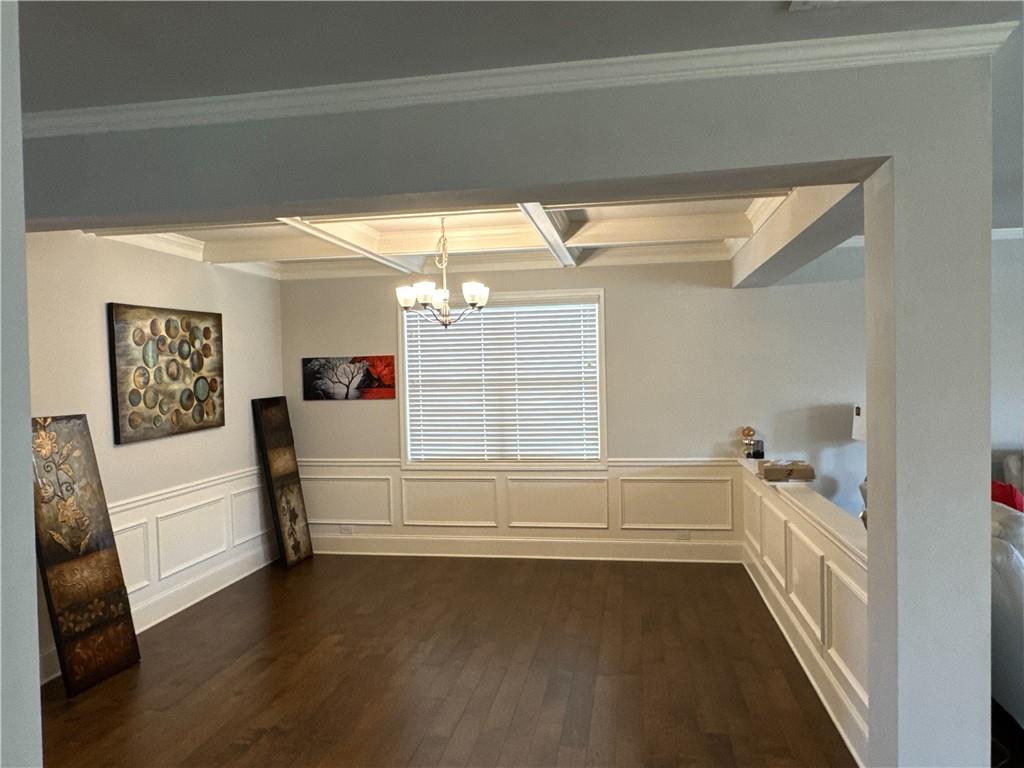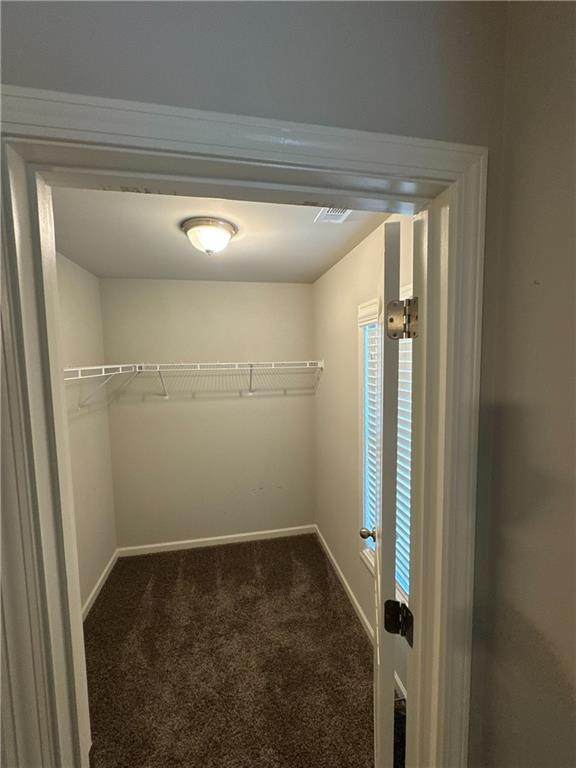419 Woodmill Way
Atlanta, GA 30331
$500,000
Move in Ready with 5 BR/4 full bathrooms with 3 fireplaces with hardwood floors, open concept floor plan. Gourmet Kitchen features granite counter tops, with stainless appliances, gas cooktop, double oven with 42-inch cabinets. Other features include coffered ceilings for more formal dining experience. Open concept allows views of the family room, dining room and dining room. Guest bedroom on main level and 3 large bedrooms on secondary floor with one featuring a full private bathroom. The upstairs features a loft area for entertaining and laundry room is located near loft. Large Primary suite features double-sided fireplace, sitting area, with two large walk-in closets that leads to bathroom, double vanities, soaking tub and separate shower. The exterior of home is fenced with Gazebo for outside entertaining and so much more. This home is truly an experience with space to grow and enjoy in full excellence. Look no further as this home has so much to offer with close proximity to shops and access to travel destinations for a quick getaway.
- SubdivisionSummit at Stonewall Terrace
- Zip Code30331
- CityAtlanta
- CountyFulton - GA
Location
- ElementaryStonewall Tell
- JuniorSandtown
- HighWestlake
Schools
- StatusActive
- MLS #7581223
- TypeResidential
- SpecialSold As/Is, Array
MLS Data
- Bedrooms5
- Bathrooms4
- Bedroom DescriptionOversized Master
- RoomsBonus Room, Dining Room, Family Room, Kitchen, Laundry, Loft
- FeaturesCoffered Ceiling(s), Crown Molding, Double Vanity, Entrance Foyer 2 Story, High Ceilings 10 ft Main, High Speed Internet, His and Hers Closets
- KitchenBreakfast Bar, Eat-in Kitchen, Kitchen Island, Pantry Walk-In, Solid Surface Counters, View to Family Room
- AppliancesDishwasher, Disposal, Double Oven, Electric Water Heater, Gas Cooktop, Microwave
- HVACCeiling Fan(s), Central Air, Heat Pump
- Fireplaces3
- Fireplace DescriptionFamily Room, Living Room, Master Bedroom
Interior Details
- StyleTraditional
- ConstructionBrick Front, Frame
- Built In2019
- StoriesArray
- ParkingAttached, Garage, Garage Door Opener, Garage Faces Front, Kitchen Level
- ServicesHomeowners Association, Playground, Pool, Sidewalks, Tennis Court(s)
- UtilitiesCable Available, Electricity Available, Sewer Available
- SewerPublic Sewer
- Lot DescriptionBack Yard
- Lot Dimensionsx
- Acres0.24
Exterior Details
Listing Provided Courtesy Of: Chapman Hall Realtors 404-252-9500

This property information delivered from various sources that may include, but not be limited to, county records and the multiple listing service. Although the information is believed to be reliable, it is not warranted and you should not rely upon it without independent verification. Property information is subject to errors, omissions, changes, including price, or withdrawal without notice.
For issues regarding this website, please contact Eyesore at 678.692.8512.
Data Last updated on October 4, 2025 8:47am


































































