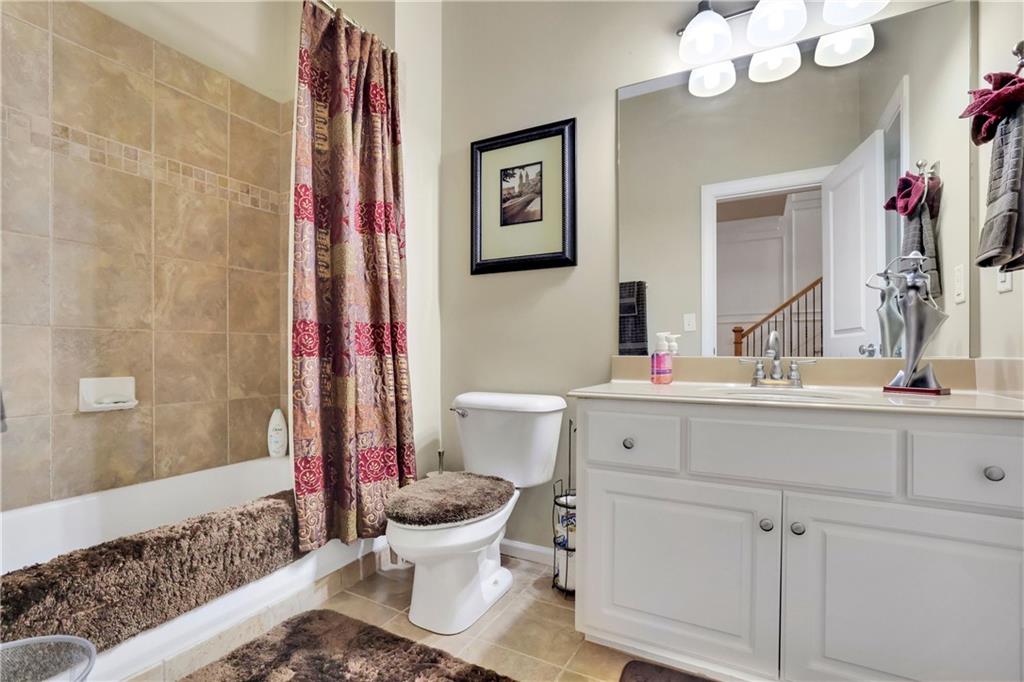10765 Arlington Point
Alpharetta, GA 30022
$610,000
Seller will pay 12 months of HOA fees - a value of $5160 and include certain furniture items - reach out to listing agent for complete list. Excellent townhome community in the heart of John’s Creek – rated the #1 suburban area in Georgia. This charming John Willis townhome has been freshly painted and features extensive millwork throughout, open concept floorplan with gourmet kitchen and adjoining office, fireside family room with built-in bookcases to showcase your books or collectibles, and a generous open concept dining room. Upstairs you will find the owner’s suite with sitting room, additional ensuite bedroom and bath, and full laundry. Sitting room can be also used as an additional bedroom. The basement is finished with full bath, bedroom and optional office/workout space. Two-car garage has additional storage area. Rear patio is private and overlooks serene woods. The school cluster is highly-regarded and consistently scores in the top ten schools in Georgia. This home is conveniently located near Shopping, Dining, State Bridge Road, Ocee Park, GA-141, and everything Alpharetta/Johns Creek has to offer! Subdivision allows rentals - no cap. Two-car garage in back; plenty of guest parking in the front.
- SubdivisionArlington Point
- Zip Code30022
- CityAlpharetta
- CountyFulton - GA
Location
- ElementaryState Bridge Crossing
- JuniorTaylor Road
- HighChattahoochee
Schools
- StatusActive
- MLS #7581302
- TypeCondominium & Townhouse
MLS Data
- Bedrooms4
- Bathrooms3
- Half Baths1
- Bedroom DescriptionRoommate Floor Plan
- RoomsOffice
- BasementFinished, Finished Bath, Interior Entry
- FeaturesBookcases, Crown Molding, Disappearing Attic Stairs, Double Vanity, Entrance Foyer, High Ceilings 9 ft Lower, High Ceilings 9 ft Main, High Ceilings 9 ft Upper, High Speed Internet, Vaulted Ceiling(s), Walk-In Closet(s)
- KitchenCabinets Stain, Pantry, Stone Counters, View to Family Room
- AppliancesDishwasher, Disposal, Range Hood
- HVACCeiling Fan(s), Central Air, Electric, Zoned
- Fireplaces1
- Fireplace DescriptionFactory Built, Family Room, Gas Log, Gas Starter
Interior Details
- StyleTownhouse
- ConstructionBrick Veneer, Cement Siding
- Built In2006
- StoriesArray
- ParkingAttached, Driveway, Garage, Garage Door Opener, Garage Faces Rear
- ServicesCurbs, Sidewalks, Street Lights
- UtilitiesCable Available, Electricity Available, Natural Gas Available, Phone Available, Sewer Available, Underground Utilities, Water Available
- SewerPublic Sewer
- Lot DescriptionLevel
- Lot Dimensions78x29x78x28
- Acres0.05
Exterior Details
Listing Provided Courtesy Of: Mark Spain Real Estate 770-886-9000

This property information delivered from various sources that may include, but not be limited to, county records and the multiple listing service. Although the information is believed to be reliable, it is not warranted and you should not rely upon it without independent verification. Property information is subject to errors, omissions, changes, including price, or withdrawal without notice.
For issues regarding this website, please contact Eyesore at 678.692.8512.
Data Last updated on July 5, 2025 12:32pm
































